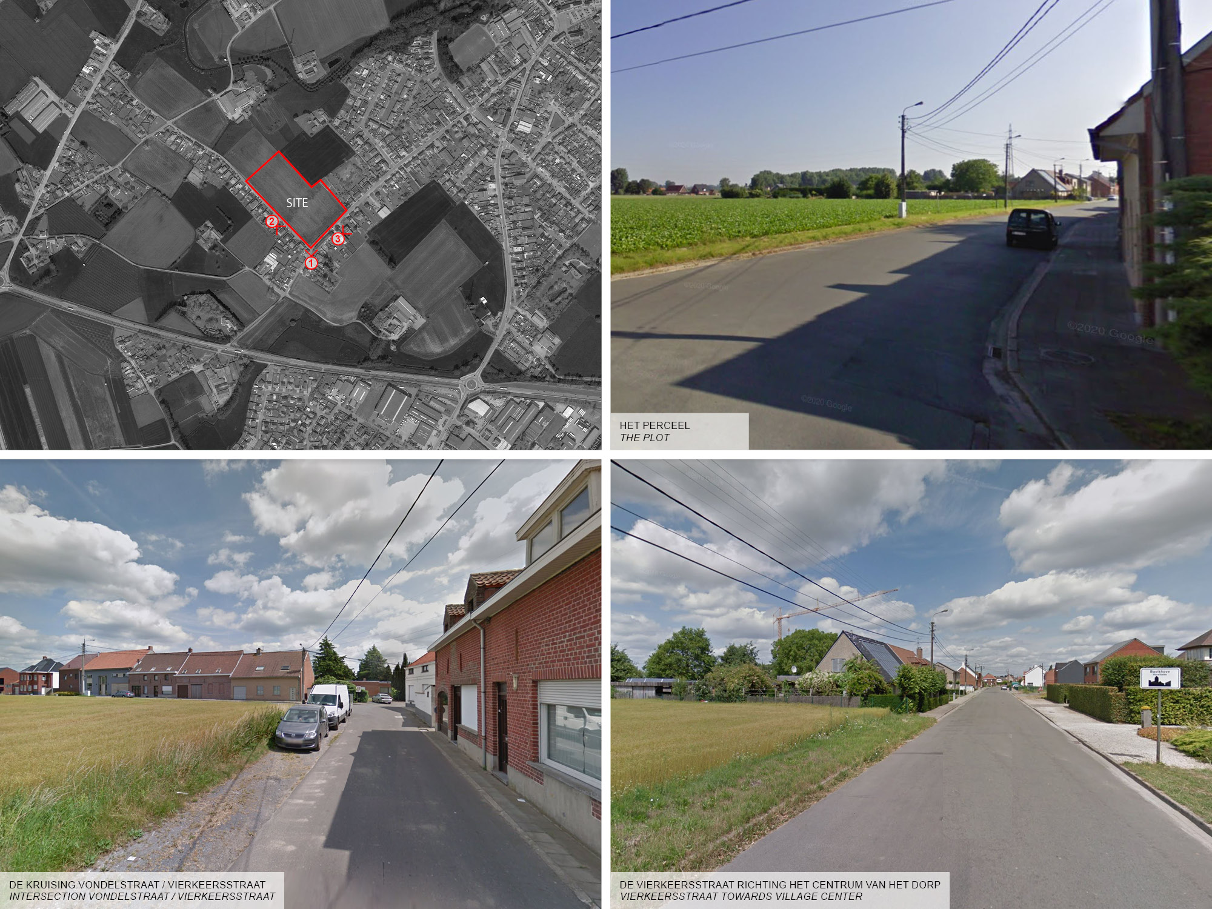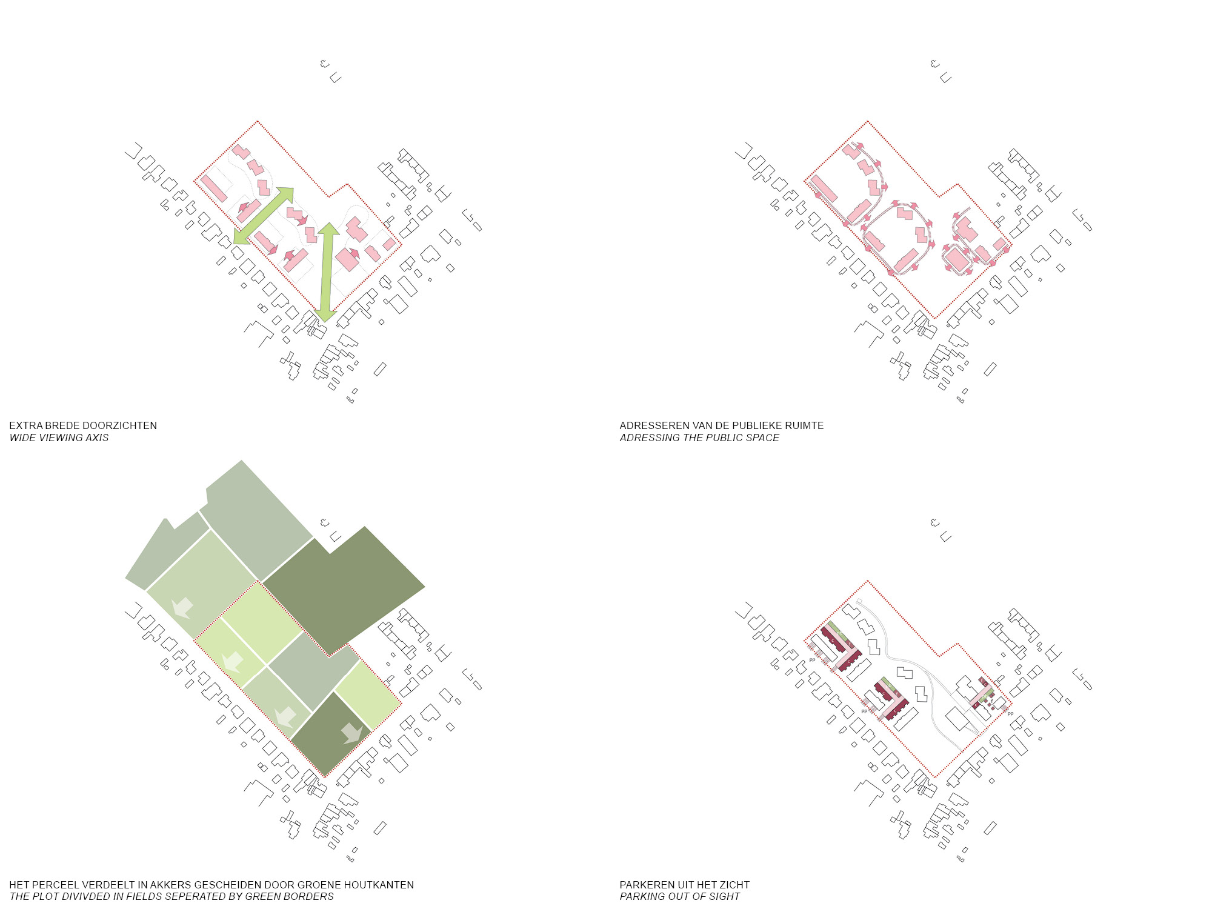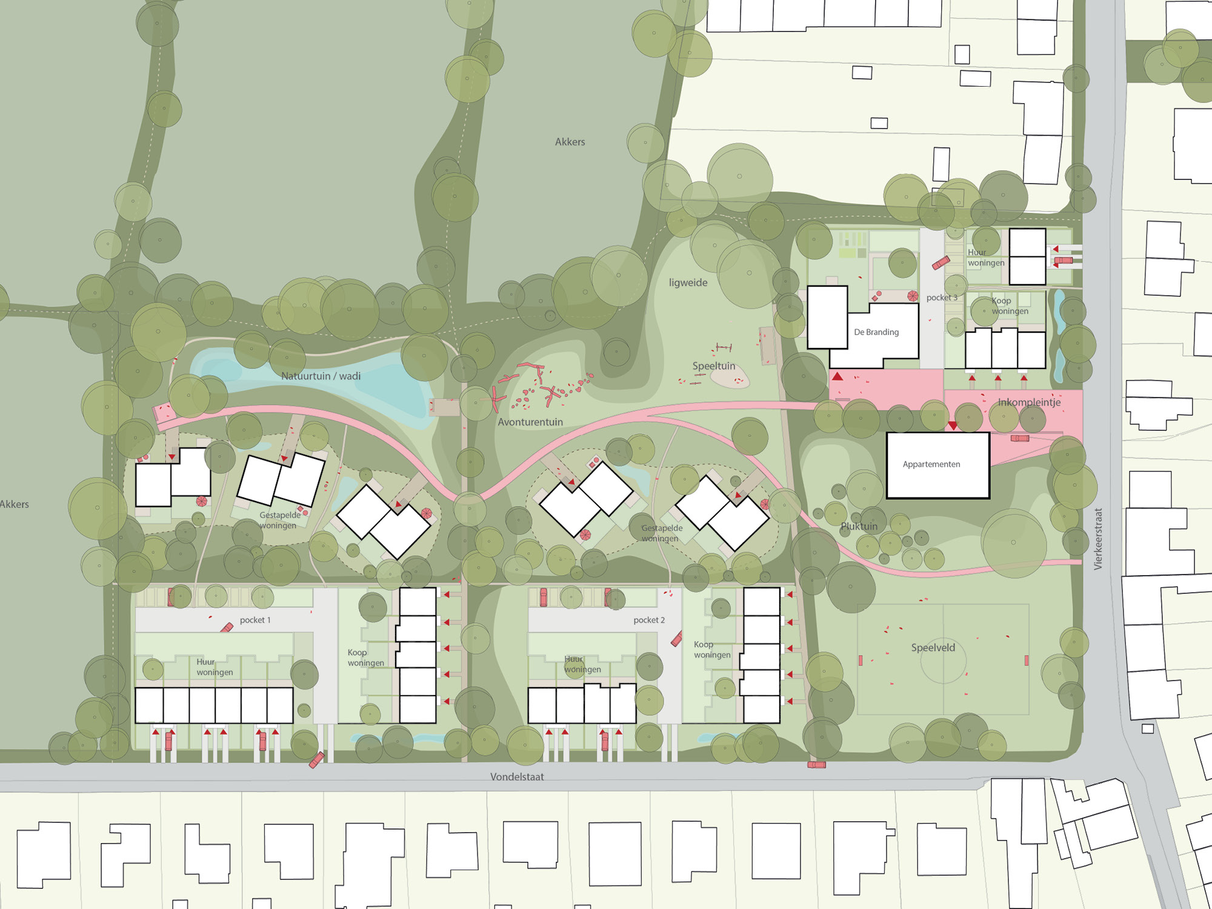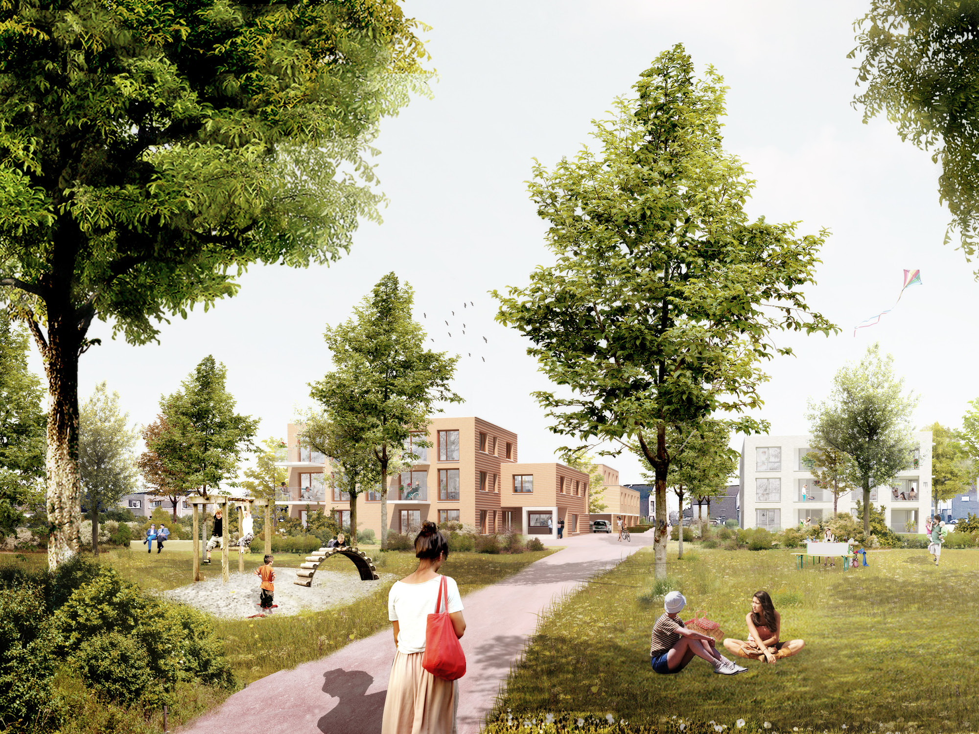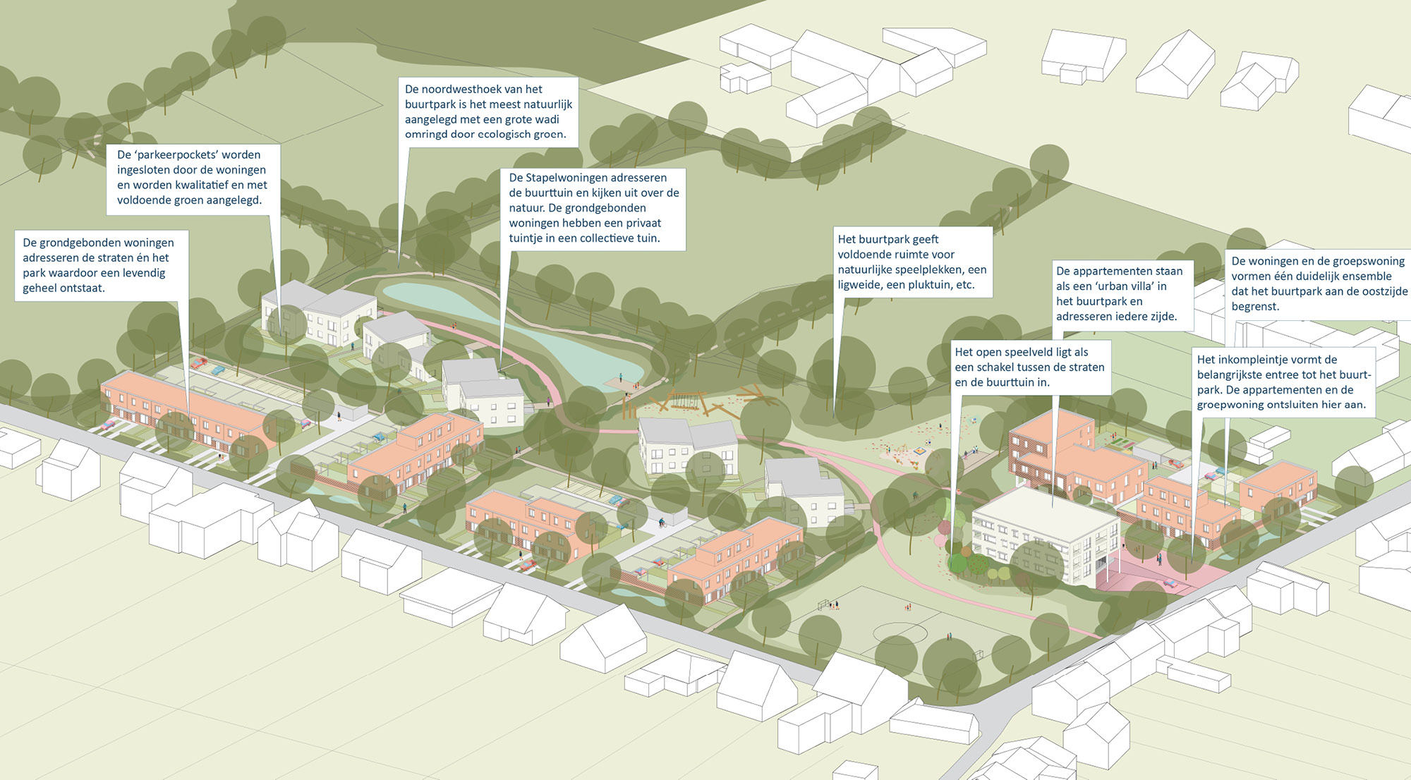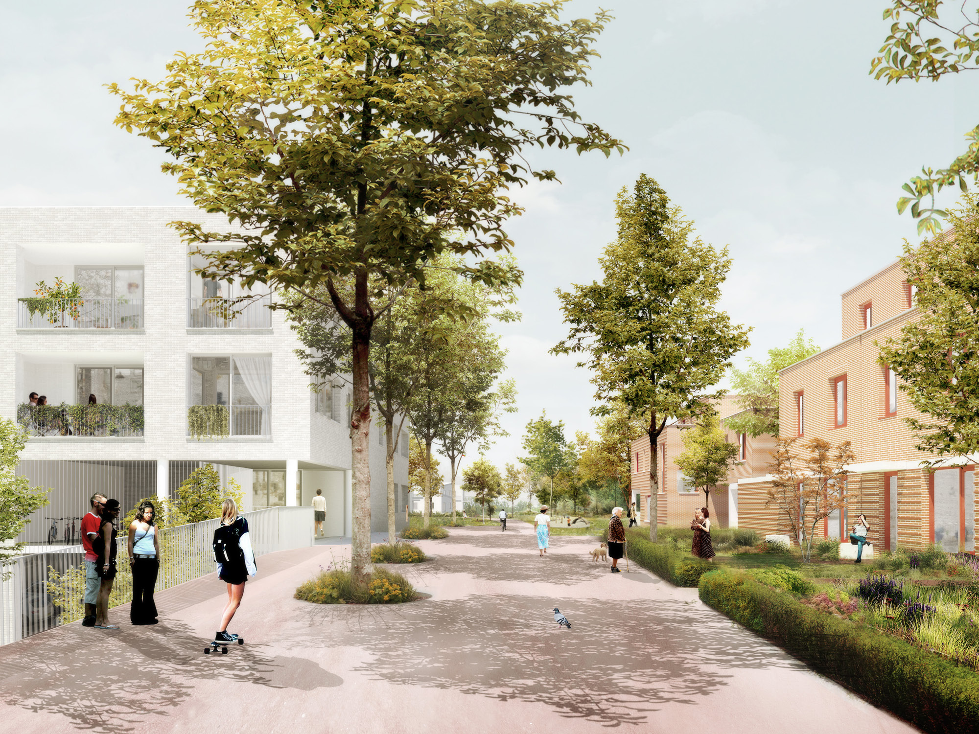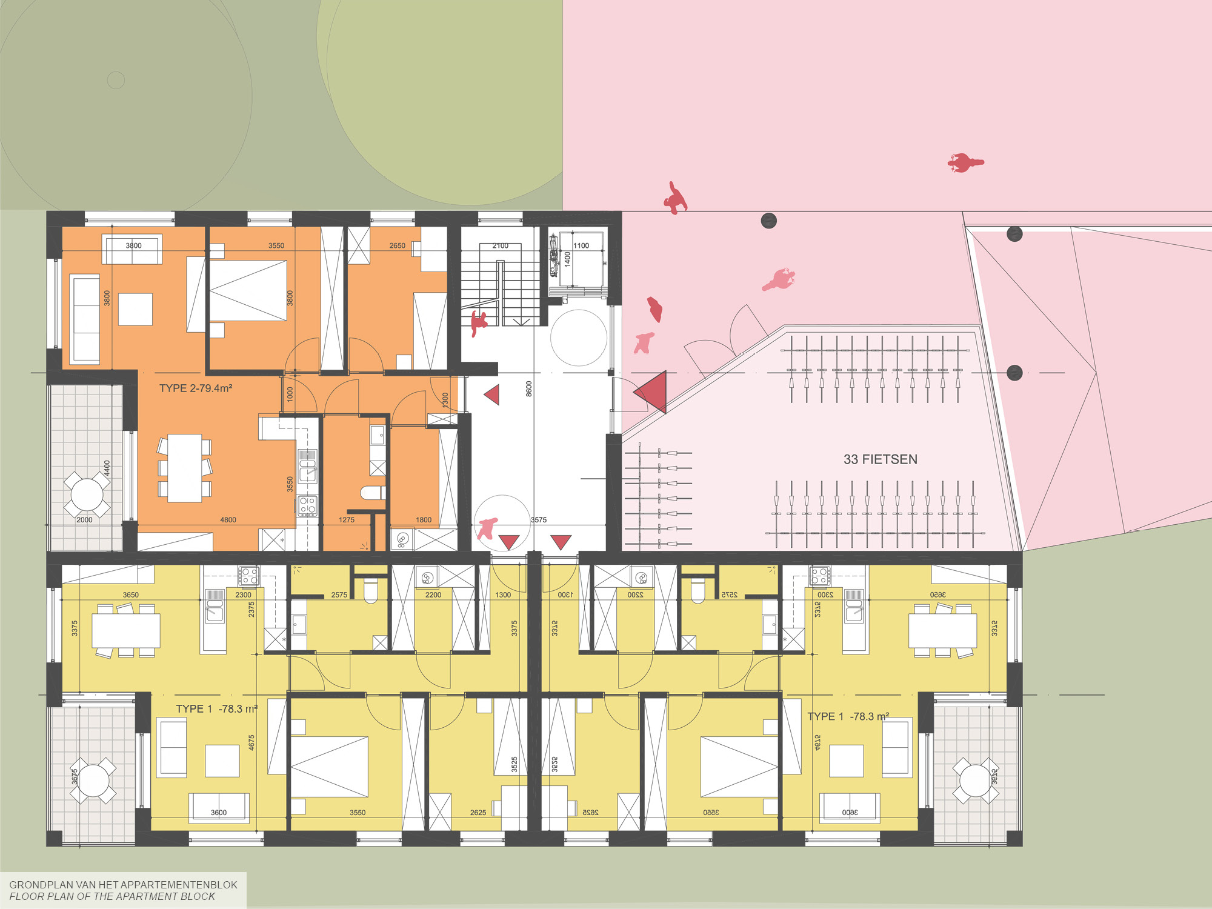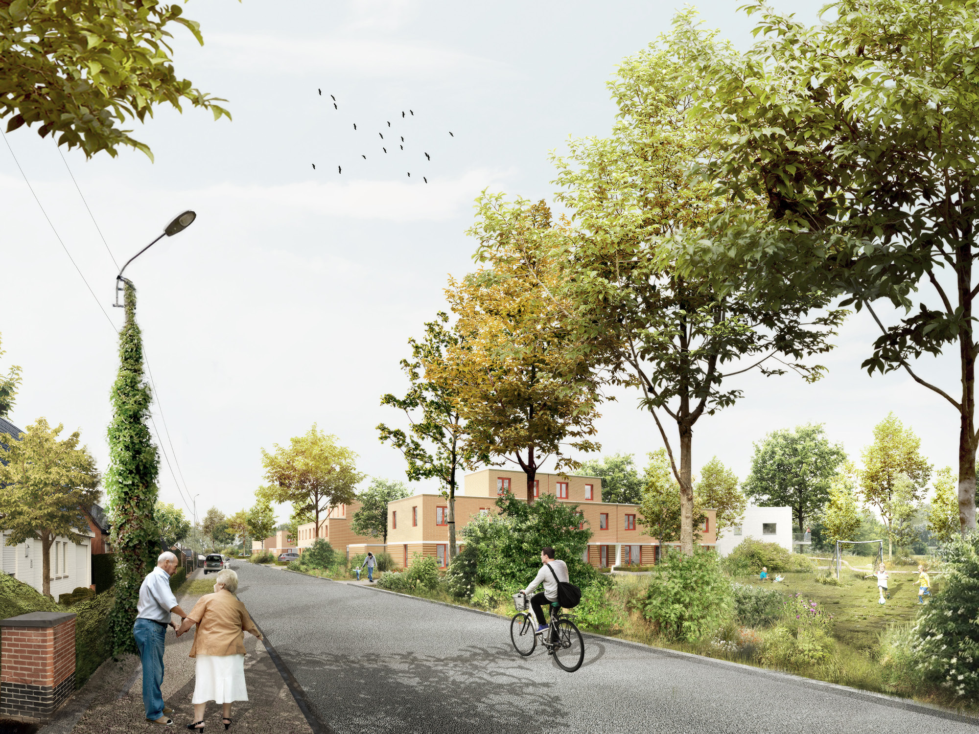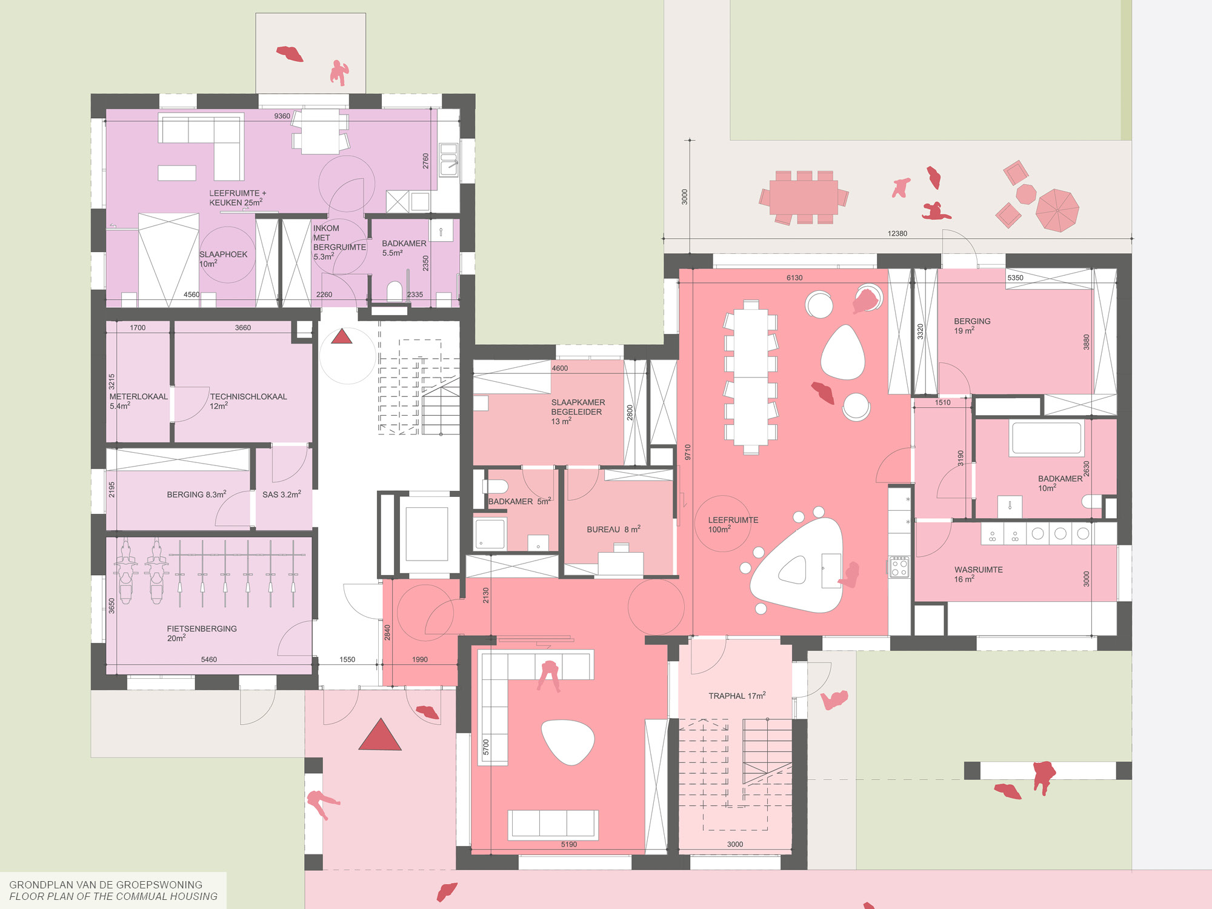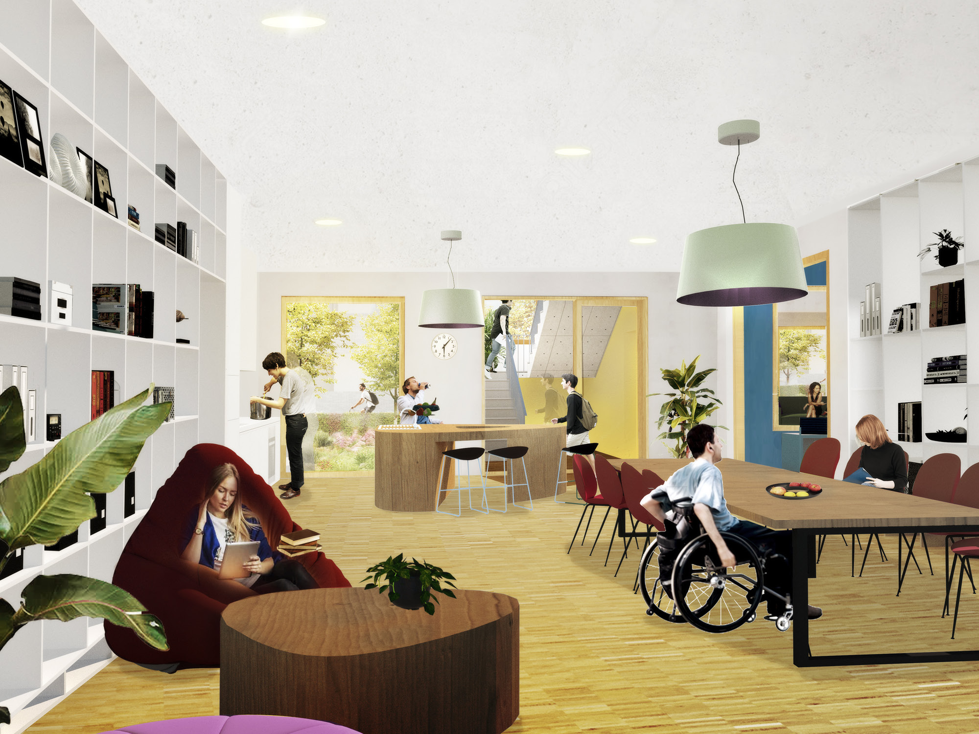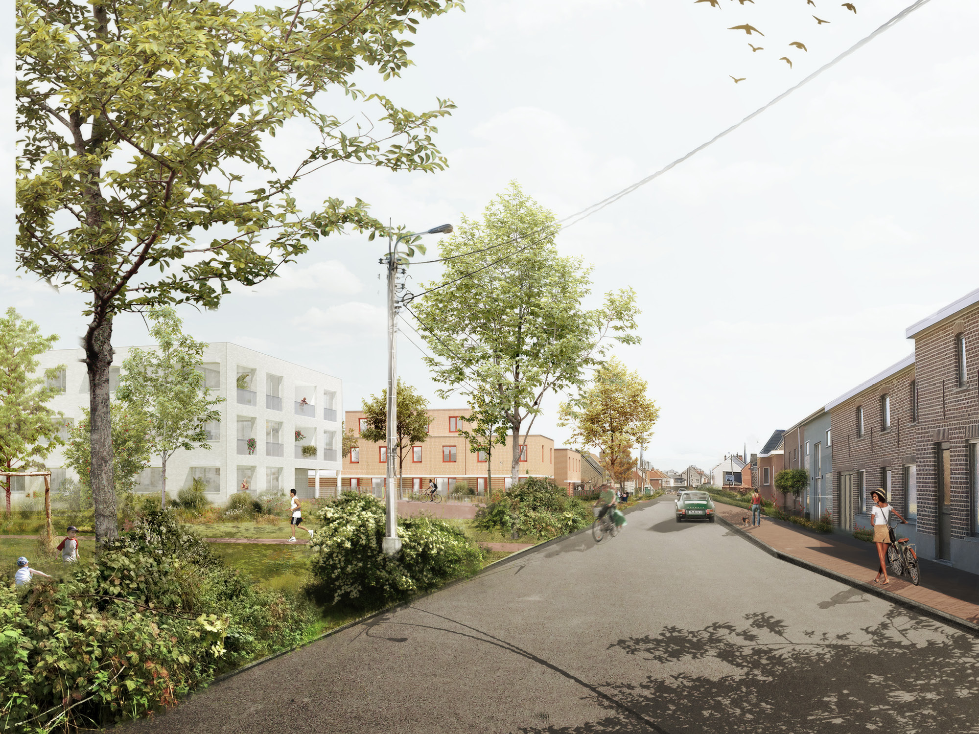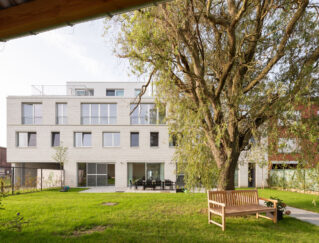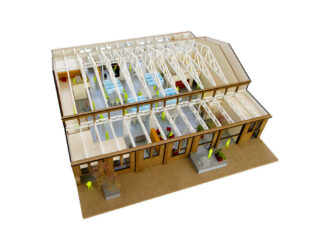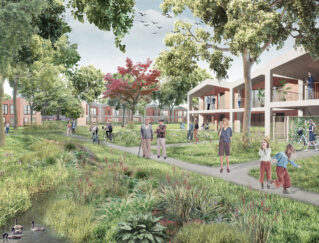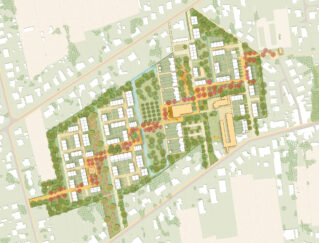For the design of a new sustainable neighborhood, the starting point was the agricultural character of the site. The surroundings are characterized by two spatial themes that empower each other: the open fields, and the green edges that separate the plots. These two elements defined the structure for the new development and make it seamlessly integrate in its surroundings.
The plot is divided in smaller fields that refine the big agricultural scale into a more human scale suitable for a nice living environment. These ‘living-fields’ Are clearly defined in the plan and are each filled in with their own character creating a clear and varied neighborhood structure.
The neighborhood consists of a combination of row houses, stacked houses and an apartment block. One of the buildings contains communal assisted living with shared functions for the residents.
Status: 1st place competition 2021, preliminary design 2022
Team: Rik de Vooght, Johan de Wachter, Pepijn van Voorst, Krystyna Warsinska-Fivez, Jill Onincx
Client: Cvba Mijn Huis
Location: Bavikhove, BE
Program: 56 houses and apartments, communual living with 8 rooms and 5 studio’s and public space
For the design of a new sustainable neighborhood, the starting point was the agricultural character of the site. The surroundings are characterized by two spatial themes that empower each other: the open fields, and the green edges that separate the plots. These two elements defined the structure for the new development and make it seamlessly integrate in its surroundings.
The plot is divided in smaller fields that refine the big agricultural scale into a more human scale suitable for a nice living environment. These ‘living-fields’ Are clearly defined in the plan and are each filled in with their own character creating a clear and varied neighborhood structure.
The neighborhood consists of a combination of row houses, stacked houses and an apartment block. One of the buildings contains communal assisted living with shared functions for the residents.
Status: 1st place competition 2021, preliminary design 2022
Team: Rik de Vooght, Johan de Wachter, Pepijn van Voorst, Krystyna Warsinska-Fivez, Jill Onincx
Client: Cvba Mijn Huis
Location: Bavikhove, BE
Program: 56 houses and apartments, communual living with 8 rooms and 5 studio’s and public space
For the design of a new sustainable neighborhood, the starting point was the agricultural character of the site. The surroundings are characterized by two spatial themes that empower each other: the open fields, and the green edges that separate the plots. These two elements defined the structure for the new development and make it seamlessly integrate in its surroundings.
The plot is divided in smaller fields that refine the big agricultural scale into a more human scale suitable for a nice living environment. These ‘living-fields’ Are clearly defined in the plan and are each filled in with their own character creating a clear and varied neighborhood structure.
The neighborhood consists of a combination of row houses, stacked houses and an apartment block. One of the buildings contains communal assisted living with shared functions for the residents.
Status: 1st place competition 2021, preliminary design 2022
Team: Rik de Vooght, Johan de Wachter, Pepijn van Voorst, Krystyna Warsinska-Fivez, Jill Onincx
Client: Cvba Mijn Huis
Location: Bavikhove, BE
Program: 56 houses and apartments, communual living with 8 rooms and 5 studio’s and public space

