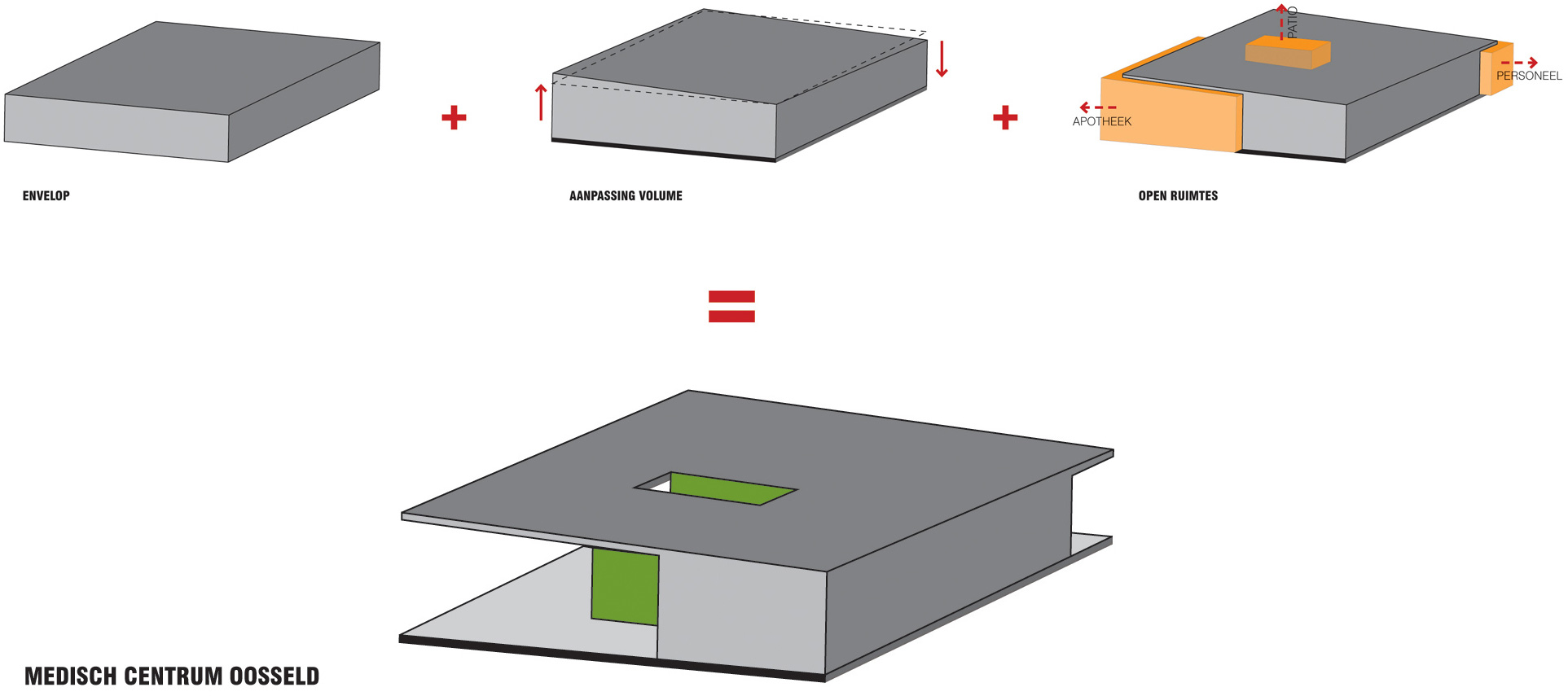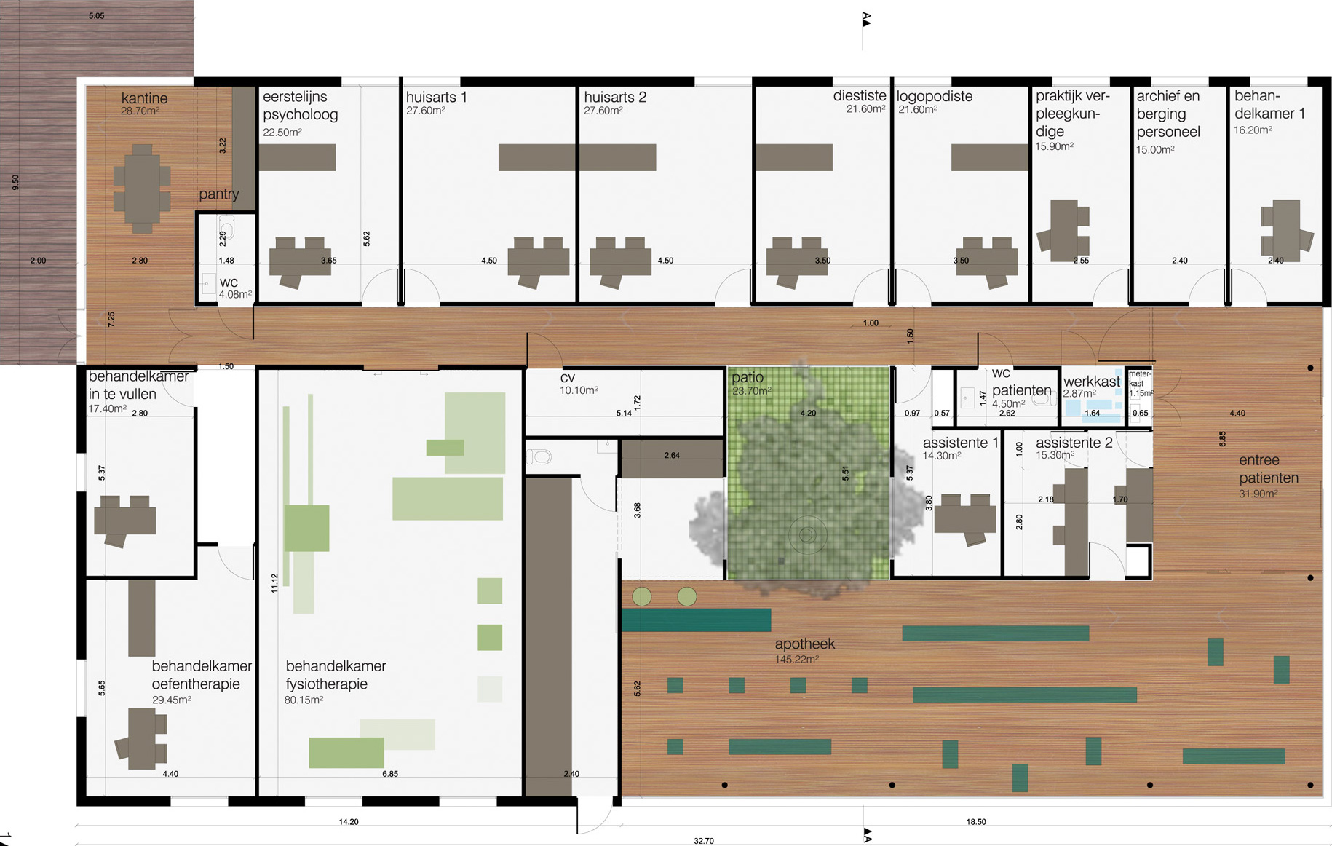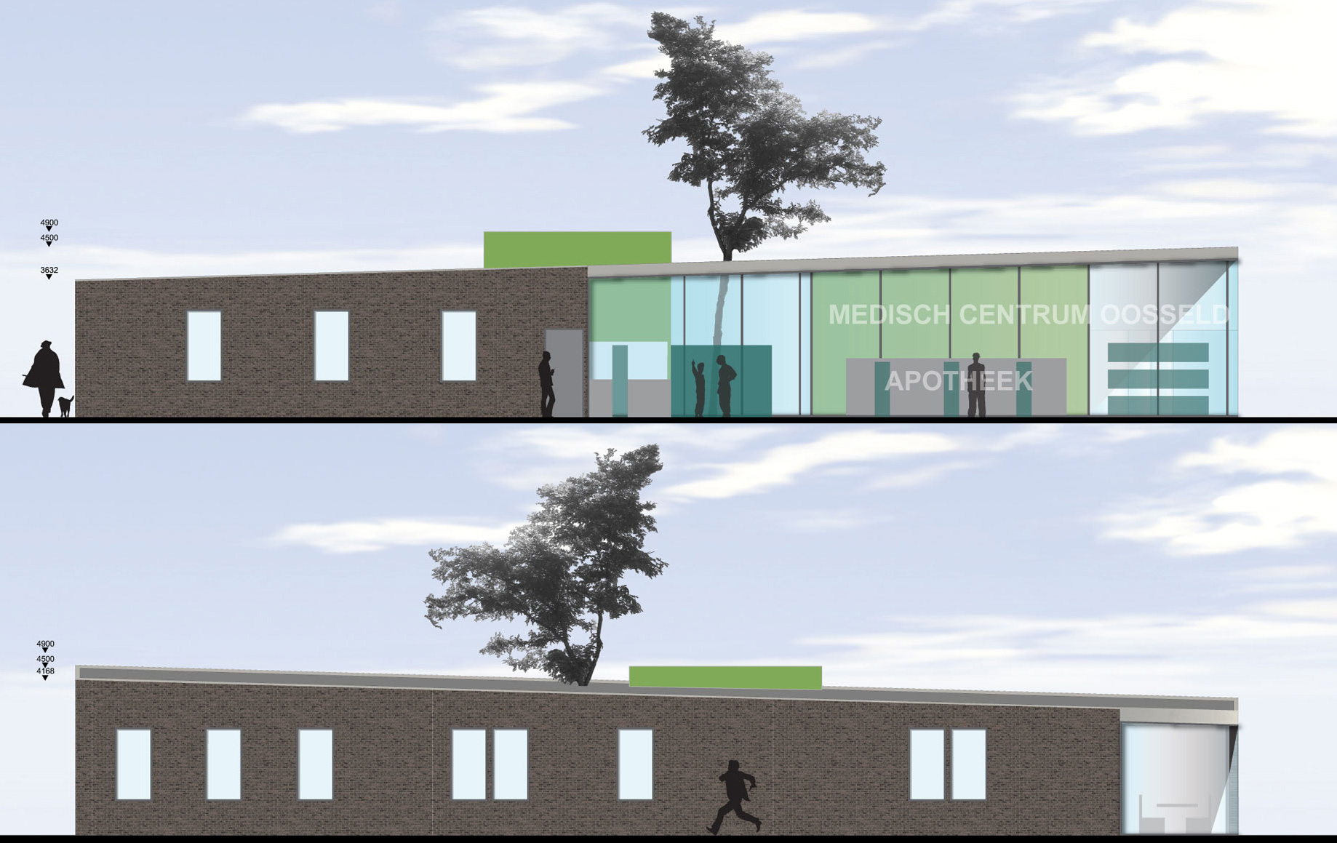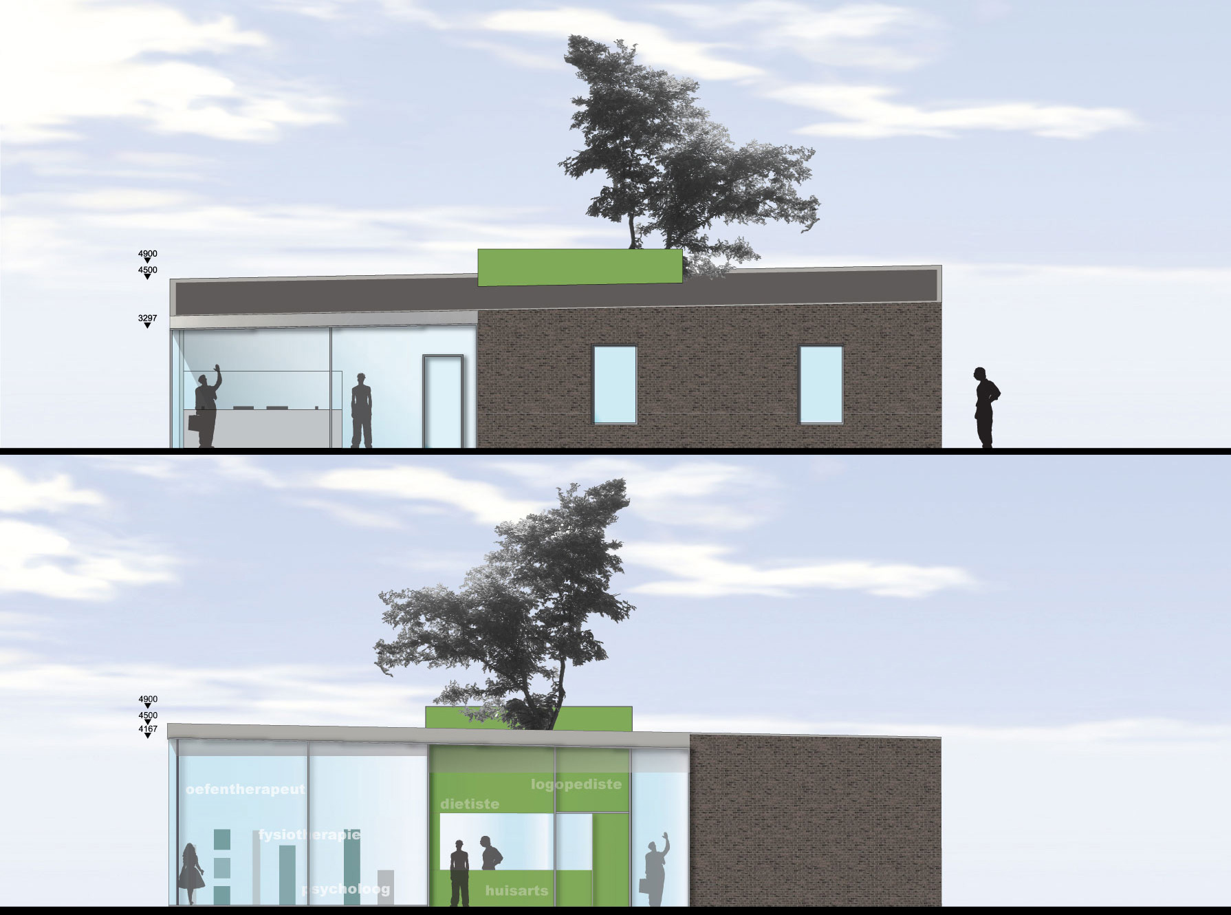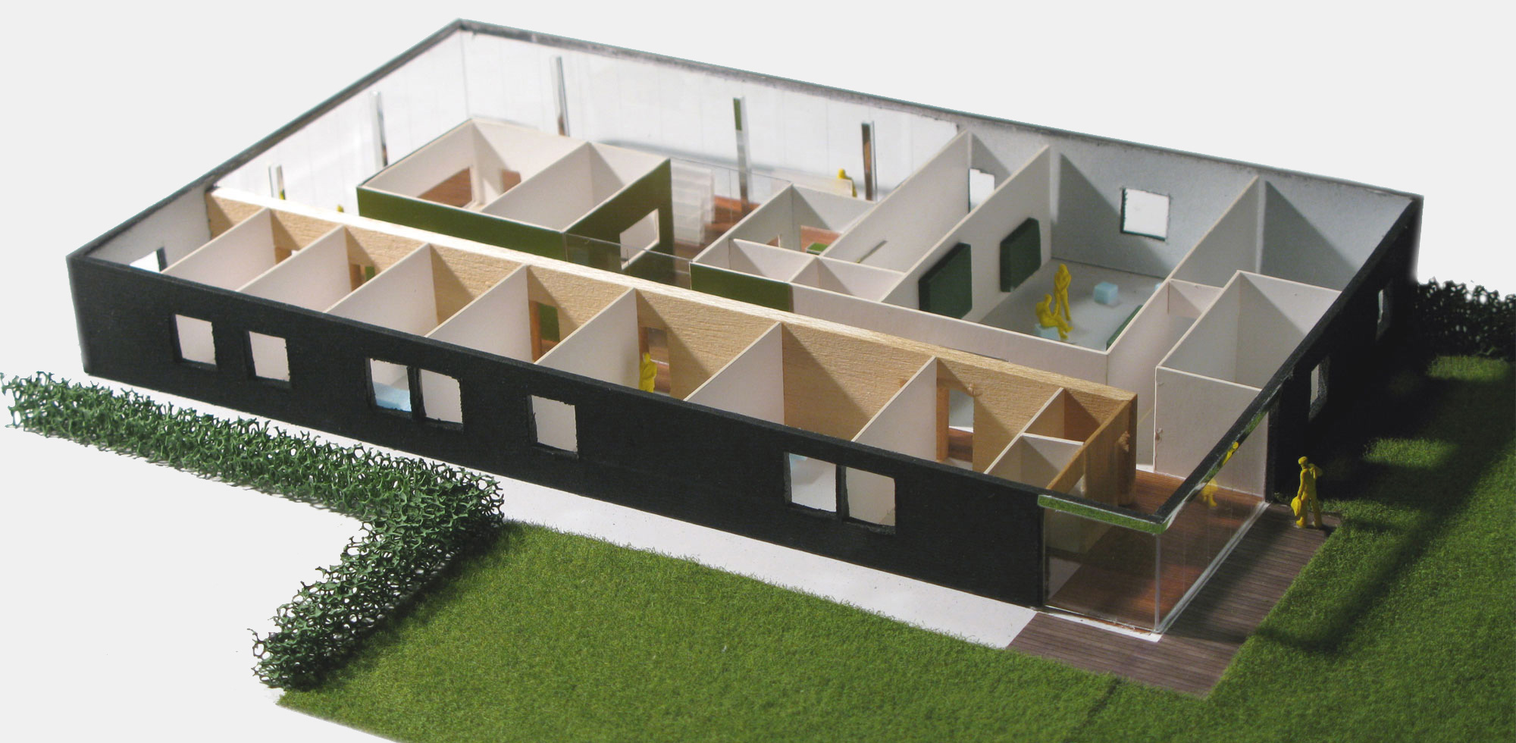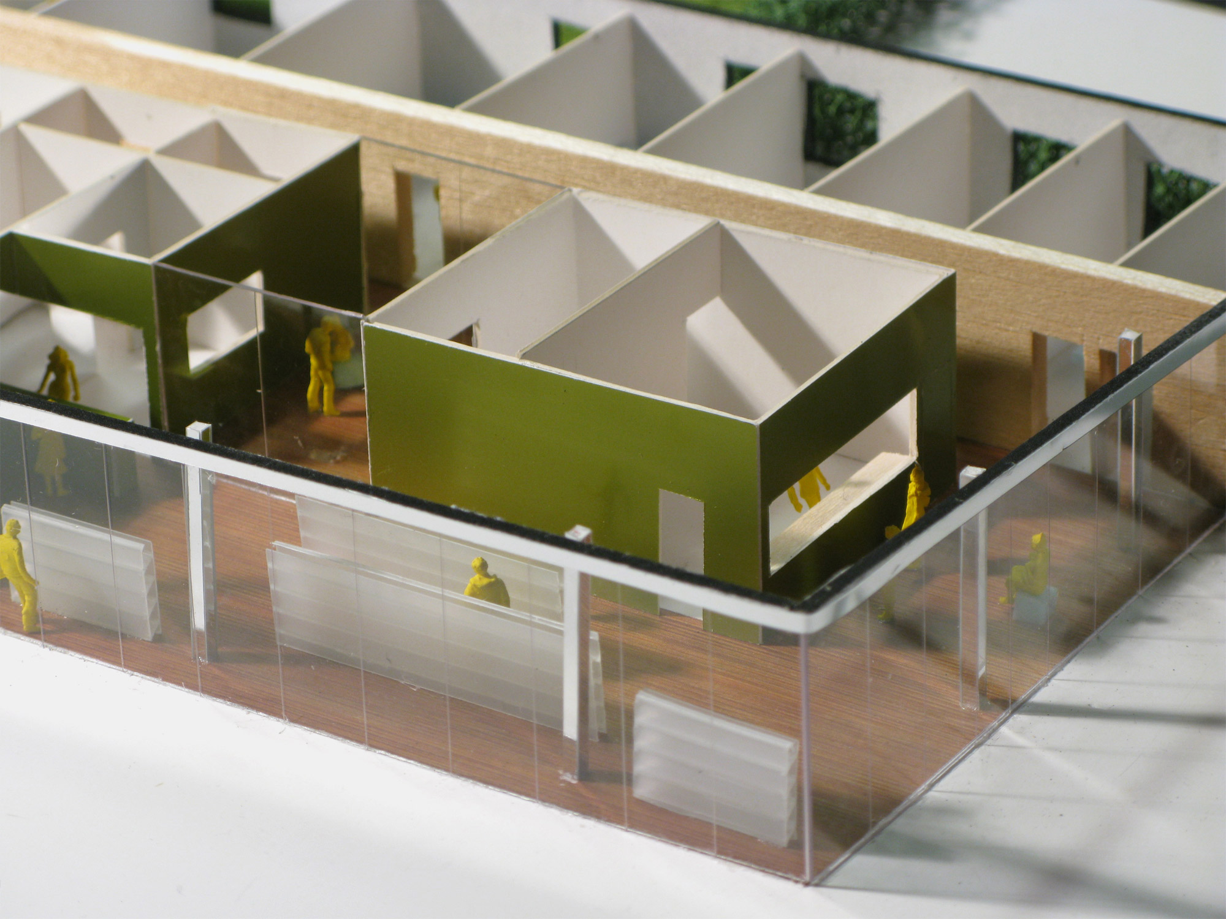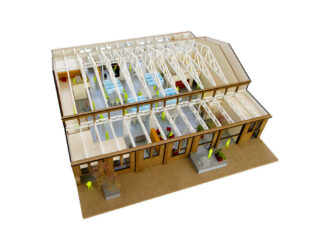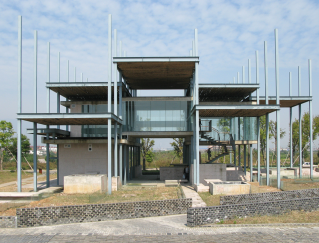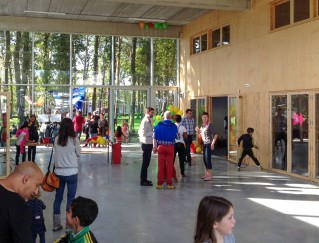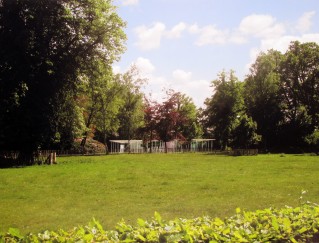The medical center is a compact volume in the new center of Oosseld. Due to its layout and transparent front facade it allows the village square to reach up to the counter of the pharmacy. The treatment rooms for physicians, dietician and physiotherapist are placed more into the closed volume. A patio at the heart of the building provides openness that breaks the long corridor.
Team: Tiago Pinto de Carvalho, Johan De Wachter
Client: Ultimo Vastgoed
Location: Doetinchem, NL
The medical center is a compact volume in the new center of Oosseld. Due to its layout and transparent front facade it allows the village square to reach up to the counter of the pharmacy. The treatment rooms for physicians, dietician and physiotherapist are placed more into the closed volume. A patio at the heart of the building provides openness that breaks the long corridor.
Team: Tiago Pinto de Carvalho, Johan De Wachter
Client: Ultimo Vastgoed
Location: Doetinchem, NL
The medical center is a compact volume in the new center of Oosseld. Due to its layout and transparent front facade it allows the village square to reach up to the counter of the pharmacy. The treatment rooms for physicians, dietician and physiotherapist are placed more into the closed volume. A patio at the heart of the building provides openness that breaks the long corridor.
Team: Tiago Pinto de Carvalho, Johan De Wachter
Client: Ultimo Vastgoed
Location: Doetinchem, NL

