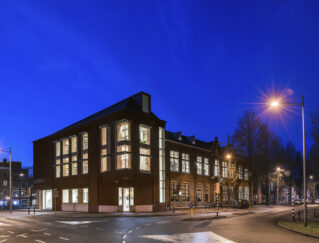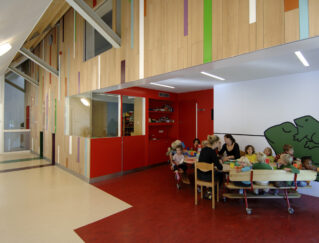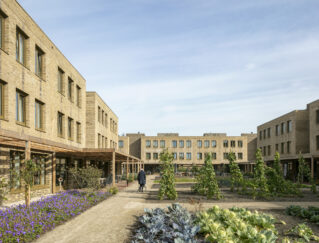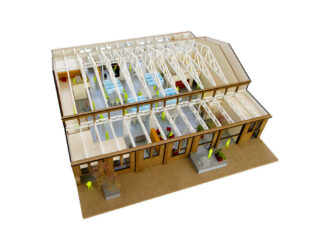Central to the plan for a new community center in Doetinchem, Drost + Van Veen architecten made the design for the new multi-functional accommodation. This consists of two primary schools, a petit café, a multifunctional space, a sports hall and space for care institutions.
All functions are brought together under a pronounced roof shape that refers to the typical Oosseld roofs. This roof shape divides the building into smaller parts, so that the scale matches the village character of the area.
The central hall is the meeting place for the district. For large events, the café, the activity room, the playroom and the multi-functional room can be added to the hall. Large voids connect the drama room above, the craft room and the media library with the entrance hall. In the evenings, these rooms are used by the other users for various purposes.
The classrooms are grouped around so-called learning domains, which also provide extra ‘light and air’ in the hallway. With this plan, Oosseld has obtained a building with which the residents of the district can identify themselves well and which can adapt to the different space requirements of the users.
Status: Realised 2010
Team: Evelien van Veen, Simone Drost, Kees de Wit, Onno Groen, Jos Lafeber, Remco van Dijk, Constance Pope
Client: sité woondiensten
Location: Oosseld, Doetinchem
Program: Multifunctional accommodation De Zonneboom
Copyright: Drost + van Veen Architecten
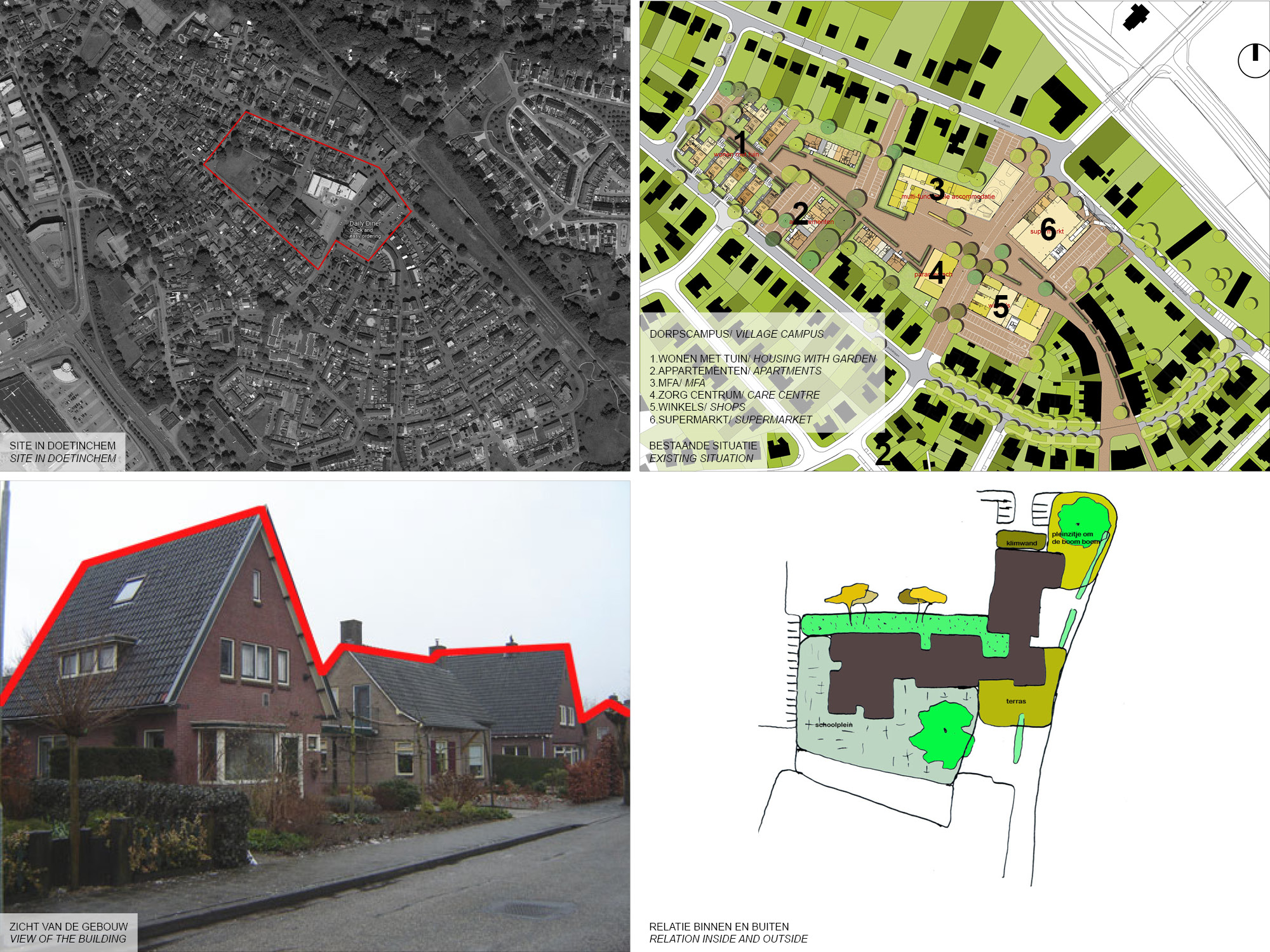
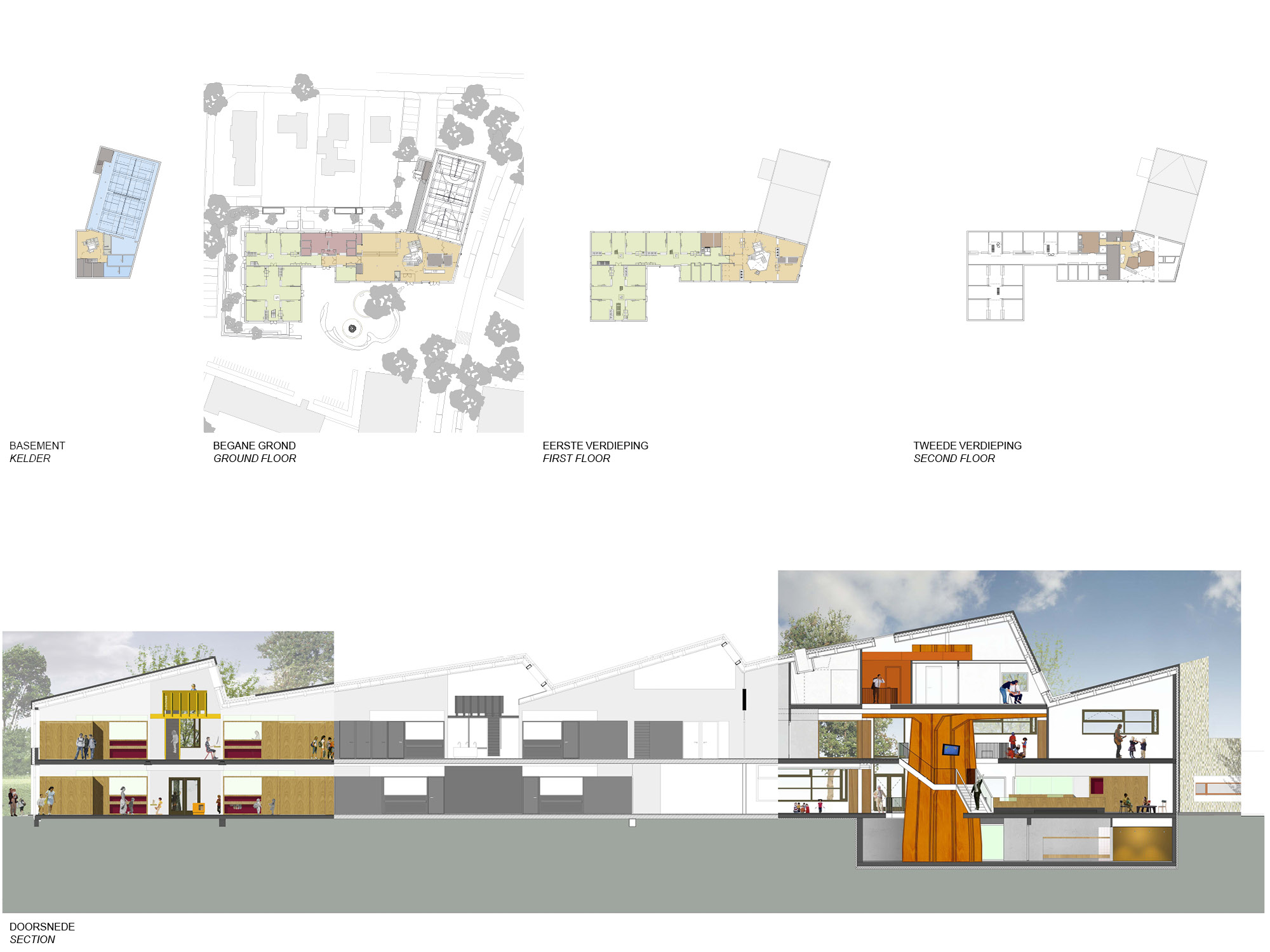
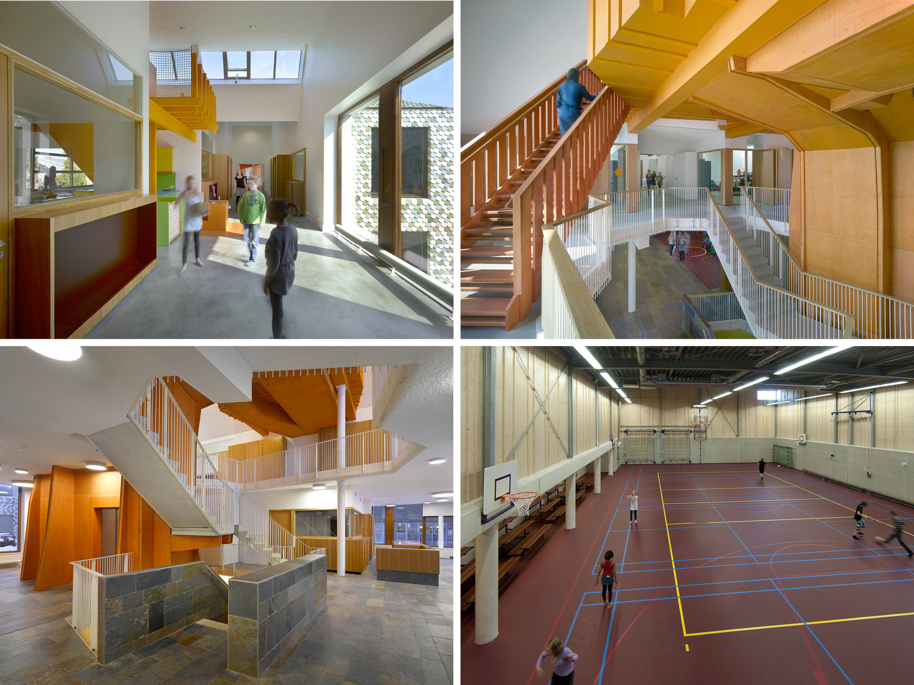
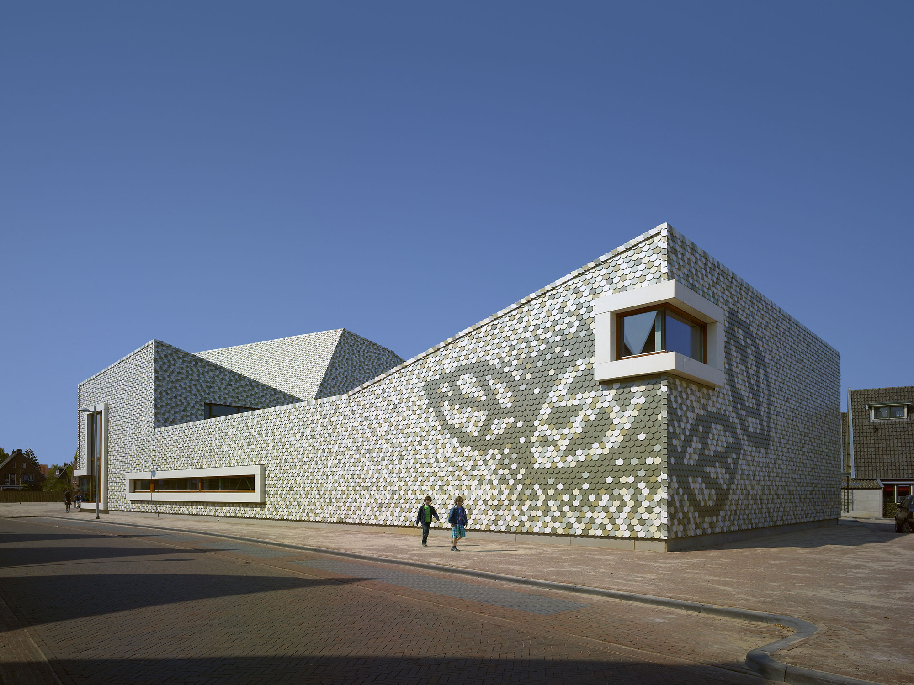
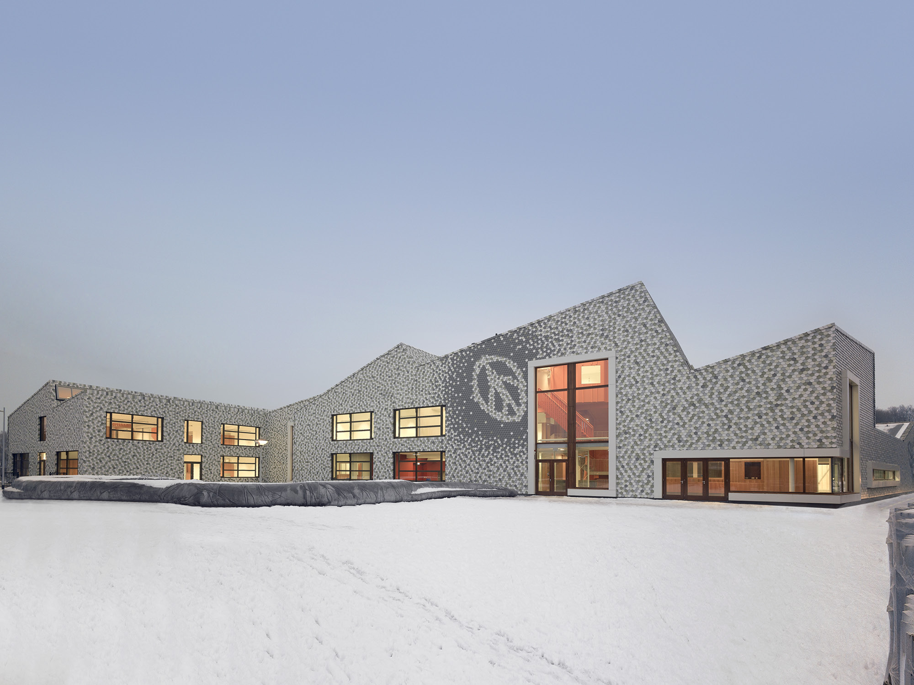
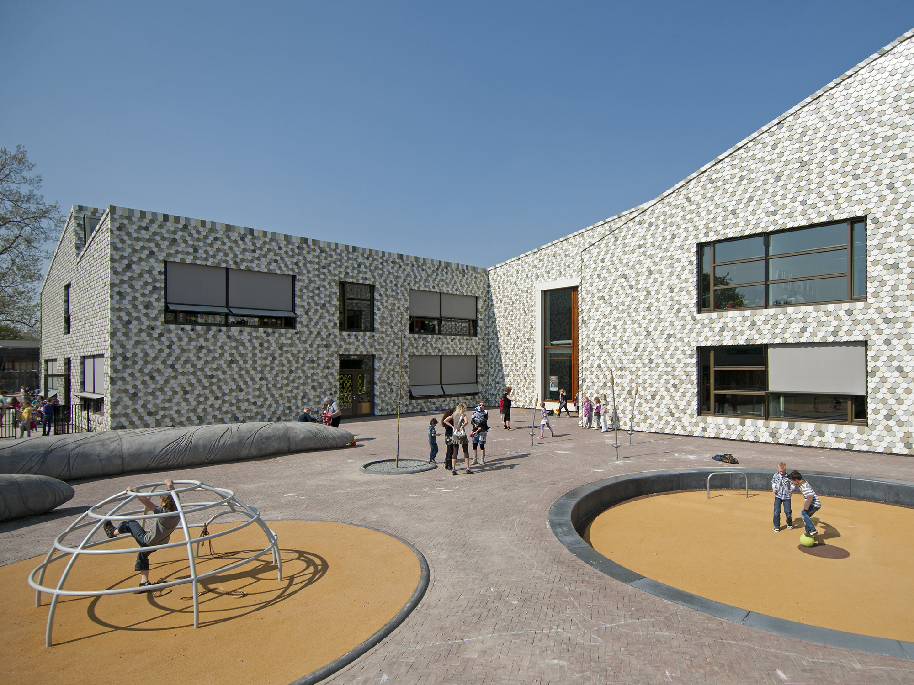
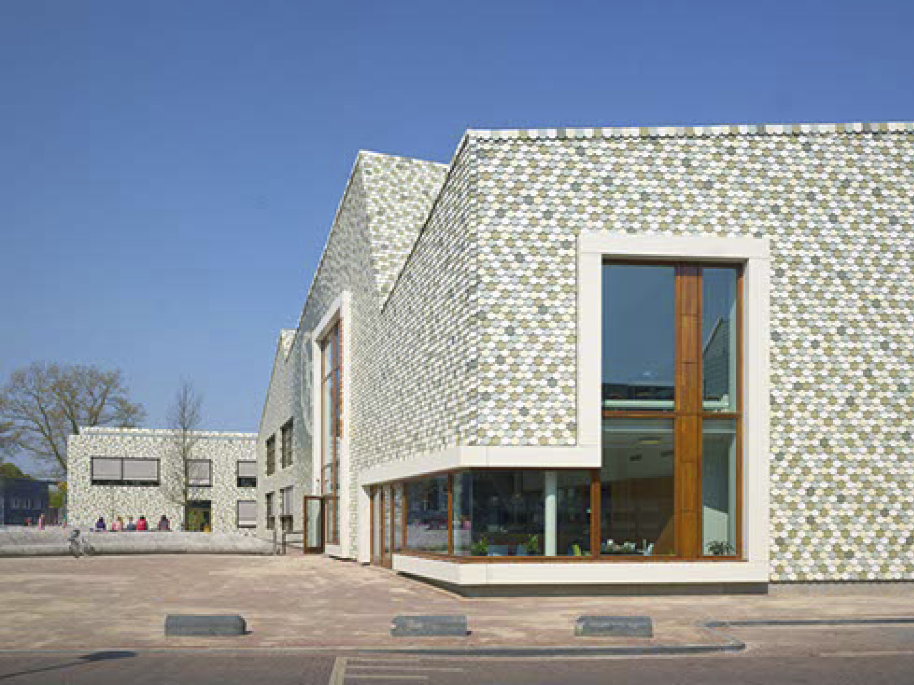
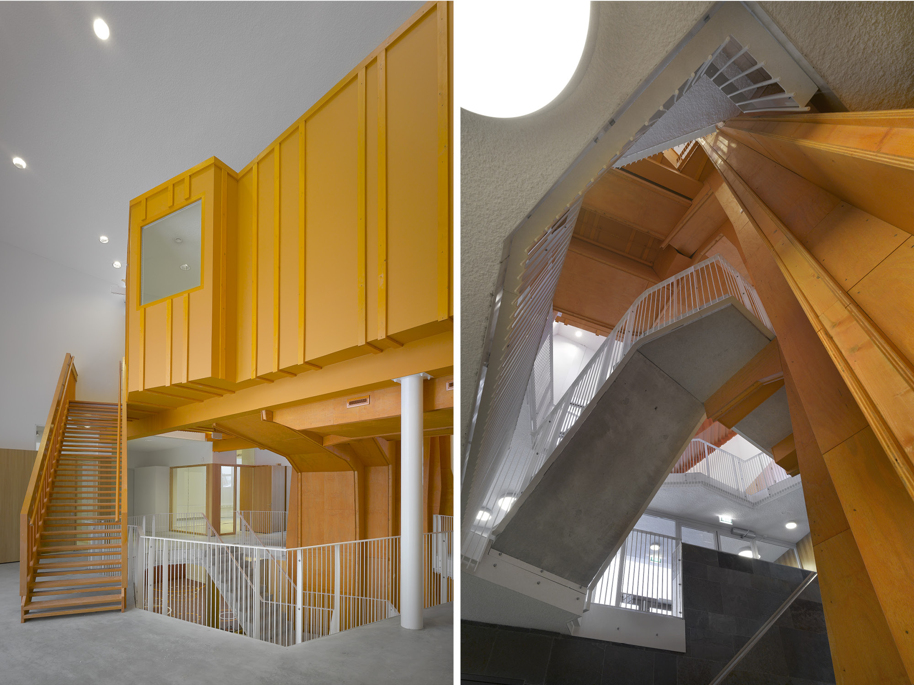
Central to the plan for a new community center in Doetinchem, Drost + Van Veen architecten made the design for the new multi-functional accommodation. This consists of two primary schools, a petit café, a multifunctional space, a sports hall and space for care institutions.
All functions are brought together under a pronounced roof shape that refers to the typical Oosseld roofs. This roof shape divides the building into smaller parts, so that the scale matches the village character of the area.
The central hall is the meeting place for the district. For large events, the café, the activity room, the playroom and the multi-functional room can be added to the hall. Large voids connect the drama room above, the craft room and the media library with the entrance hall. In the evenings, these rooms are used by the other users for various purposes.
The classrooms are grouped around so-called learning domains, which also provide extra ‘light and air’ in the hallway. With this plan, Oosseld has obtained a building with which the residents of the district can identify themselves well and which can adapt to the different space requirements of the users.
Status: Realised 2010
Team: Evelien van Veen, Simone Drost, Kees de Wit, Onno Groen, Jos Lafeber, Remco van Dijk, Constance Pope
Client: sité woondiensten
Location: Oosseld, Doetinchem
Program: Multifunctional accommodation De Zonneboom
Copyright: Drost + van Veen Architecten
Central to the plan for a new community center in Doetinchem, Drost + Van Veen architecten made the design for the new multi-functional accommodation. This consists of two primary schools, a petit café, a multifunctional space, a sports hall and space for care institutions.
All functions are brought together under a pronounced roof shape that refers to the typical Oosseld roofs. This roof shape divides the building into smaller parts, so that the scale matches the village character of the area.
The central hall is the meeting place for the district. For large events, the café, the activity room, the playroom and the multi-functional room can be added to the hall. Large voids connect the drama room above, the craft room and the media library with the entrance hall. In the evenings, these rooms are used by the other users for various purposes.
The classrooms are grouped around so-called learning domains, which also provide extra ‘light and air’ in the hallway. With this plan, Oosseld has obtained a building with which the residents of the district can identify themselves well and which can adapt to the different space requirements of the users.
Status: Realised 2010
Team: Evelien van Veen, Simone Drost, Kees de Wit, Onno Groen, Jos Lafeber, Remco van Dijk, Constance Pope
Client: sité woondiensten
Location: Oosseld, Doetinchem
Program: Multifunctional accommodation De Zonneboom
Copyright: Drost + van Veen Architecten

