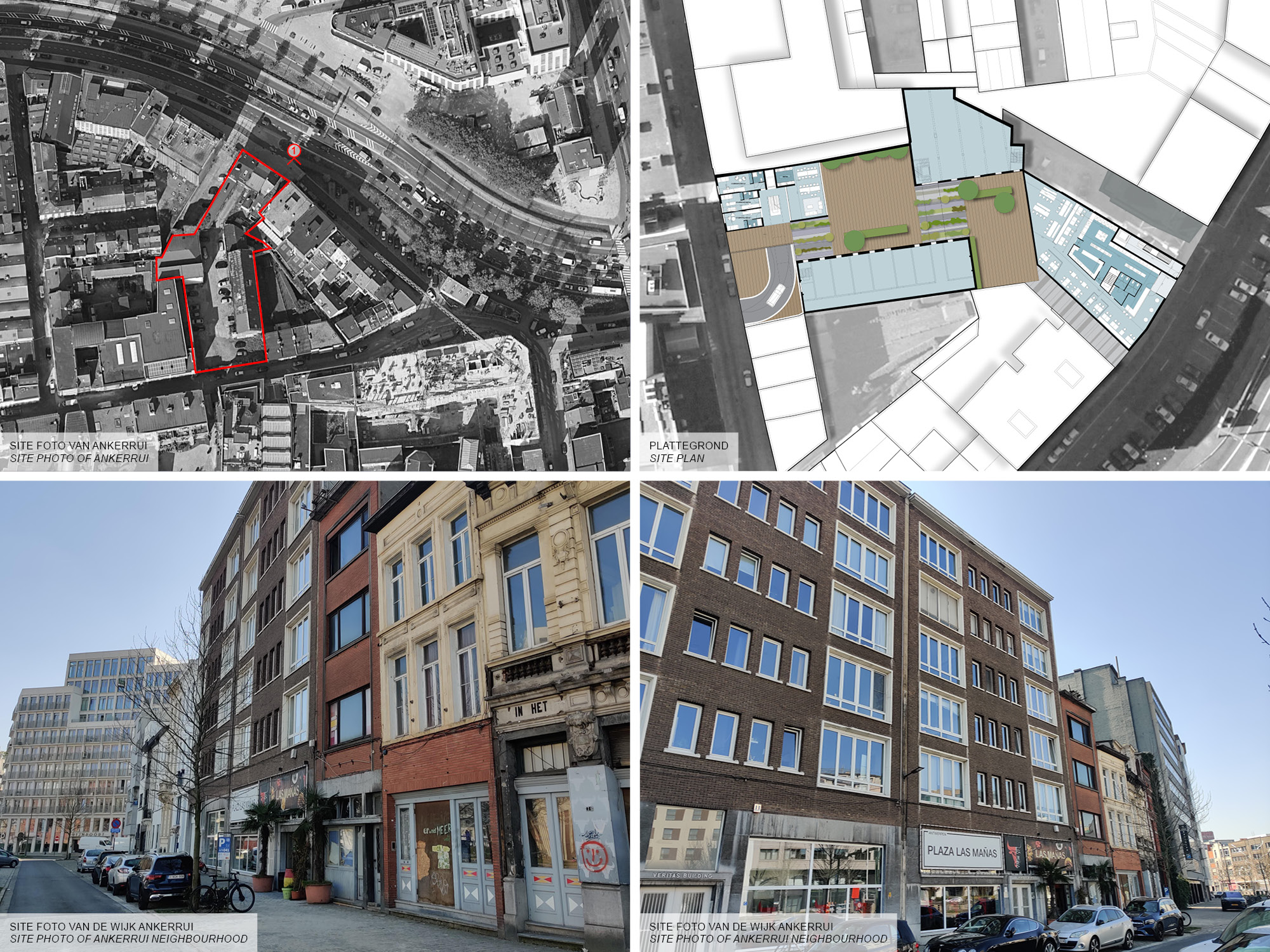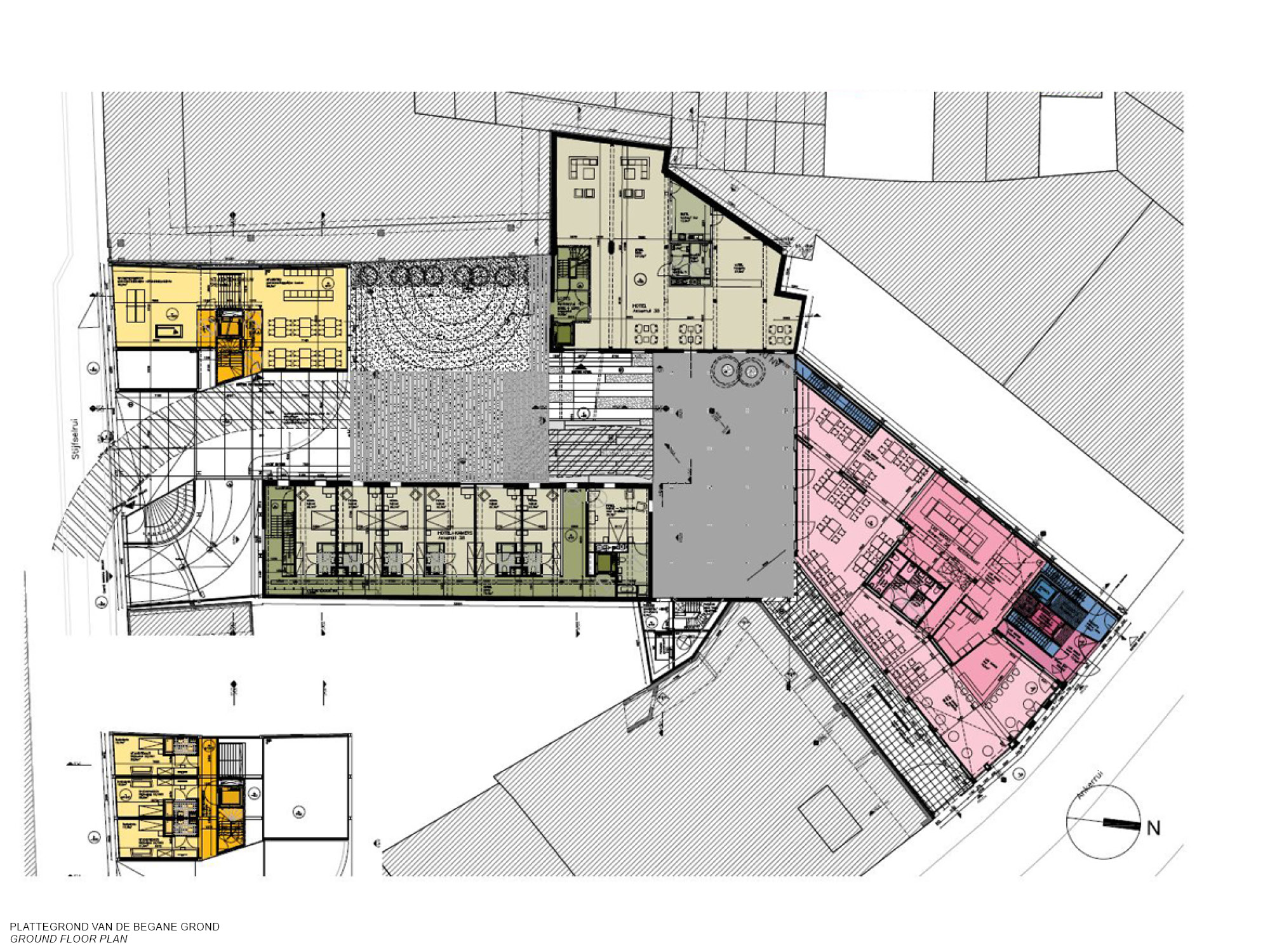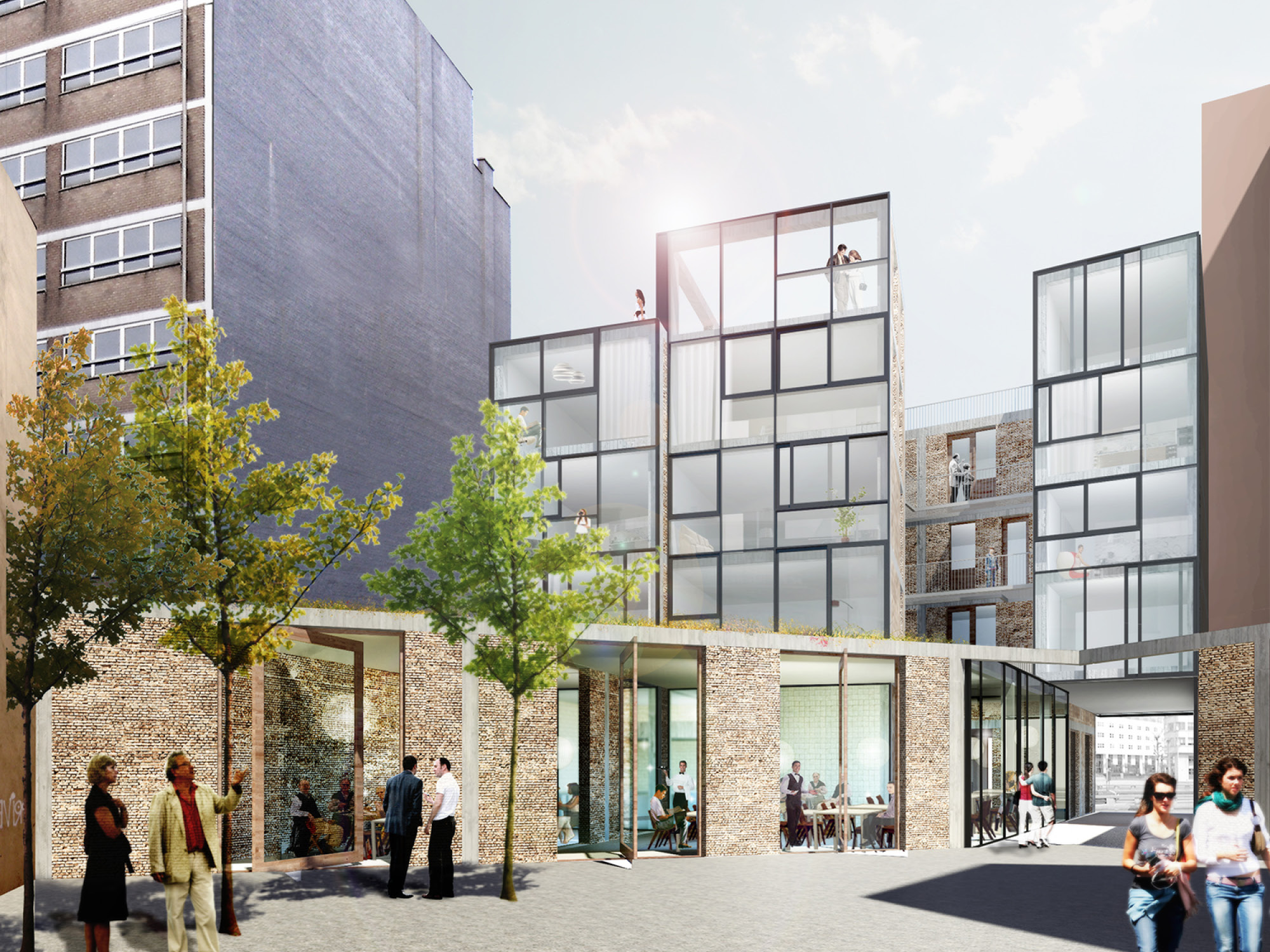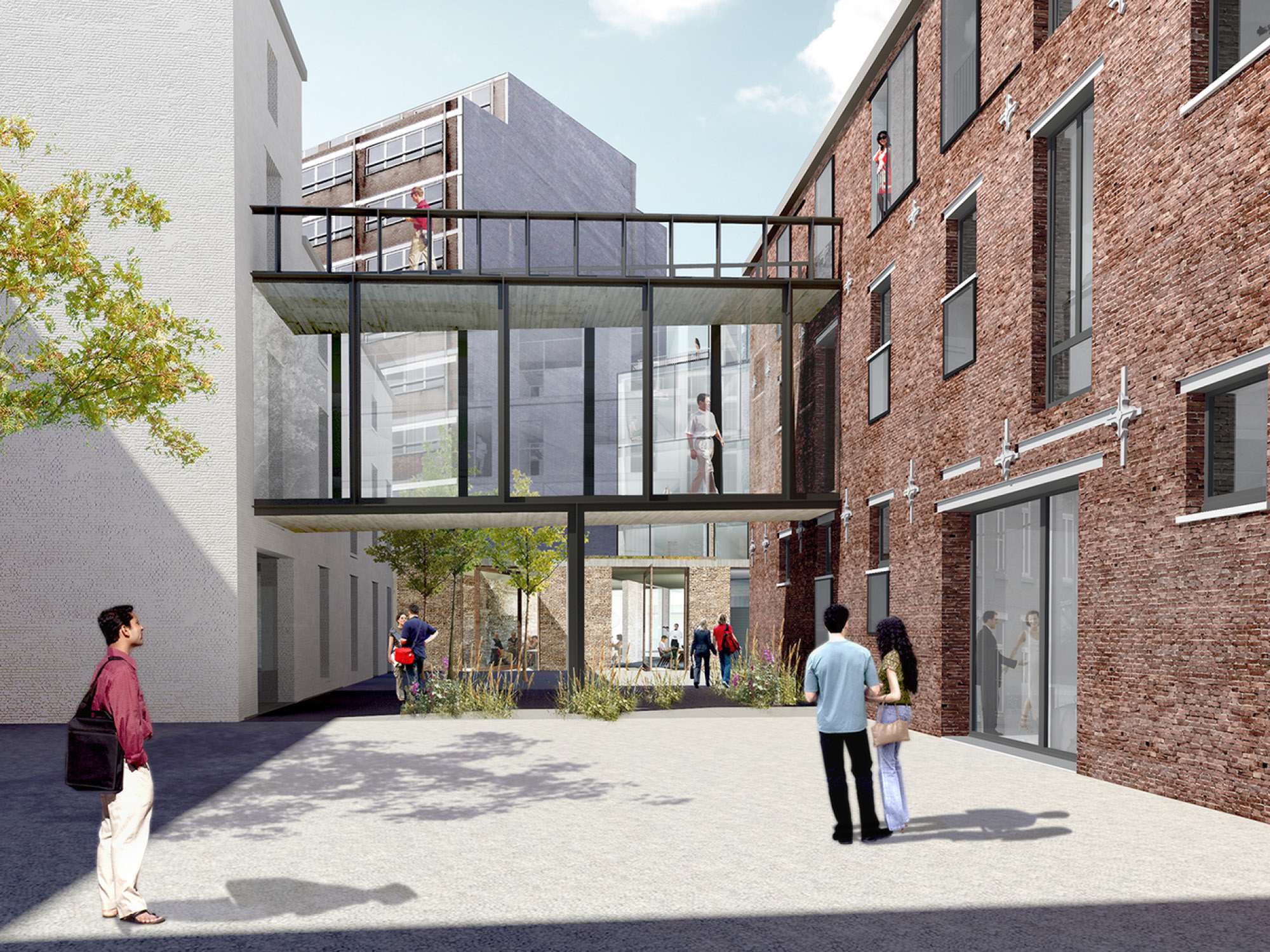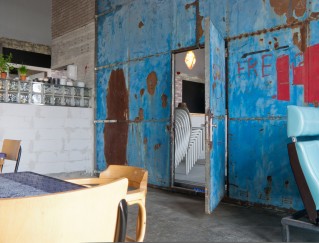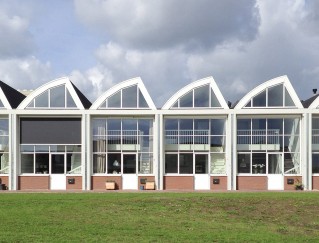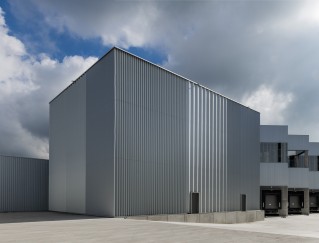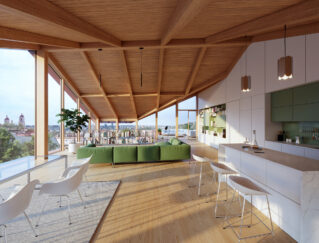At the northern edge of the center of Antwerp, lies an authentic courtyard that used to serve as a trading post. Today this history is still strongly experienced by the presence of two old storage sheds in the middle of the building block. This history together with the central location and the presence of the restaurant Las Mañas, which is a well-known name in the city, make this location unique and therefore attractive for development.
The project consists of four separate buildings with a parking garage under the total plot. Each of these buildings will retain or be given its own character, function and entrance.
On the Ankerrui, there will be a restaurant on the ground floor and 14 spacious studios and 3 apartments on the upper floors. The original state of both the loft building and the hotel building will be preserved as much as possible. On Stijfselrui there will be new student housing with 39 separate rooms spread over 4 floors. Under the entire plot a basement will connect the various buildings.
Status: In design
Team: Rik De Vooght, Maria Cànoves Garcia, Pepijn van
Voorst
Client: Raycimo bvba
Location: Ankerrui, Antwerp, BE
Program: Restaurant, 14 studios and 3 apartments
At the northern edge of the center of Antwerp, lies an authentic courtyard that used to serve as a trading post. Today this history is still strongly experienced by the presence of two old storage sheds in the middle of the building block. This history together with the central location and the presence of the restaurant Las Mañas, which is a well-known name in the city, make this location unique and therefore attractive for development.
The project consists of four separate buildings with a parking garage under the total plot. Each of these buildings will retain or be given its own character, function and entrance.
On the Ankerrui, there will be a restaurant on the ground floor and 14 spacious studios and 3 apartments on the upper floors. The original state of both the loft building and the hotel building will be preserved as much as possible. On Stijfselrui there will be new student housing with 39 separate rooms spread over 4 floors. Under the entire plot a basement will connect the various buildings.
Status: In design
Team: Rik De Vooght, Maria Cànoves Garcia, Pepijn van
Voorst
Client: Raycimo bvba
Location: Ankerrui, Antwerp, BE
Program: Restaurant, 14 studios and 3 apartments
At the northern edge of the center of Antwerp, lies an authentic courtyard that used to serve as a trading post. Today this history is still strongly experienced by the presence of two old storage sheds in the middle of the building block. This history together with the central location and the presence of the restaurant Las Mañas, which is a well-known name in the city, make this location unique and therefore attractive for development.
The project consists of four separate buildings with a parking garage under the total plot. Each of these buildings will retain or be given its own character, function and entrance.
On the Ankerrui, there will be a restaurant on the ground floor and 14 spacious studios and 3 apartments on the upper floors. The original state of both the loft building and the hotel building will be preserved as much as possible. On Stijfselrui there will be new student housing with 39 separate rooms spread over 4 floors. Under the entire plot a basement will connect the various buildings.
Status: In design
Team: Rik De Vooght, Maria Cànoves Garcia, Pepijn van
Voorst
Client: Raycimo bvba
Location: Ankerrui, Antwerp, BE
Program: Restaurant, 14 studios and 3 apartments

