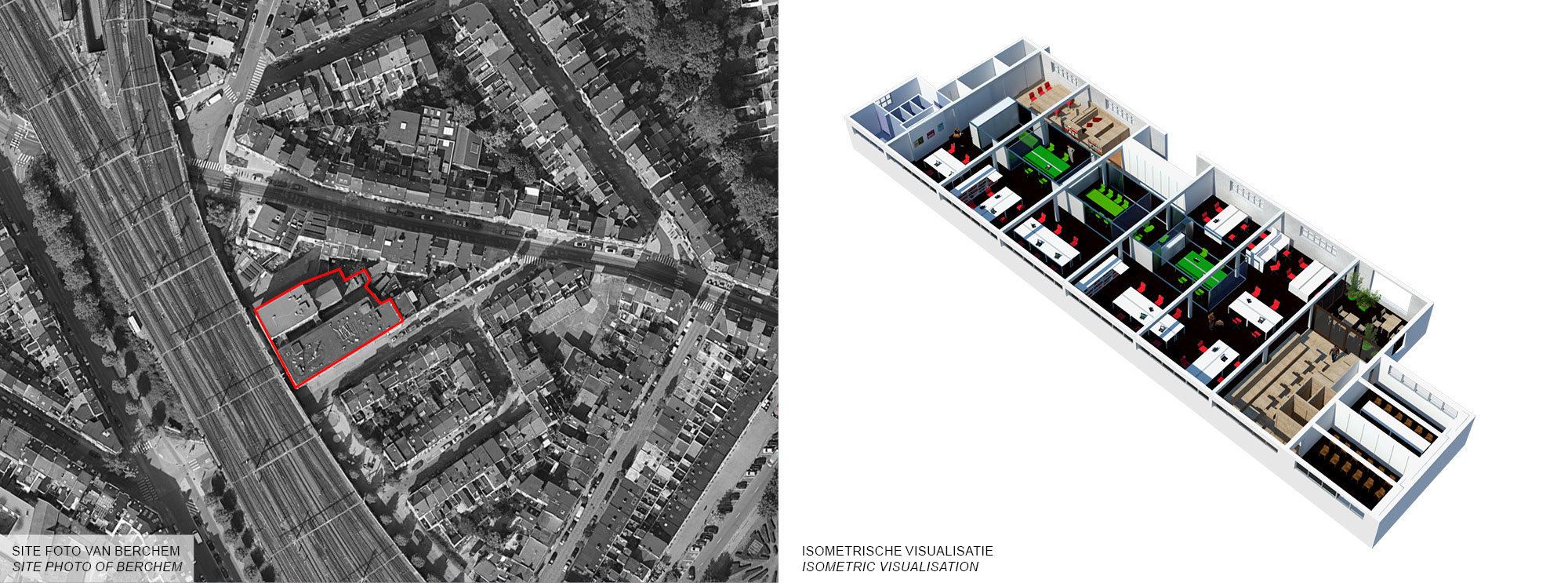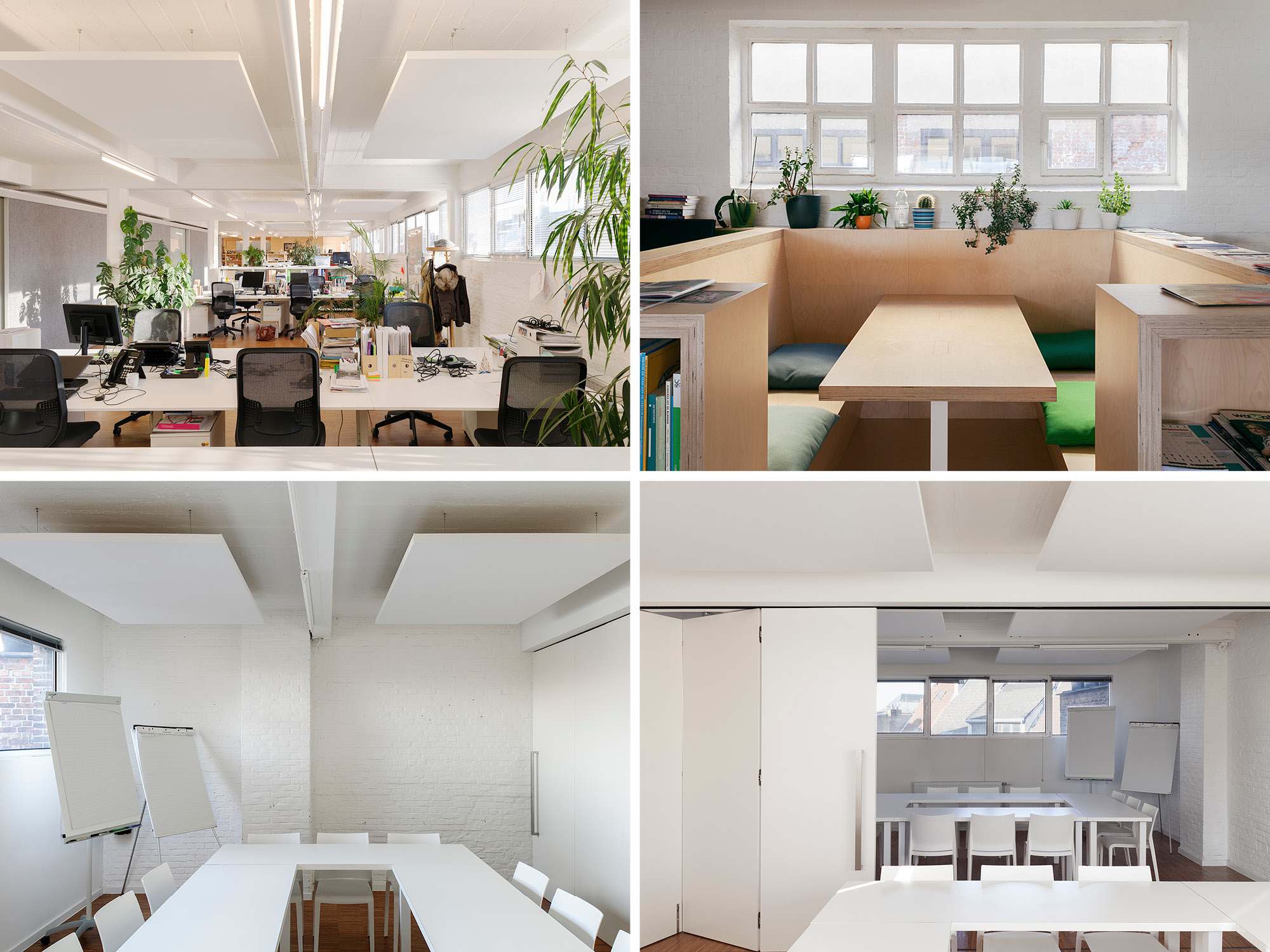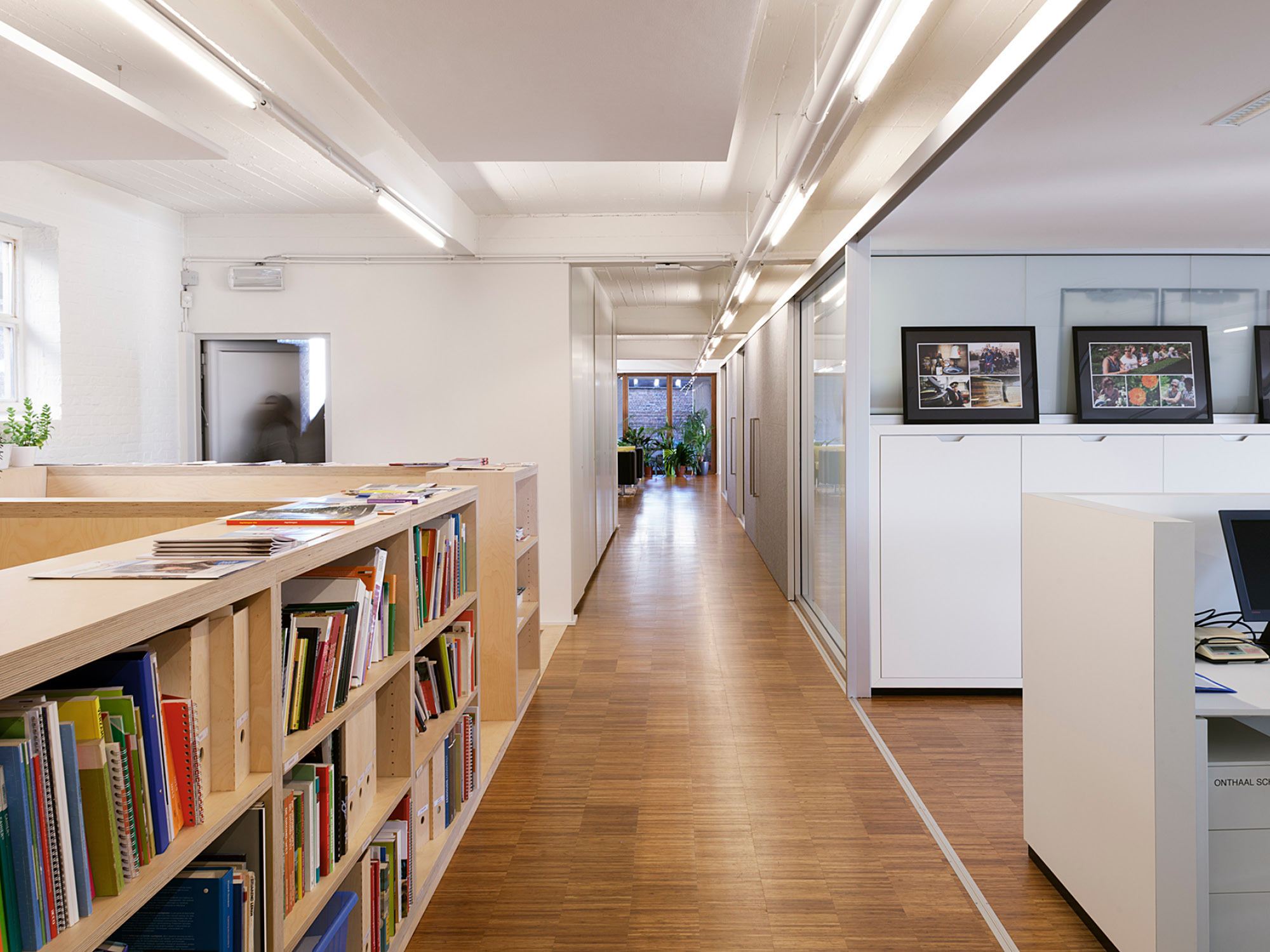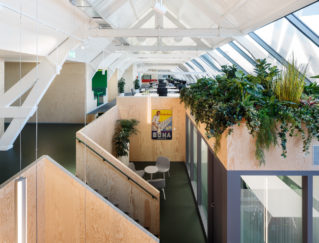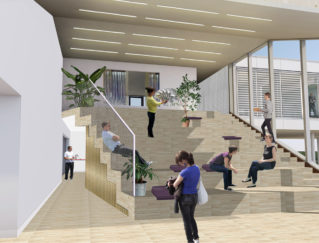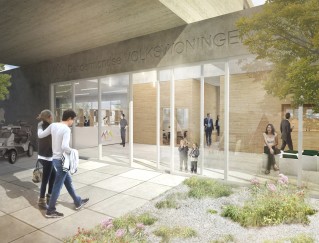The company, in the center of Antwerp, is located on the second floor of an old warehouse. A pre-existing almost rectangular space, marked with reinforced concrete pillars and hanging beams. It is a big facility that accommodates 35 employees and clients, taking into account the need to create spaces for collaboration, communication, celebration and relaxation.
At the center of the space is the large hall with spaces on both sides for storage, restrooms, multipurpose rooms, kitchen with lounge and dining room. The large main space has a central and longitudinal part that divides the space. This part organizes the circuit with the open and communal spaces around it. The central work area is made of light panels in frosted glass, which can create both open and closed areas according to the needs of the workers. The sliding panels allow to create more or less openings in the space. This flexibility ensures the lighting, transparency and security of the interior.
The scenery of this main area emphasizes the industrial character of the original building. The structural elements such as the hanging beams, brickwork and imprints of the formwork are united by a white color. The furniture also has an important role in the organization of the office movement. Not only because of the use that it’s given, but also by dividing the space and creating new volumes.
Status: Completed
Team: Rik De Vooght, Frederic Deltour
Client: Vormingplus
Location: Berchem, BE
Program: Office
Photography: Milena Villalba
The company, in the center of Antwerp, is located on the second floor of an old warehouse. A pre-existing almost rectangular space, marked with reinforced concrete pillars and hanging beams. It is a big facility that accommodates 35 employees and clients, taking into account the need to create spaces for collaboration, communication, celebration and relaxation.
At the center of the space is the large hall with spaces on both sides for storage, restrooms, multipurpose rooms, kitchen with lounge and dining room. The large main space has a central and longitudinal part that divides the space. This part organizes the circuit with the open and communal spaces around it. The central work area is made of light panels in frosted glass, which can create both open and closed areas according to the needs of the workers. The sliding panels allow to create more or less openings in the space. This flexibility ensures the lighting, transparency and security of the interior.
The scenery of this main area emphasizes the industrial character of the original building. The structural elements such as the hanging beams, brickwork and imprints of the formwork are united by a white color. The furniture also has an important role in the organization of the office movement. Not only because of the use that it’s given, but also by dividing the space and creating new volumes.
Status: Completed
Team: Rik De Vooght, Frederic Deltour
Client: Vormingplus
Location: Berchem, BE
Program: Office
Photography: Milena Villalba
The company, in the center of Antwerp, is located on the second floor of an old warehouse. A pre-existing almost rectangular space, marked with reinforced concrete pillars and hanging beams. It is a big facility that accommodates 35 employees and clients, taking into account the need to create spaces for collaboration, communication, celebration and relaxation.
At the center of the space is the large hall with spaces on both sides for storage, restrooms, multipurpose rooms, kitchen with lounge and dining room. The large main space has a central and longitudinal part that divides the space. This part organizes the circuit with the open and communal spaces around it. The central work area is made of light panels in frosted glass, which can create both open and closed areas according to the needs of the workers. The sliding panels allow to create more or less openings in the space. This flexibility ensures the lighting, transparency and security of the interior.
The scenery of this main area emphasizes the industrial character of the original building. The structural elements such as the hanging beams, brickwork and imprints of the formwork are united by a white color. The furniture also has an important role in the organization of the office movement. Not only because of the use that it’s given, but also by dividing the space and creating new volumes.
Status: Completed
Team: Rik De Vooght, Frederic Deltour
Client: Vormingplus
Location: Berchem, BE
Program: Office
Photography: Milena Villalba

