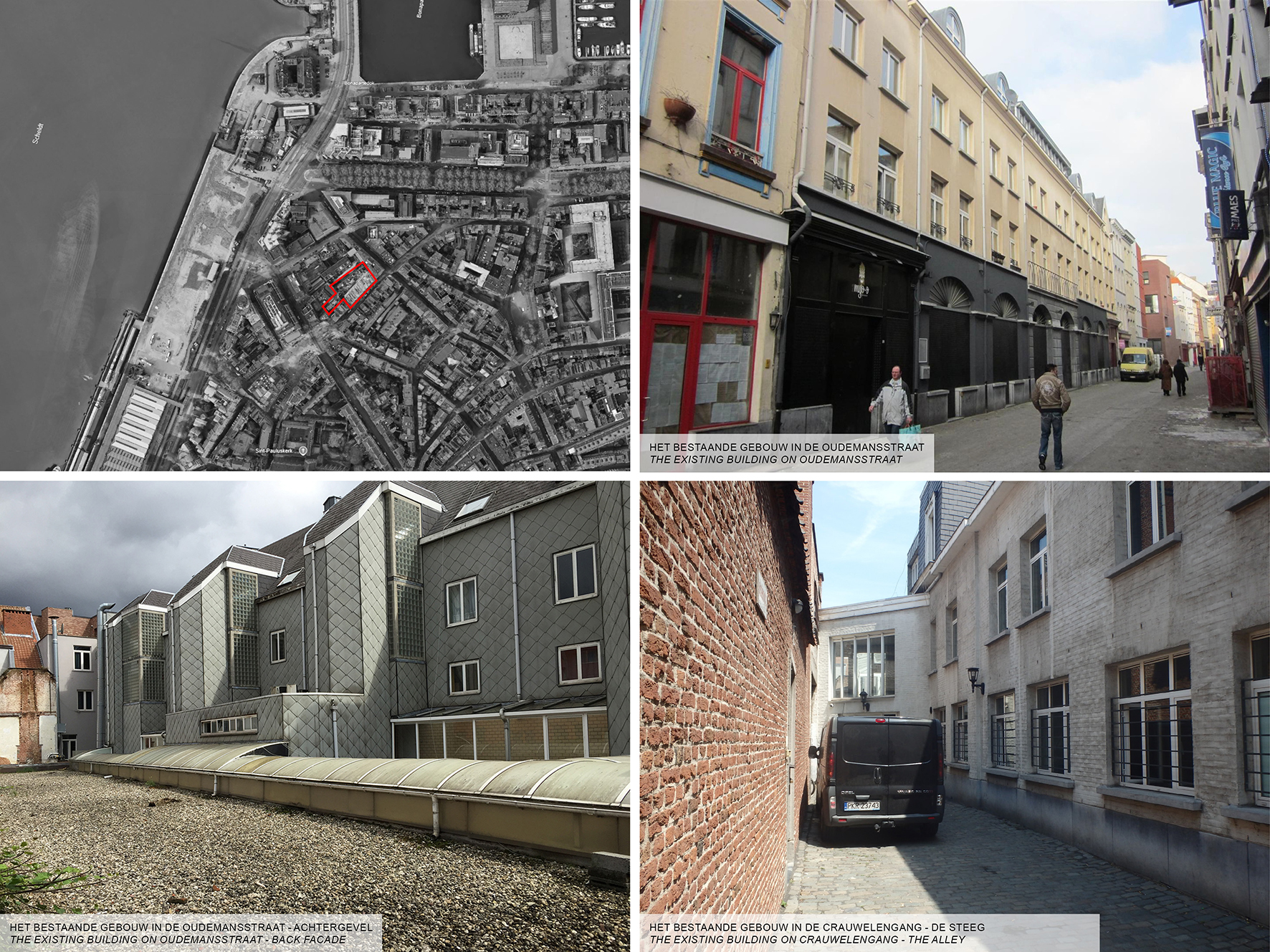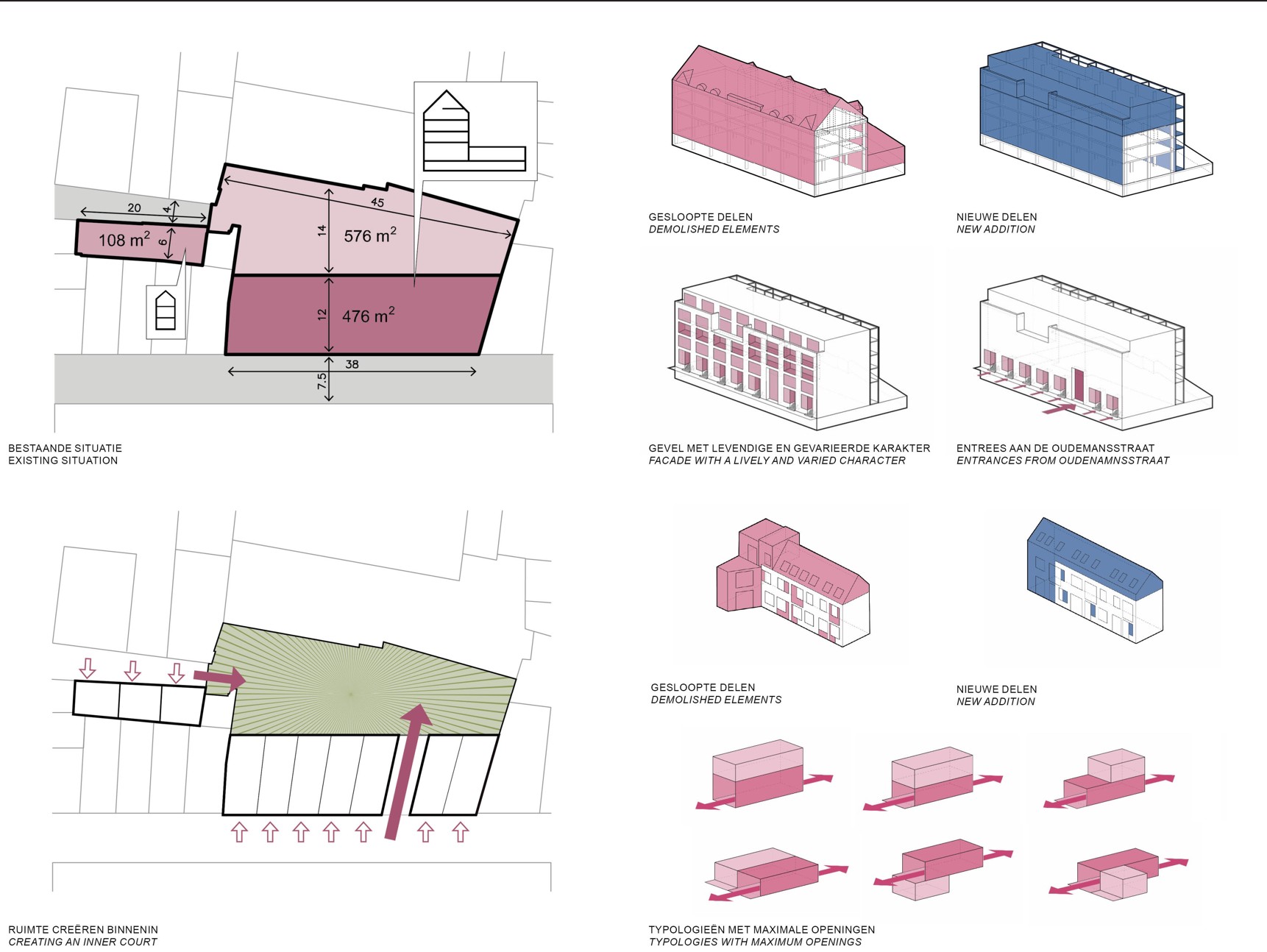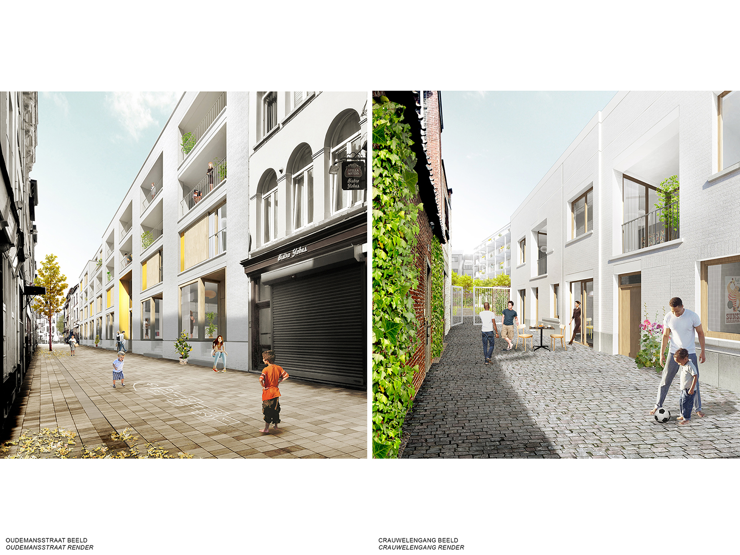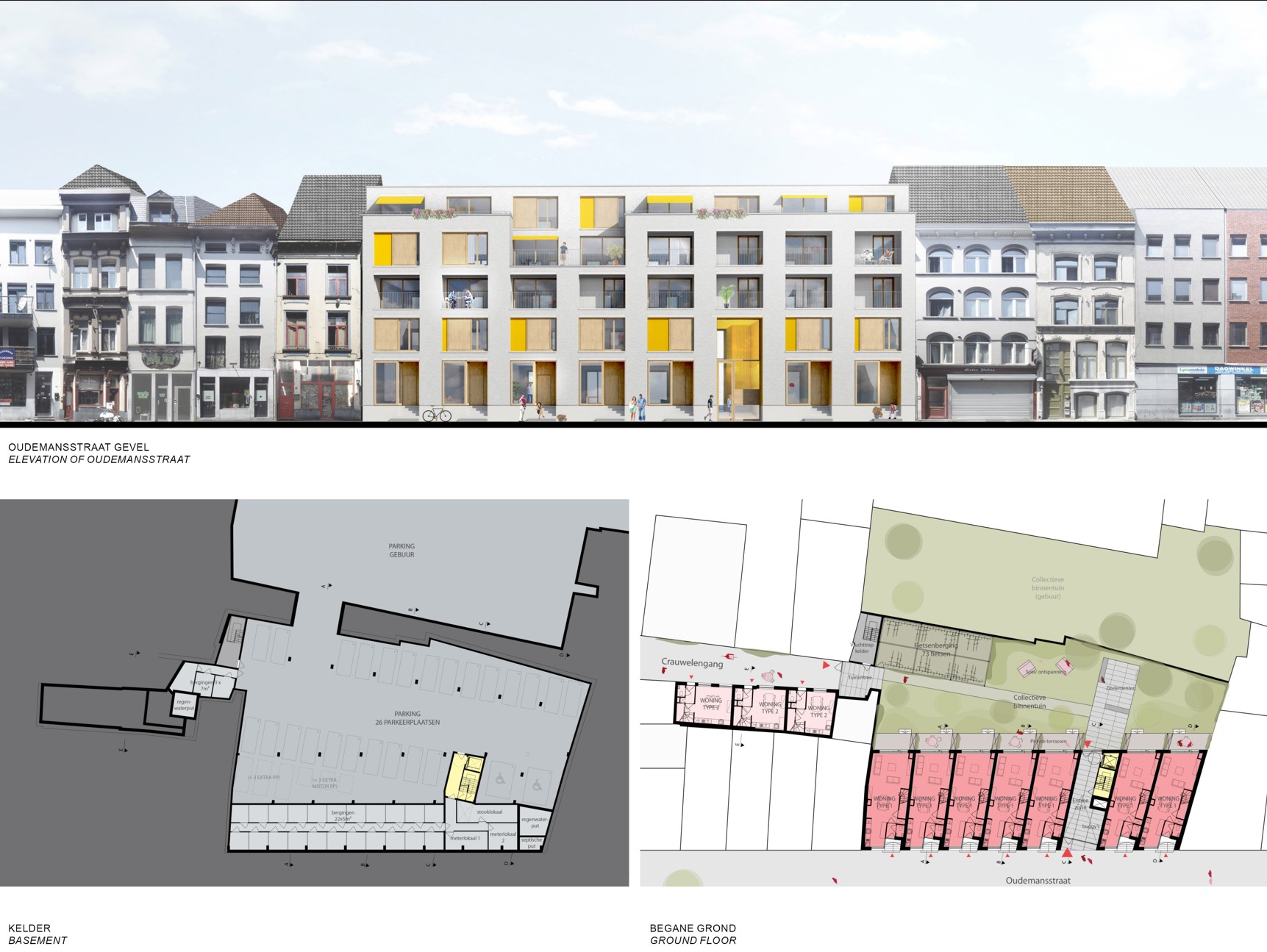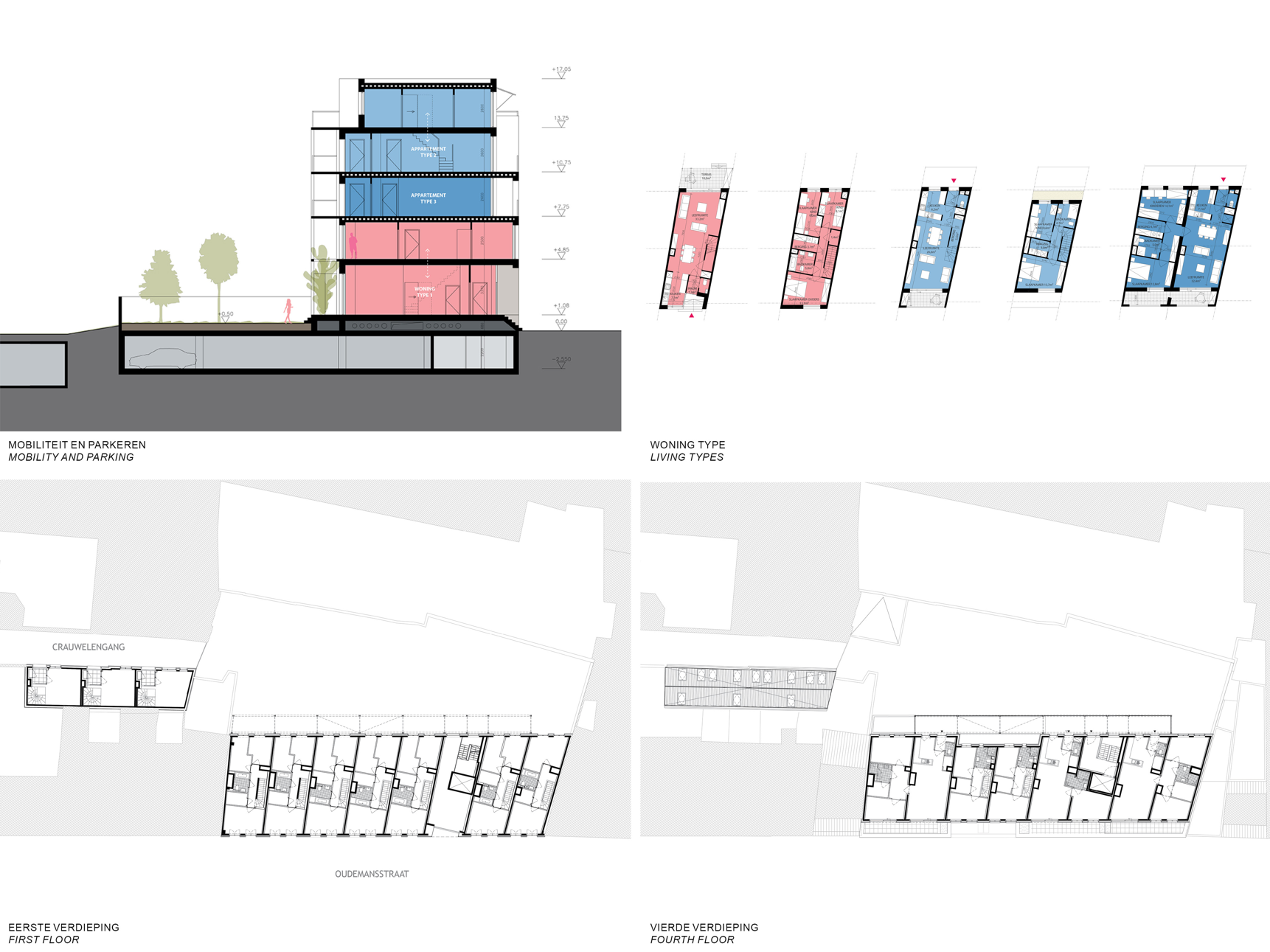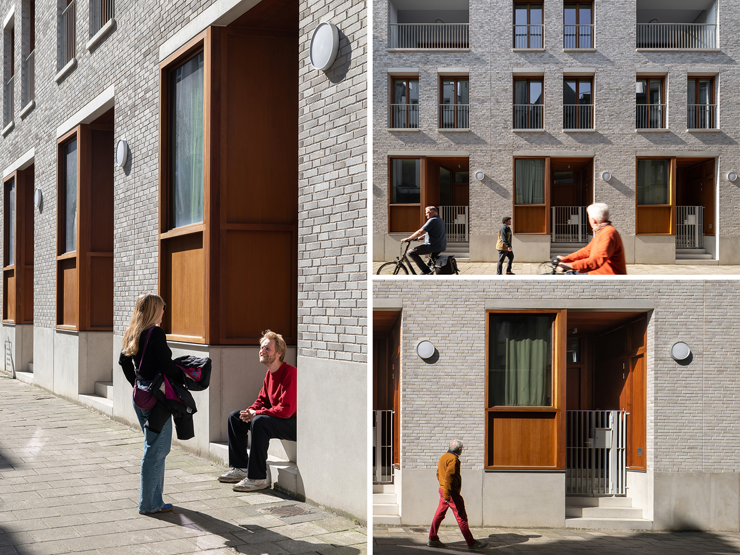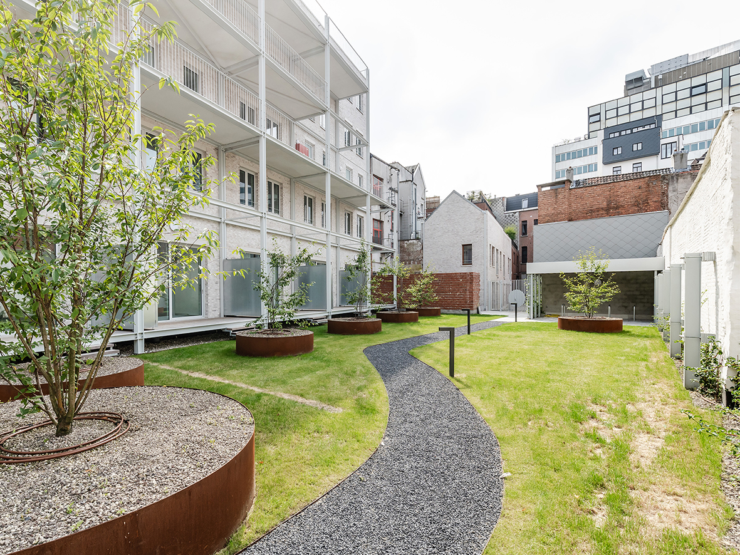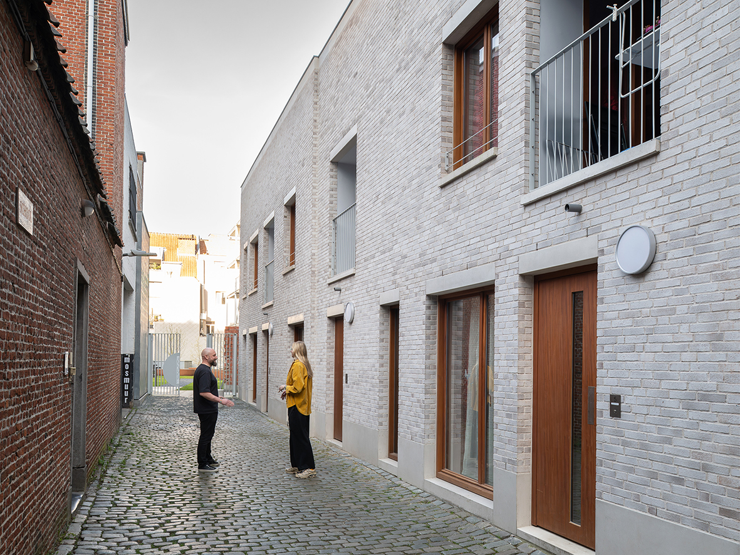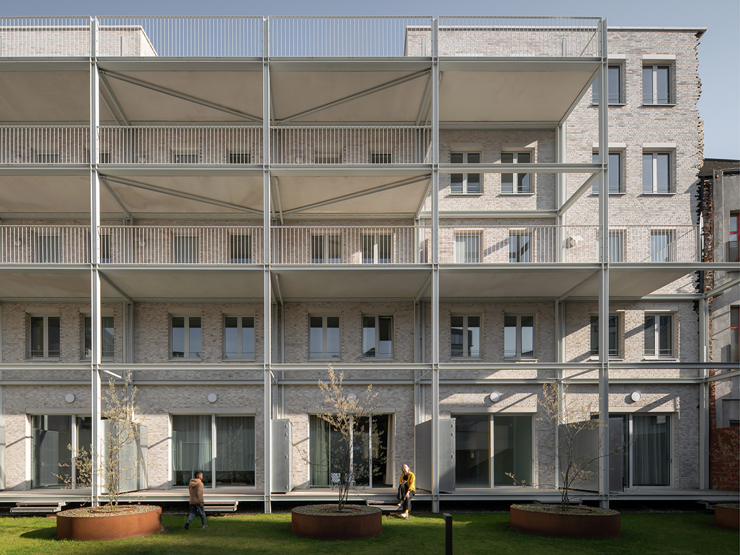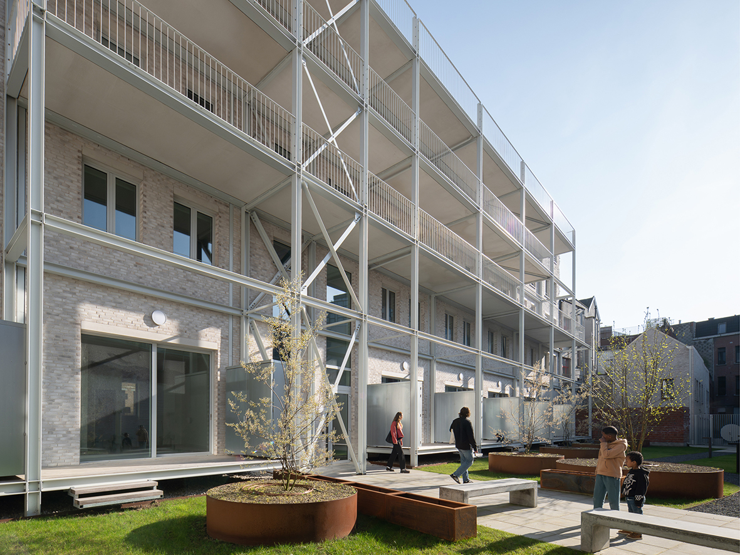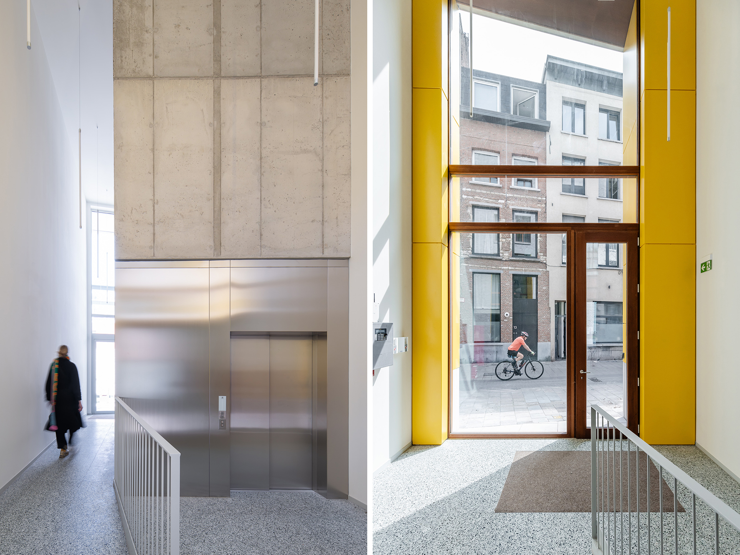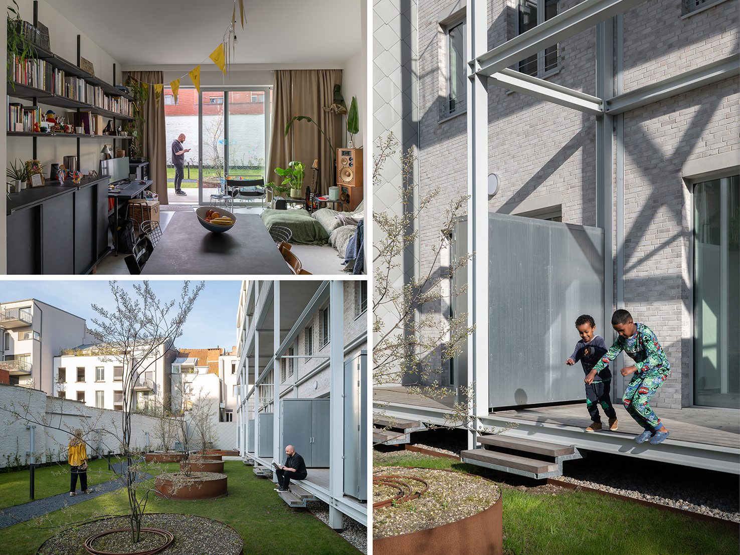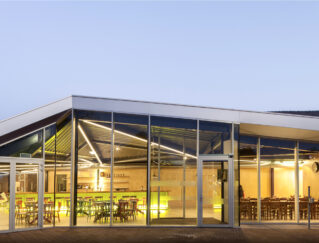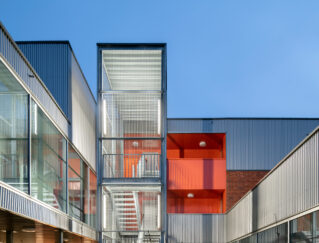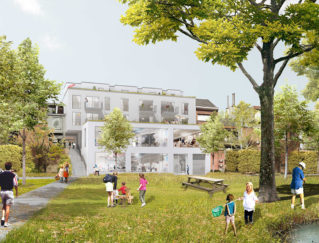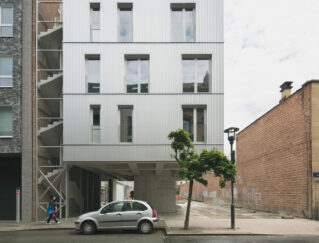In recent years, significant efforts have been made to transform Antwerp’s Schipperskwartier.
Affordable housing is being offered to diverse target groups, acting as a catalyst for social change. The area associated with prostitution has been made more compact, and the surroundings of Oudemansstraat are gradually being transformed into an urban residential neighborhood. Our project on Oudemansstraat is part of this transition, contributing to the development of a contemporary and attractive district. The project involves the transformation of two separate buildings located on Crauwelengang and Oudemansstraat. The building on Oudemansstraat is a former nightclub that has been converted into affordable housing. In the old buildings on Crauwelengang, three compact dwellings were created. The renovated complex enhances the streetscape with a robust façade grid and refined detailing, contributing to the urban experience. The rear façade features a slender steel structure that frames the inner garden, creating a light and green oasis in the heart of the city.
Great attention has been paid to the transition between private and public space at street level. Instead of conventional ground-floor apartments, the design introduces seven maisonette homes with elevated, individual entrances that overlook the street while ensuring residents’ privacy. The green inner garden is shared by all residents and brings breathing space to the block. The plants have been carefully selected to attract birds, bees, and butterflies, offering nesting opportunities and food sources. In this way, the building and architectural interventions not only provide a healthy living environment for the residents but also for other species, enhancing urban biodiversity.
Team: Johan de Wachter, Rik De Vooght, Pepijn van Voorst, Krystyna Warsinska-Fivez
Client: AG Vespa
Location: Oudemansstraat 10-20, Antwerp
Program: Transformation of 23 apartments, parking and collective shared garden.
Photographers: Aiste Rakauskaite, LUCID
In recent years, significant efforts have been made to transform Antwerp’s Schipperskwartier.
Affordable housing is being offered to diverse target groups, acting as a catalyst for social change. The area associated with prostitution has been made more compact, and the surroundings of Oudemansstraat are gradually being transformed into an urban residential neighborhood. Our project on Oudemansstraat is part of this transition, contributing to the development of a contemporary and attractive district. The project involves the transformation of two separate buildings located on Crauwelengang and Oudemansstraat. The building on Oudemansstraat is a former nightclub that has been converted into affordable housing. In the old buildings on Crauwelengang, three compact dwellings were created. The renovated complex enhances the streetscape with a robust façade grid and refined detailing, contributing to the urban experience. The rear façade features a slender steel structure that frames the inner garden, creating a light and green oasis in the heart of the city.
Great attention has been paid to the transition between private and public space at street level. Instead of conventional ground-floor apartments, the design introduces seven maisonette homes with elevated, individual entrances that overlook the street while ensuring residents’ privacy. The green inner garden is shared by all residents and brings breathing space to the block. The plants have been carefully selected to attract birds, bees, and butterflies, offering nesting opportunities and food sources. In this way, the building and architectural interventions not only provide a healthy living environment for the residents but also for other species, enhancing urban biodiversity.
Team: Johan de Wachter, Rik De Vooght, Pepijn van Voorst, Krystyna Warsinska-Fivez
Client: AG Vespa
Location: Oudemansstraat 10-20, Antwerp
Program: Transformation of 23 apartments, parking and collective shared garden.
Photographers: Aiste Rakauskaite, LUCID
In recent years, significant efforts have been made to transform Antwerp’s Schipperskwartier.
Affordable housing is being offered to diverse target groups, acting as a catalyst for social change. The area associated with prostitution has been made more compact, and the surroundings of Oudemansstraat are gradually being transformed into an urban residential neighborhood. Our project on Oudemansstraat is part of this transition, contributing to the development of a contemporary and attractive district. The project involves the transformation of two separate buildings located on Crauwelengang and Oudemansstraat. The building on Oudemansstraat is a former nightclub that has been converted into affordable housing. In the old buildings on Crauwelengang, three compact dwellings were created. The renovated complex enhances the streetscape with a robust façade grid and refined detailing, contributing to the urban experience. The rear façade features a slender steel structure that frames the inner garden, creating a light and green oasis in the heart of the city.
Great attention has been paid to the transition between private and public space at street level. Instead of conventional ground-floor apartments, the design introduces seven maisonette homes with elevated, individual entrances that overlook the street while ensuring residents’ privacy. The green inner garden is shared by all residents and brings breathing space to the block. The plants have been carefully selected to attract birds, bees, and butterflies, offering nesting opportunities and food sources. In this way, the building and architectural interventions not only provide a healthy living environment for the residents but also for other species, enhancing urban biodiversity.
Team: Johan de Wachter, Rik De Vooght, Pepijn van Voorst, Krystyna Warsinska-Fivez
Client: AG Vespa
Location: Oudemansstraat 10-20, Antwerp
Program: Transformation of 23 apartments, parking and collective shared garden.
Photographers: Aiste Rakauskaite, LUCID

