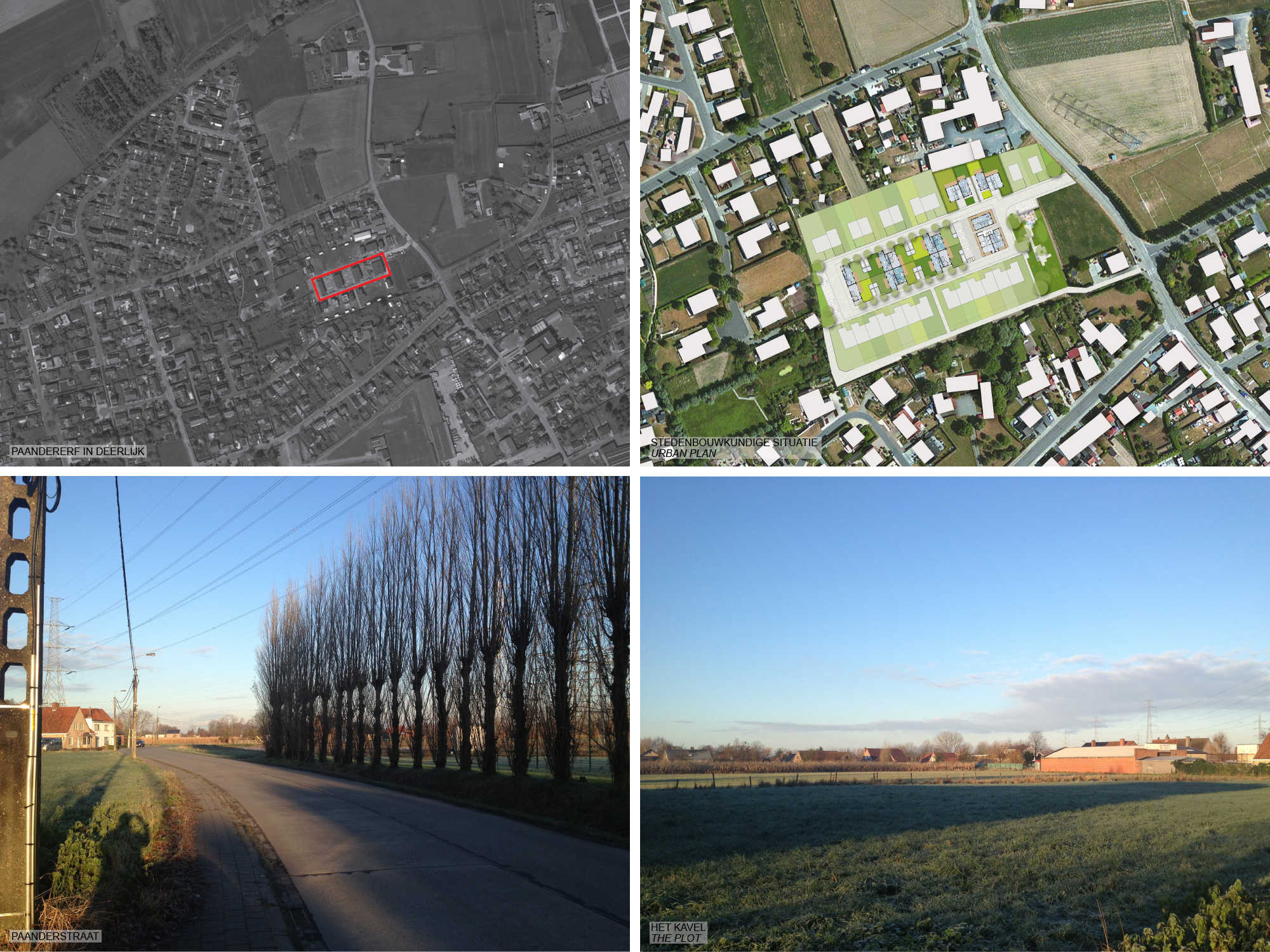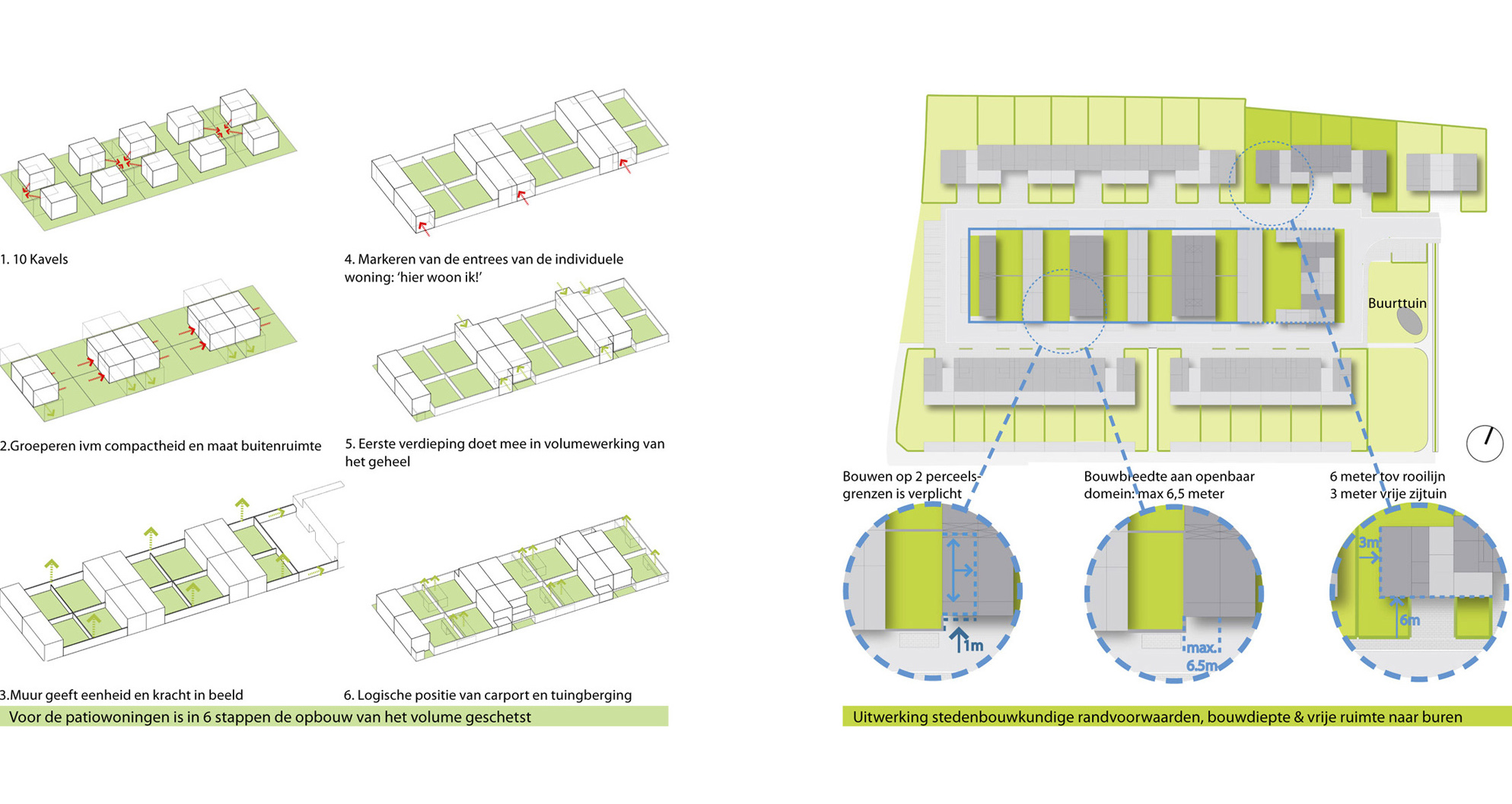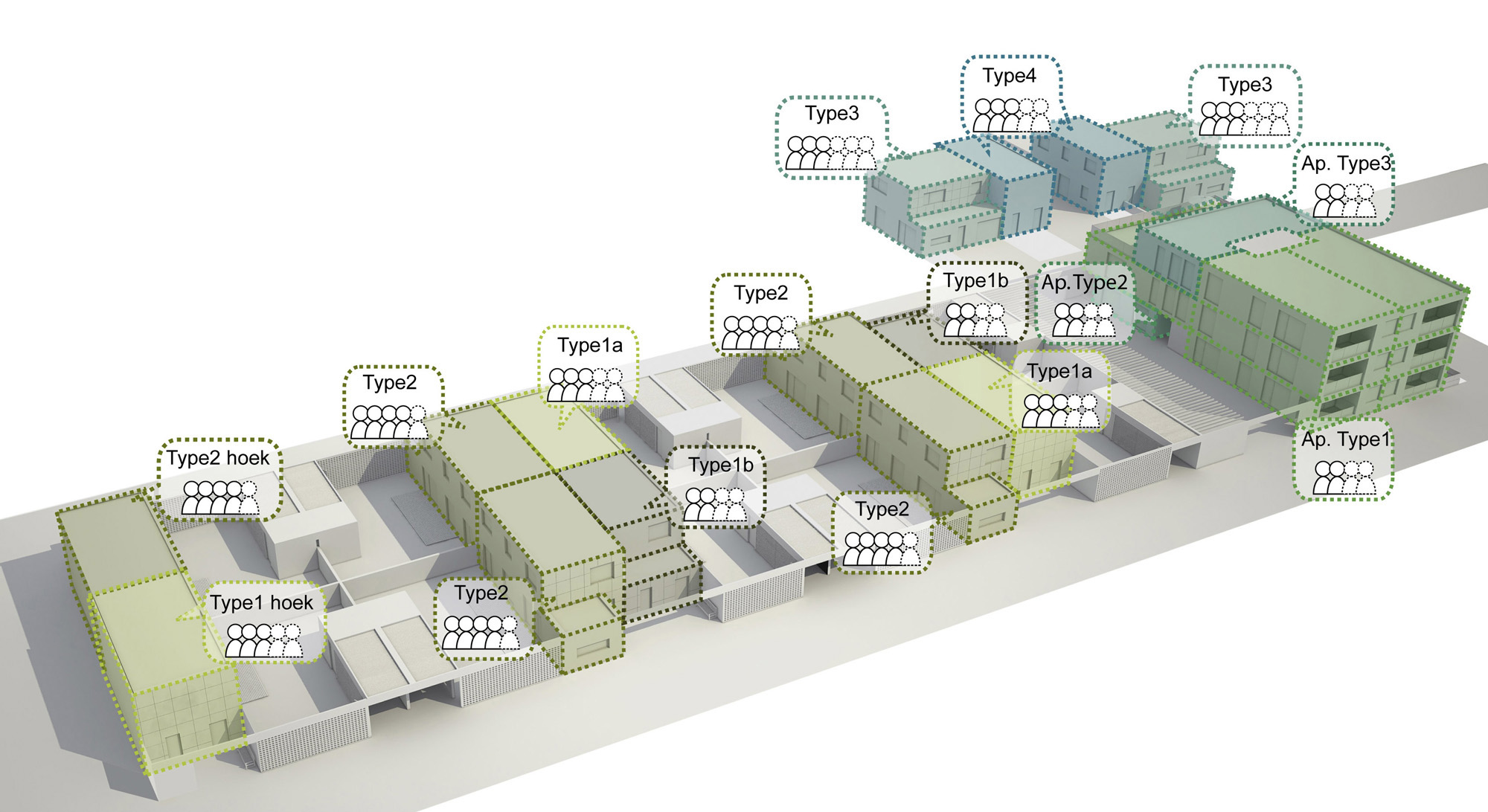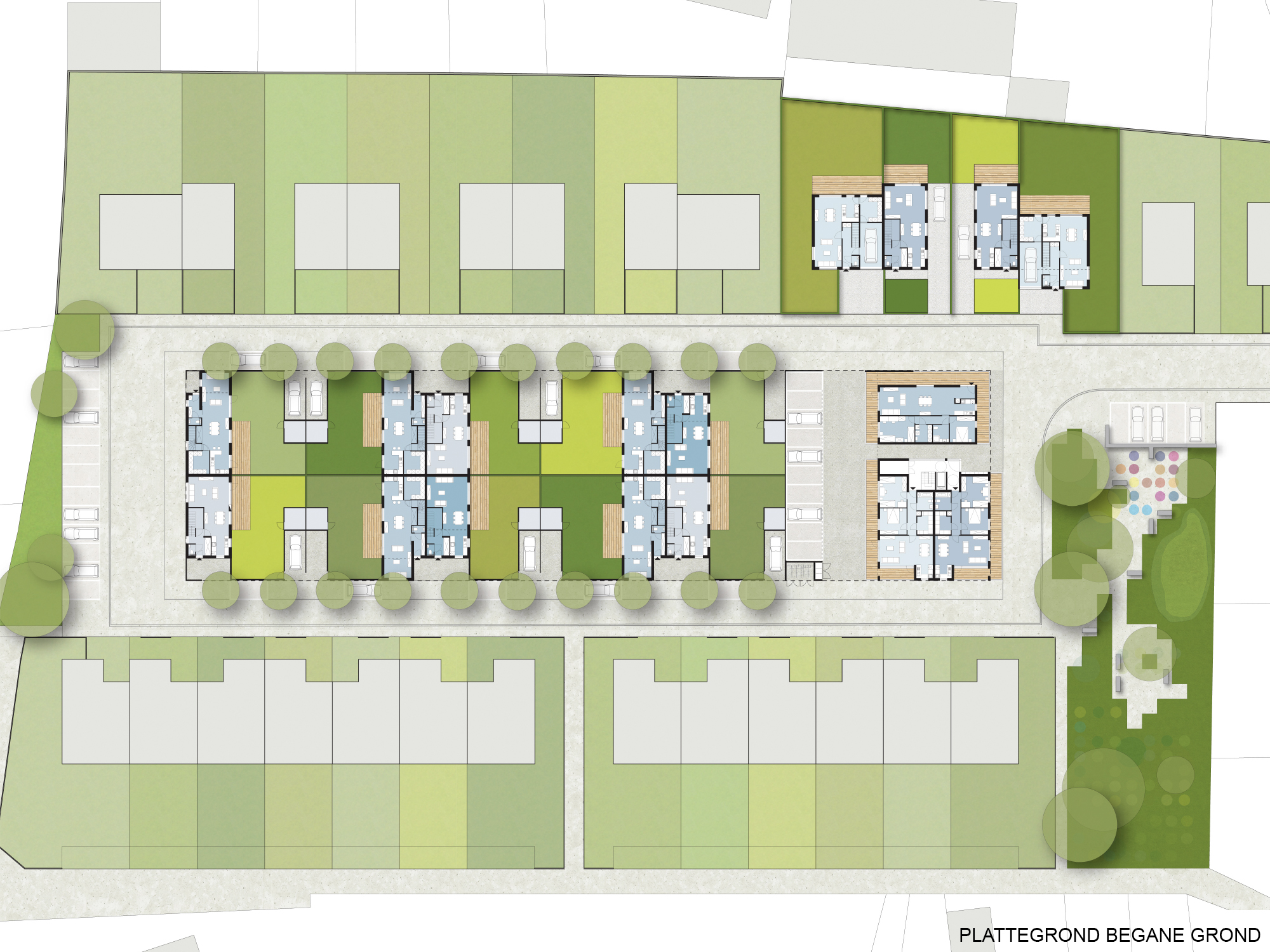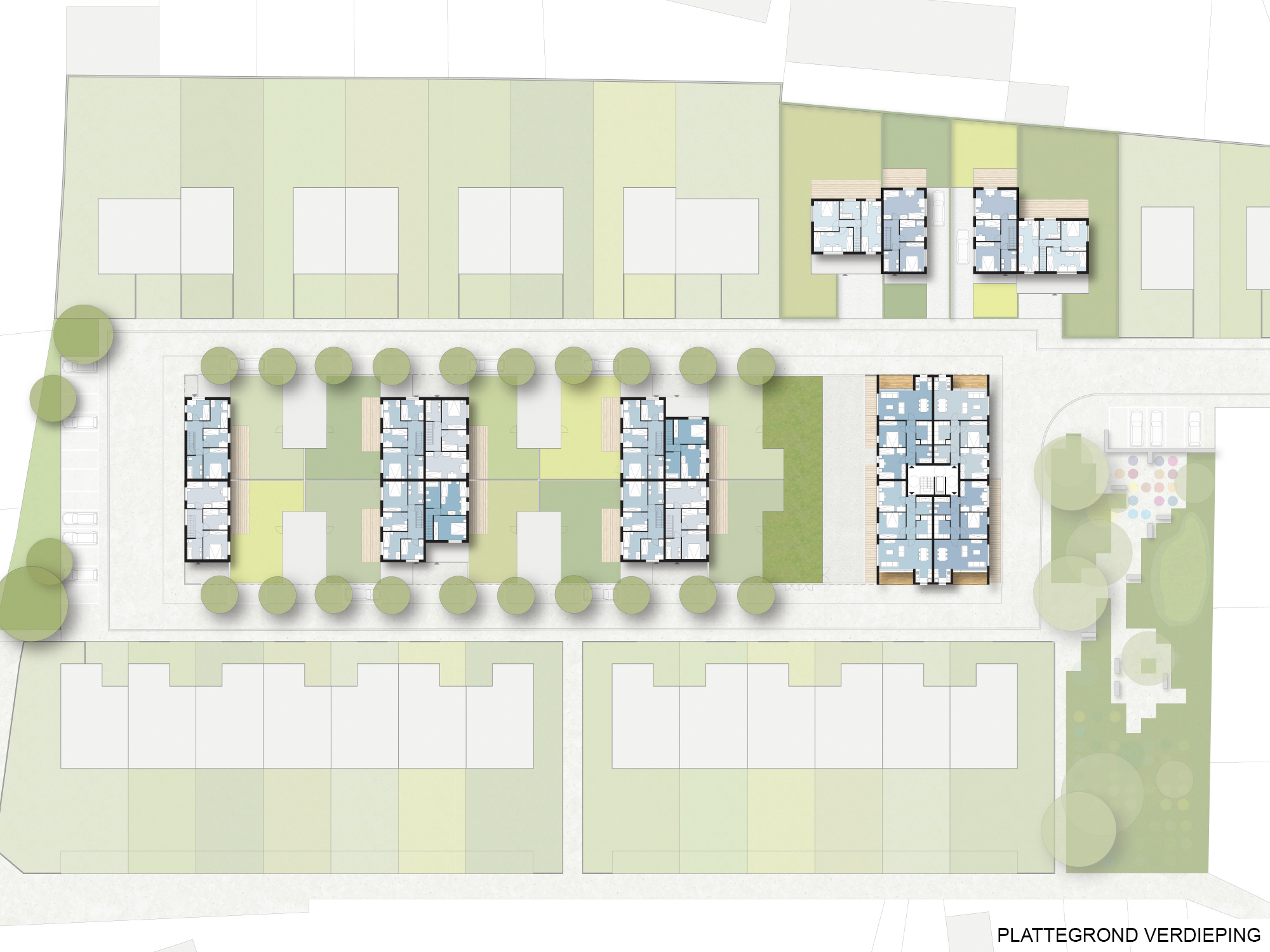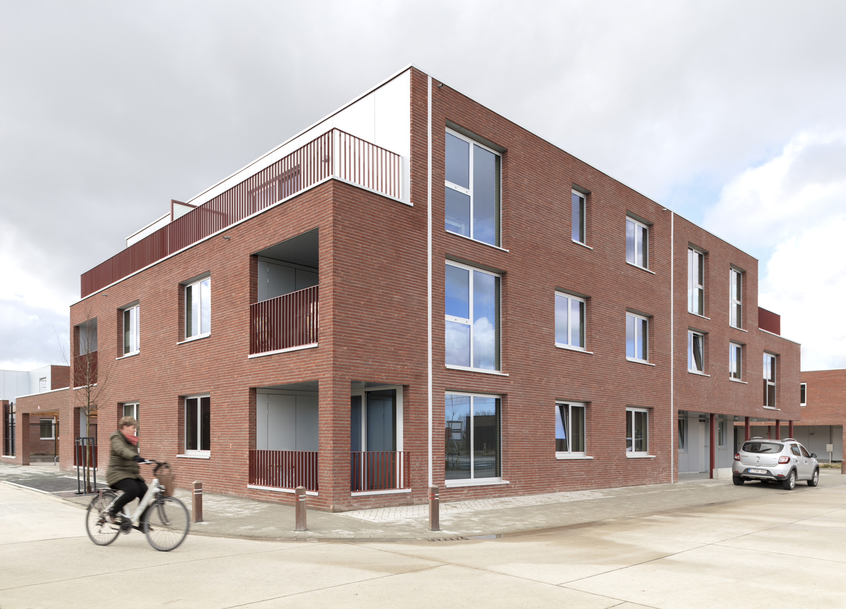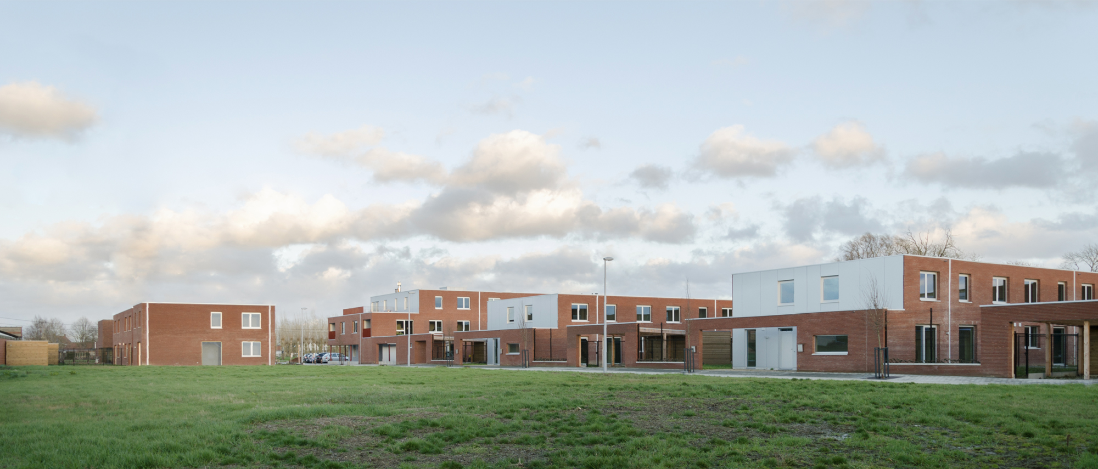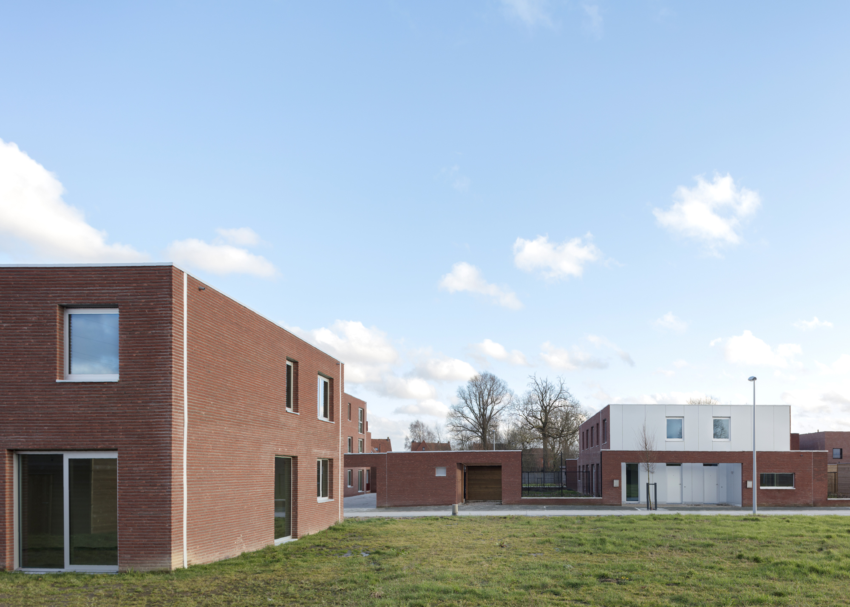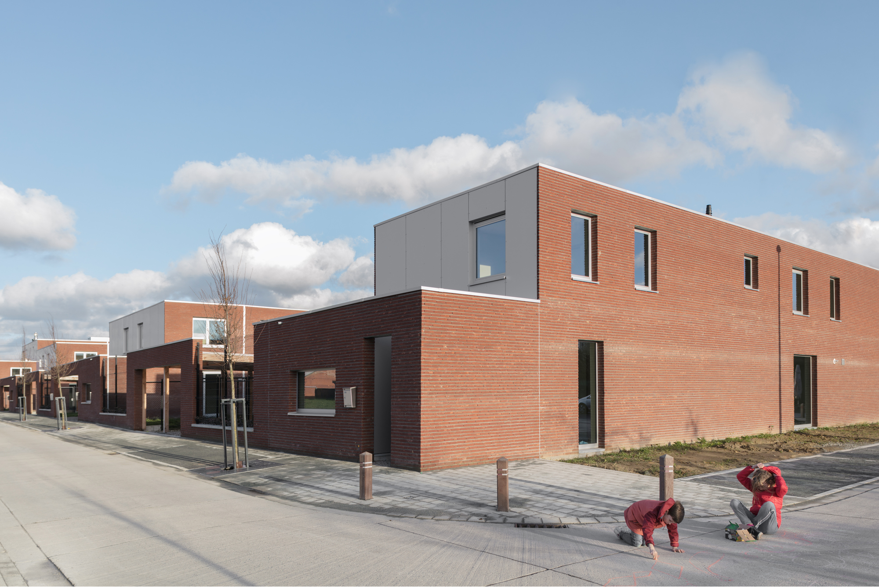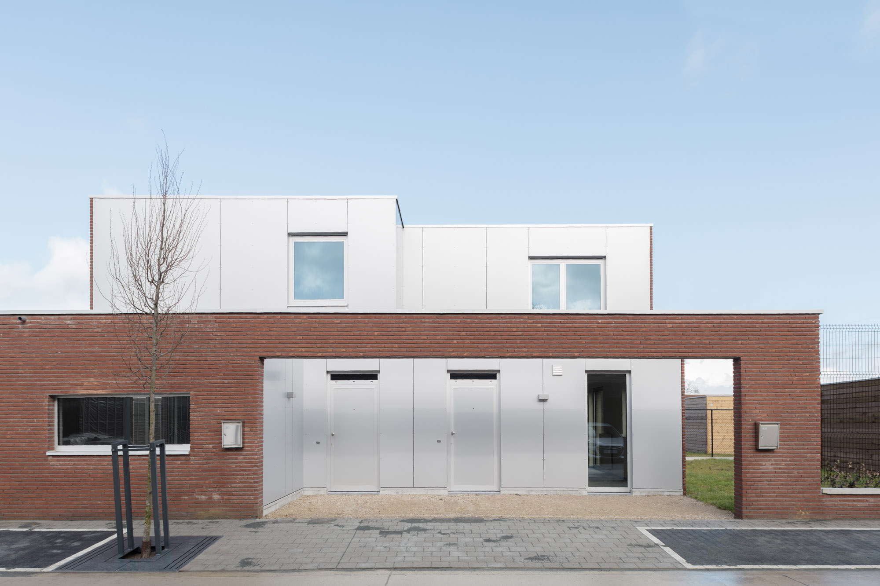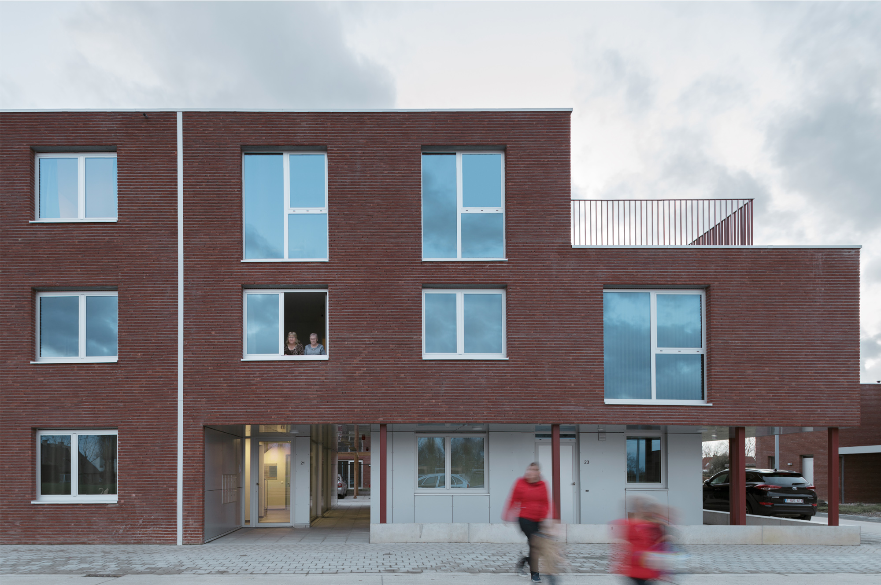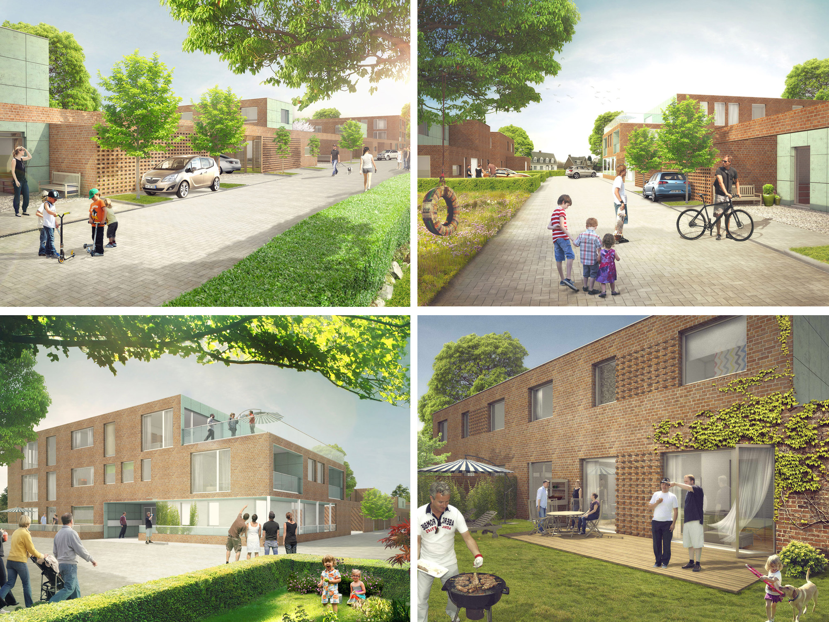The specific design of the urban plan of this new living area with approximately 50 new dwellings results in an “untraditional, non-flemish” development in the center block of the neighborhood. Here we propose to position back-toe-back houses with a compact outside space. The border between public and private needs to be designed carefully. This results in a healthy mix of different types of houses, including the standard Flemish house with a garden to a penthouse with a large roof terrace.
Status: Start construction 2016, 1st prize competition 2012
Team: Johan De Wachter, Elina Jakovele, Andrius Kalinauskas
Client: SHM Mijn Huis, Zuid-West-Vlaamse Sociale Huisvestingsmaatschappij
Location: Deerlijk, BE
