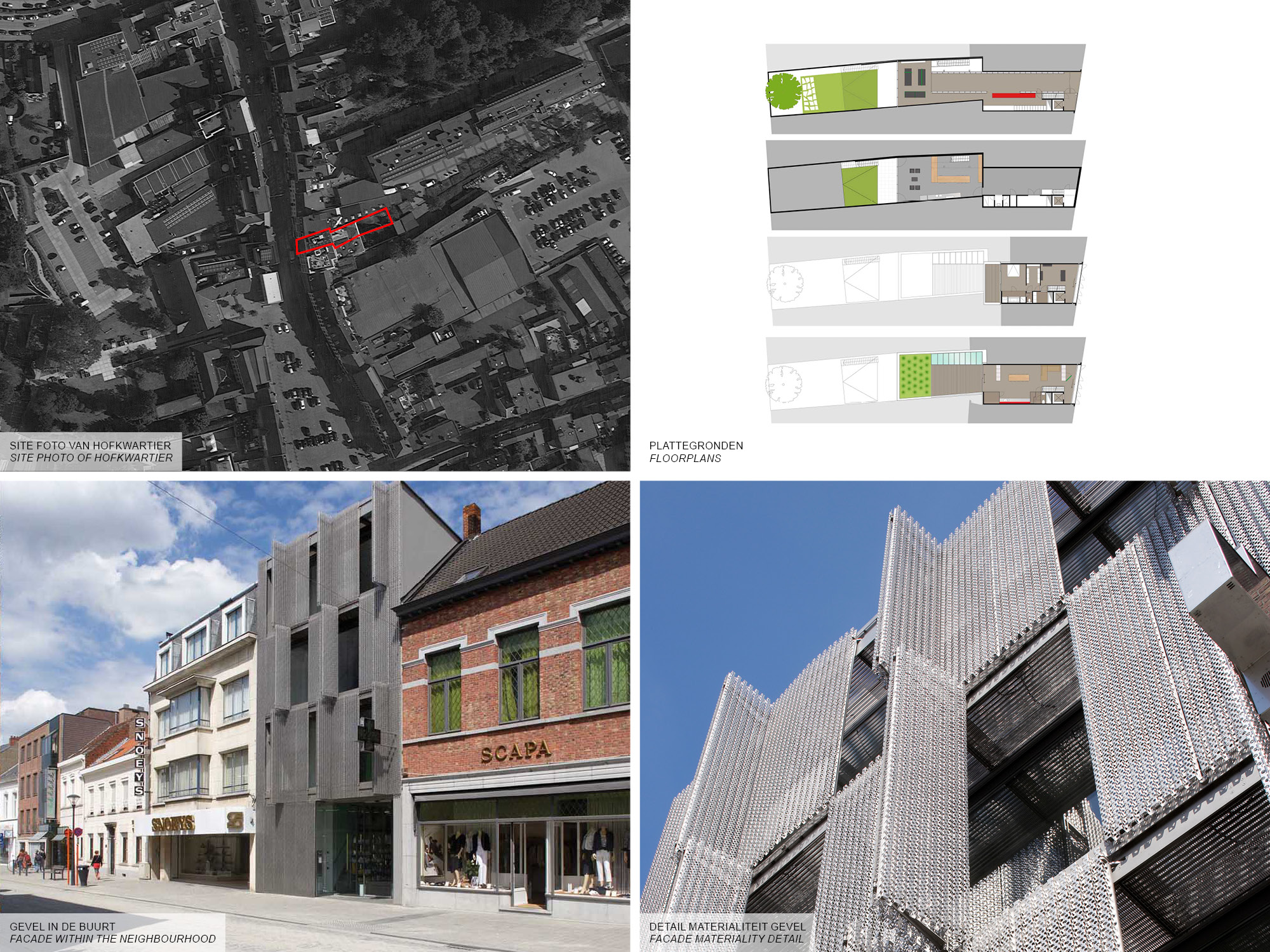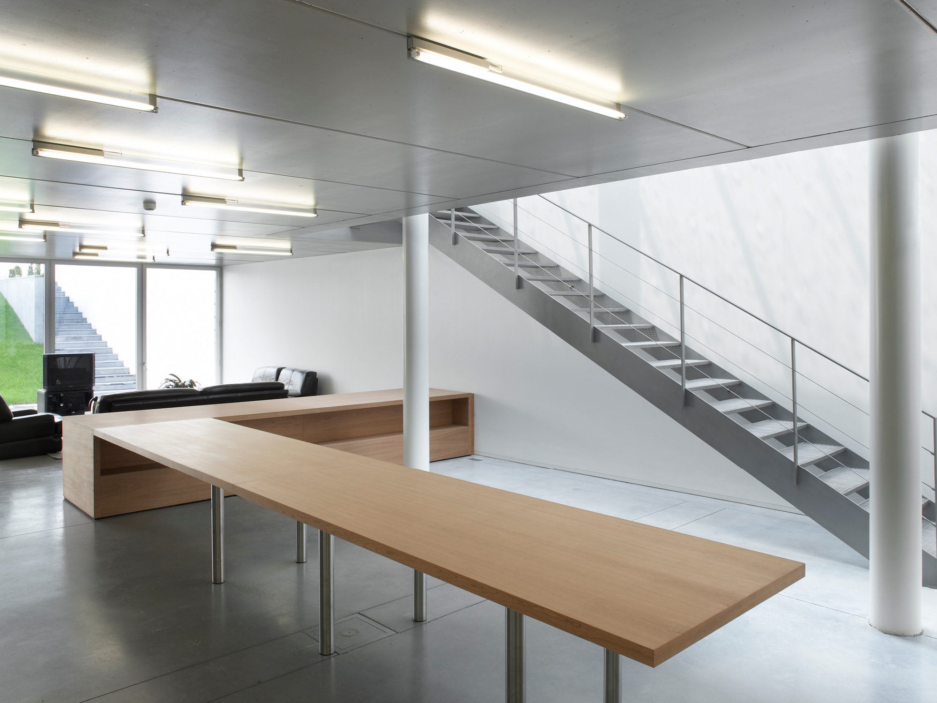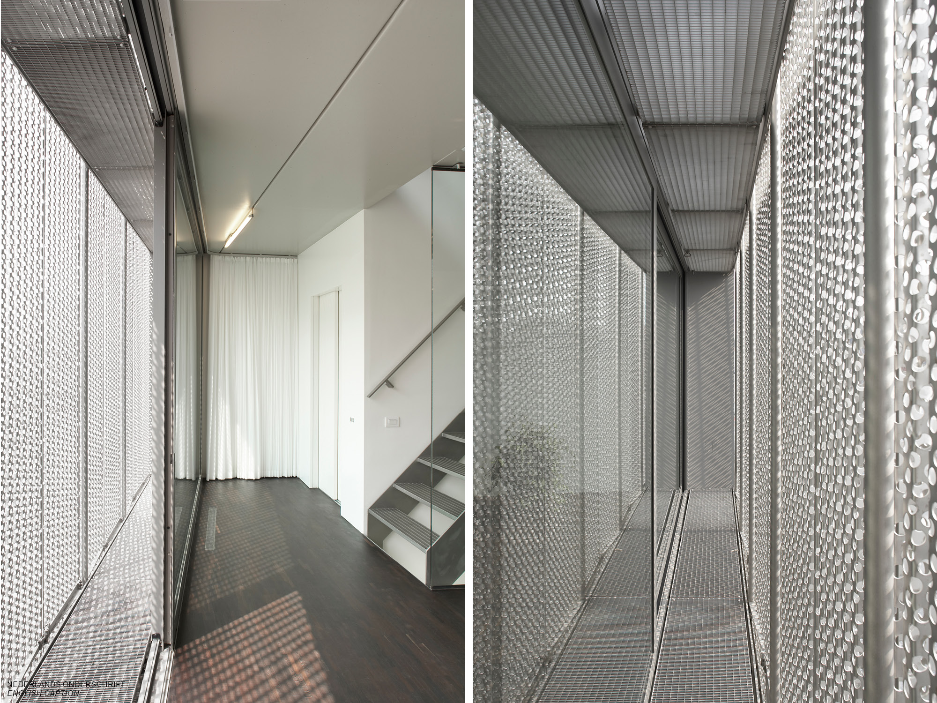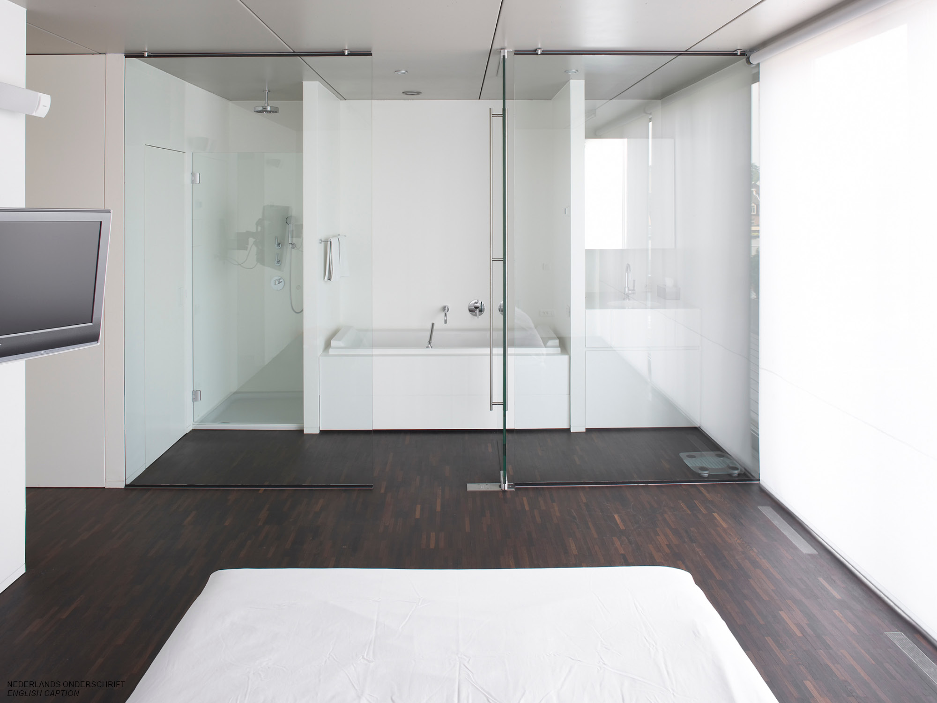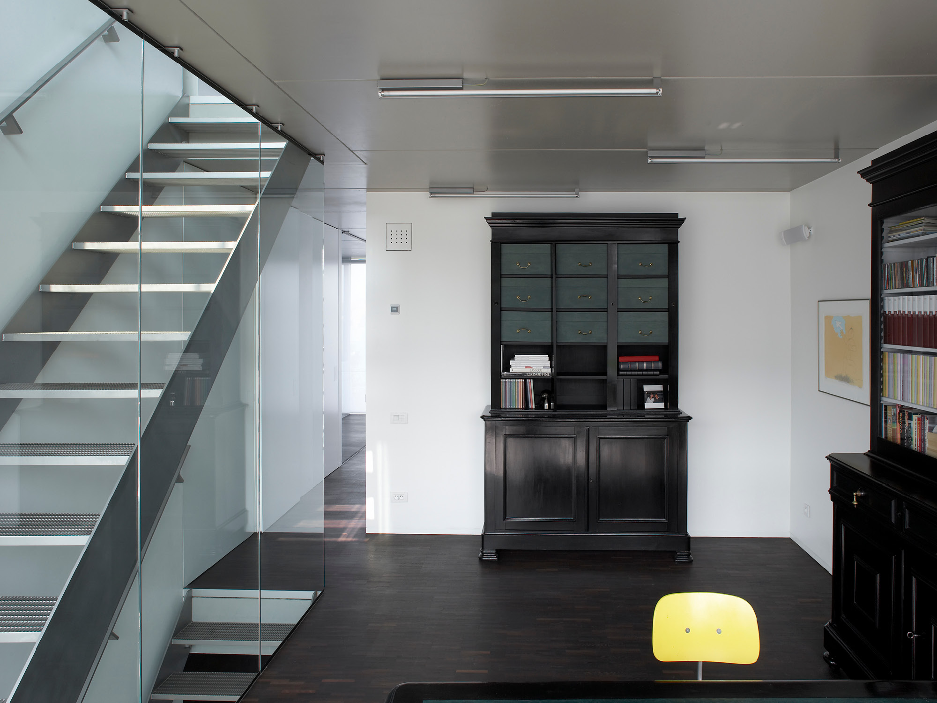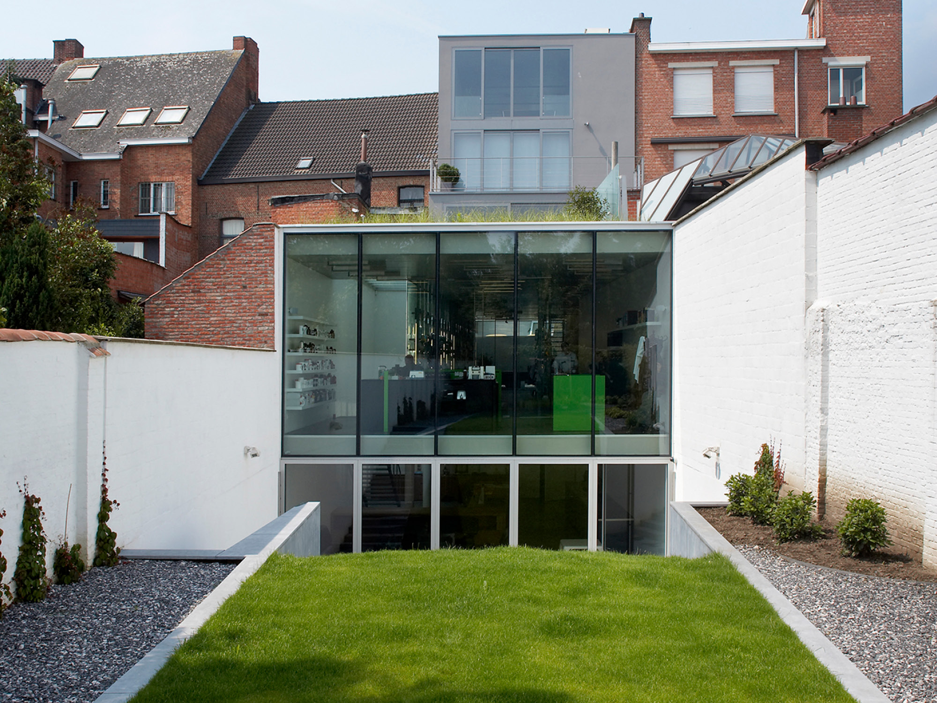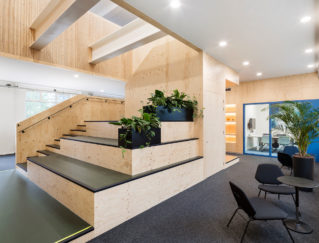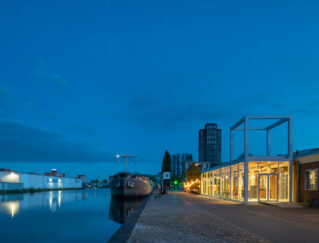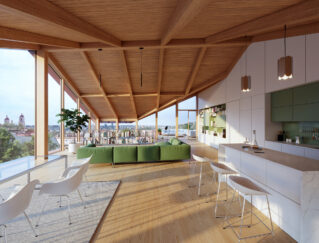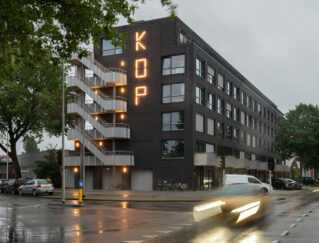At street level, there is a pharmacy. The sliding doors open, you walk through a long room with walls made of glass. In front of the glass walls the items are displayed, behind them a void, the pharmacist preparing a recipe, there is a view to the garden. On level -1 there is a living space. Through the skylight, the light falls deep into the space. On the garden side is a glass facade and terrace that extends into the garden. All spaces are heated and ventilated by an integrated underfloor heating system. Above the pharmacy there is a spacious family house over three levels connected by an elevator. The facade is composed of large glass sliding windows with perforated shutters in front of them. As shading, the shutters keep out the bright summer sun and let in pleasant filtered light. As a privacy screen the shutters prevent the residents from being seen from the shopping street.
Status: Completed 2006
Team: Rik De Vooght, Allard Swrenke
Collaboration: Frans Van Praet
Client: Family De Vooght
Location: Hofkwartier, Herentals, BE
Program: Pharmacy and family residence
Photography: Luc Roymans
At street level, there is a pharmacy. The sliding doors open, you walk through a long room with walls made of glass. In front of the glass walls the items are displayed, behind them a void, the pharmacist preparing a recipe, there is a view to the garden. On level -1 there is a living space. Through the skylight, the light falls deep into the space. On the garden side is a glass facade and terrace that extends into the garden. All spaces are heated and ventilated by an integrated underfloor heating system. Above the pharmacy there is a spacious family house over three levels connected by an elevator. The facade is composed of large glass sliding windows with perforated shutters in front of them. As shading, the shutters keep out the bright summer sun and let in pleasant filtered light. As a privacy screen the shutters prevent the residents from being seen from the shopping street.
Status: Completed 2006
Team: Rik De Vooght, Allard Swrenke
Collaboration: Frans Van Praet
Client: Family De Vooght
Location: Hofkwartier, Herentals, BE
Program: Pharmacy and family residence
Photography: Luc Roymans
At street level, there is a pharmacy. The sliding doors open, you walk through a long room with walls made of glass. In front of the glass walls the items are displayed, behind them a void, the pharmacist preparing a recipe, there is a view to the garden. On level -1 there is a living space. Through the skylight, the light falls deep into the space. On the garden side is a glass facade and terrace that extends into the garden. All spaces are heated and ventilated by an integrated underfloor heating system. Above the pharmacy there is a spacious family house over three levels connected by an elevator. The facade is composed of large glass sliding windows with perforated shutters in front of them. As shading, the shutters keep out the bright summer sun and let in pleasant filtered light. As a privacy screen the shutters prevent the residents from being seen from the shopping street.
Status: Completed 2006
Team: Rik De Vooght, Allard Swrenke
Collaboration: Frans Van Praet
Client: Family De Vooght
Location: Hofkwartier, Herentals, BE
Program: Pharmacy and family residence
Photography: Luc Roymans

