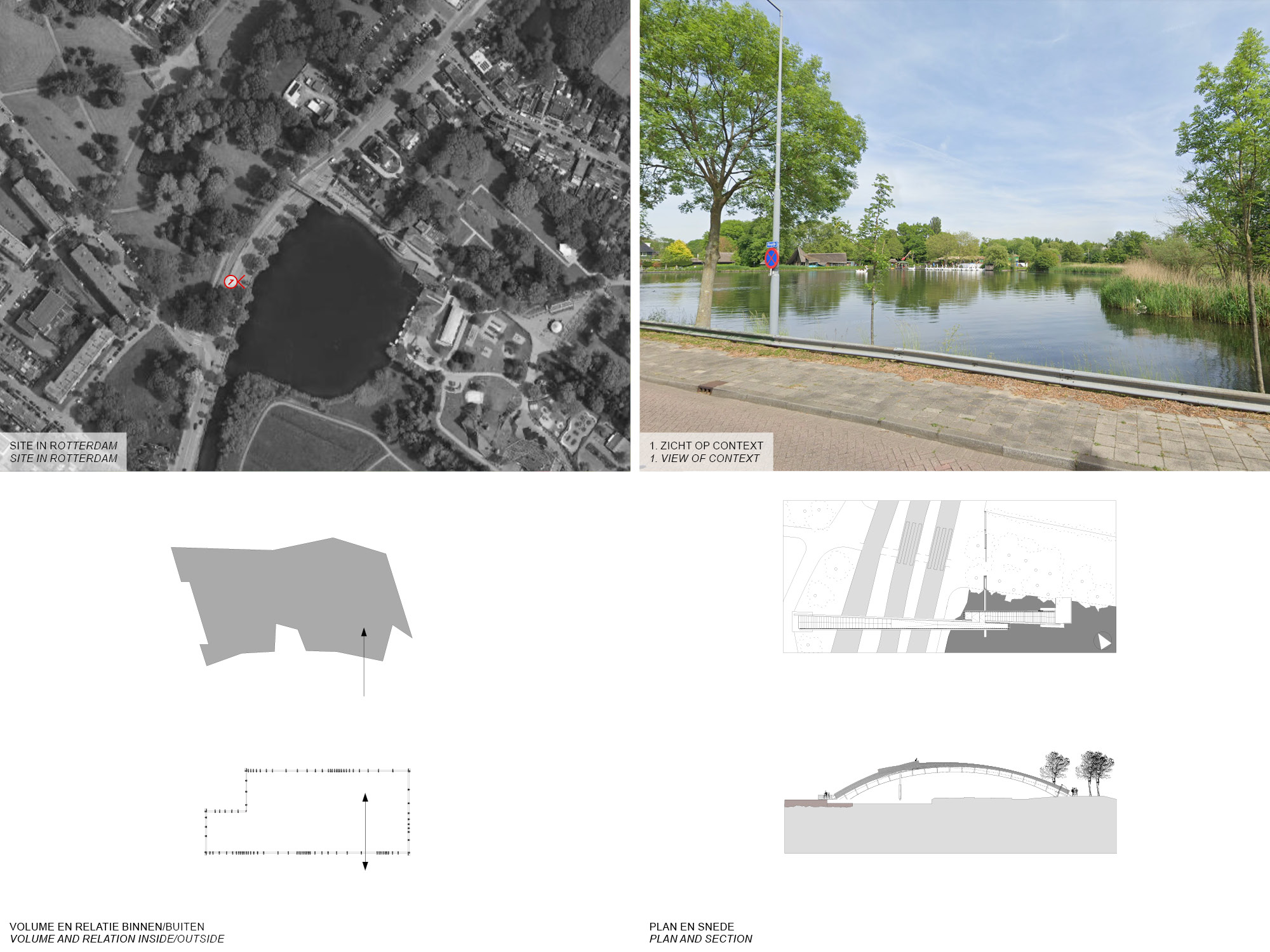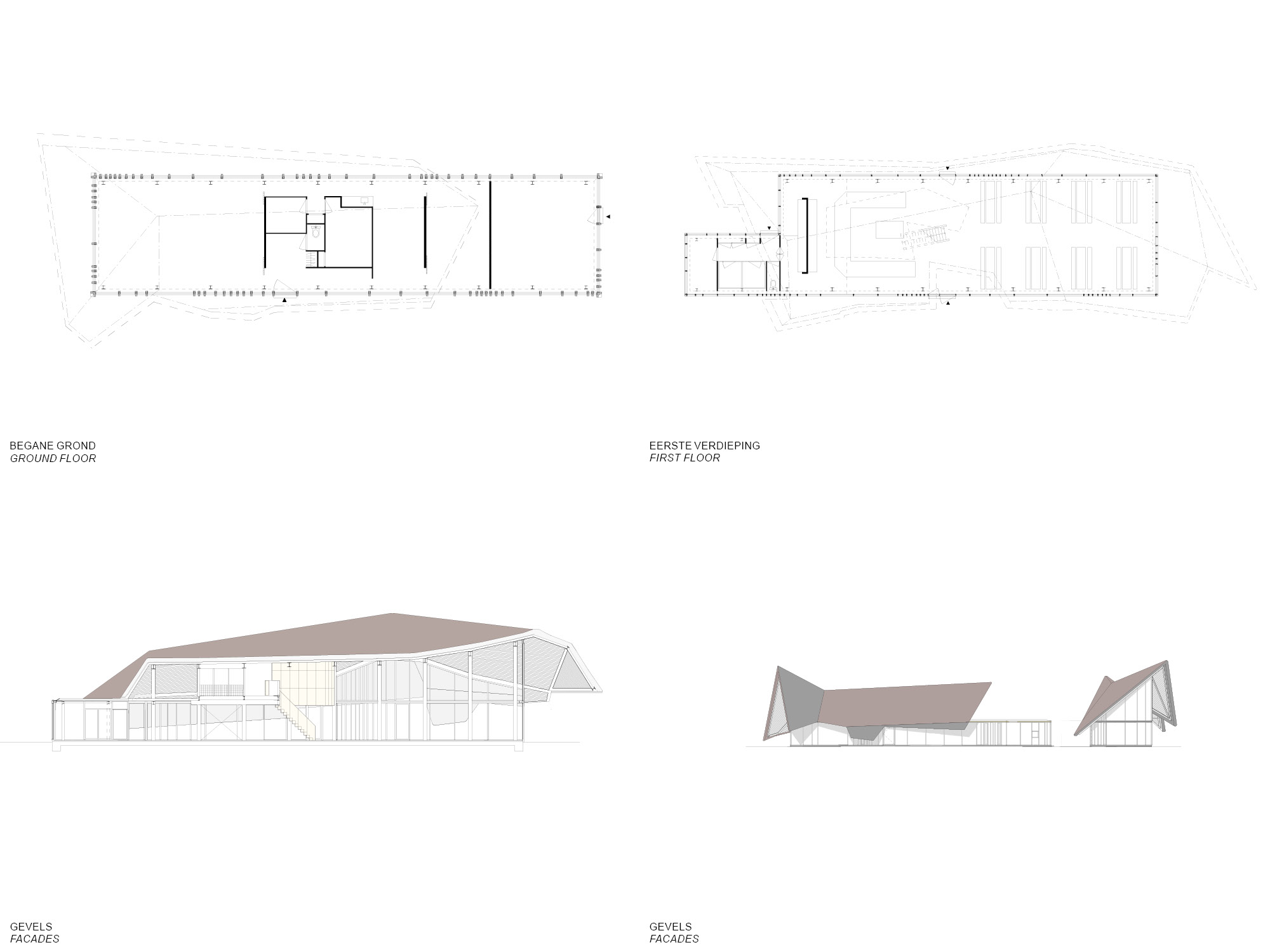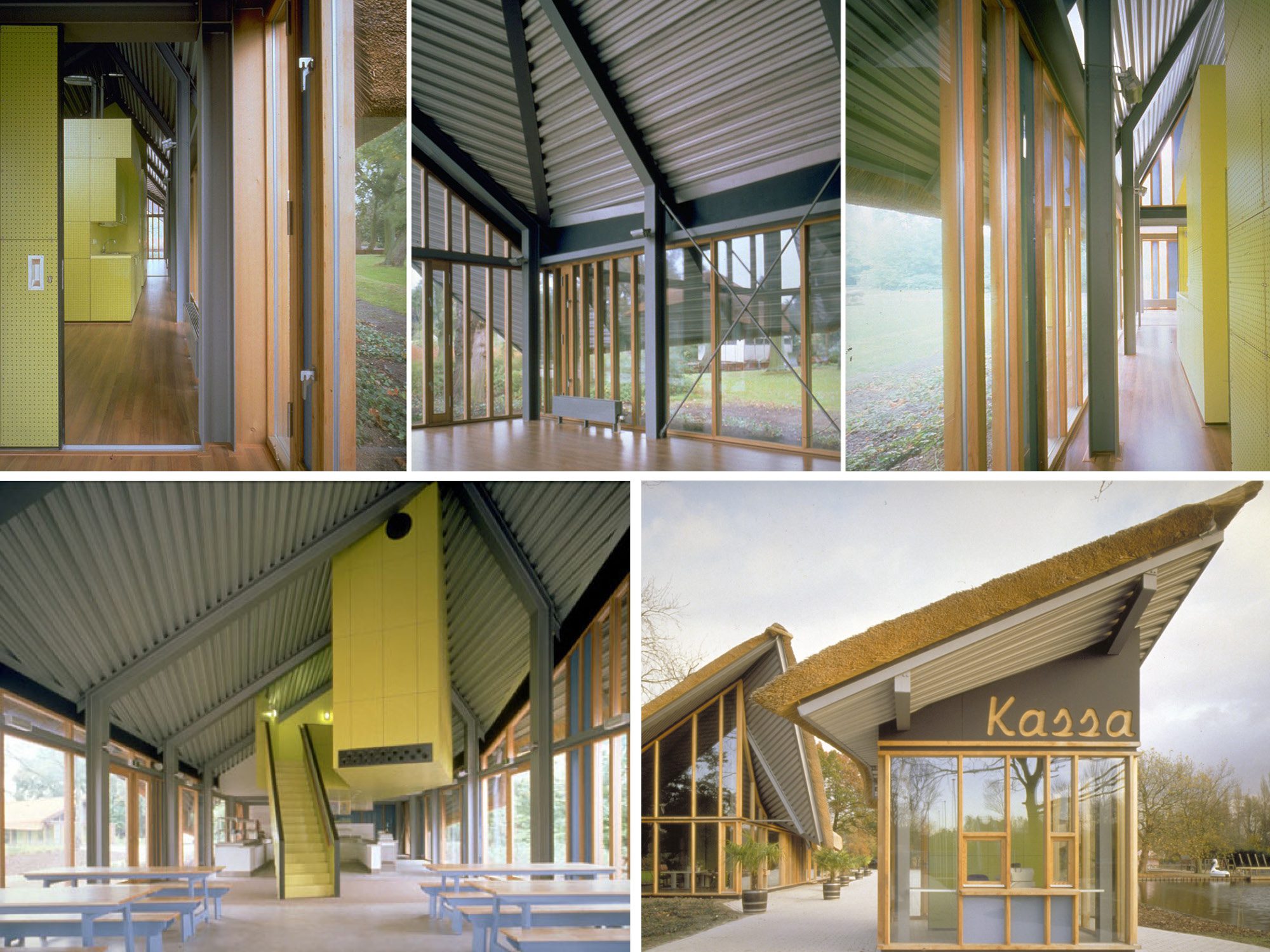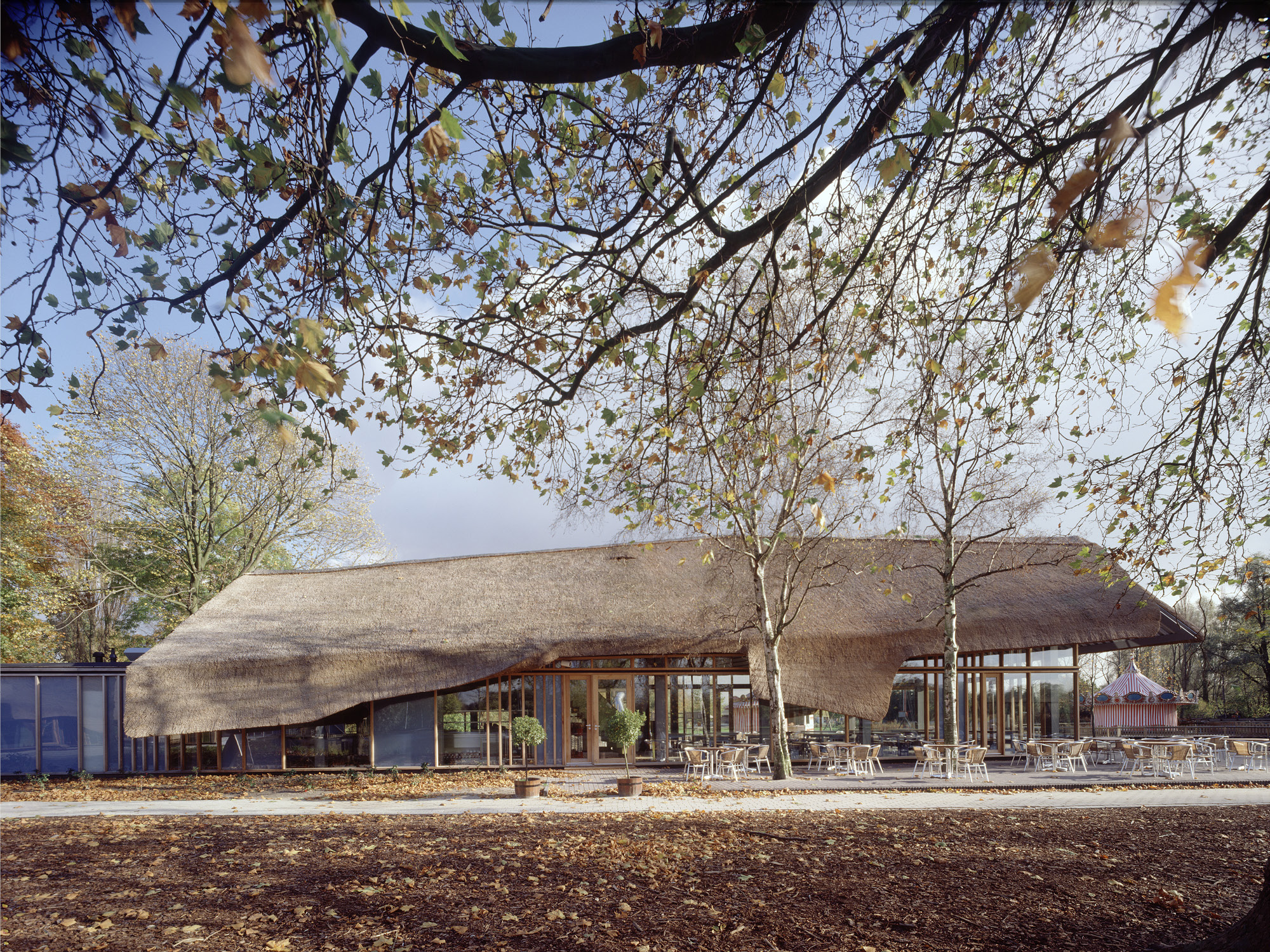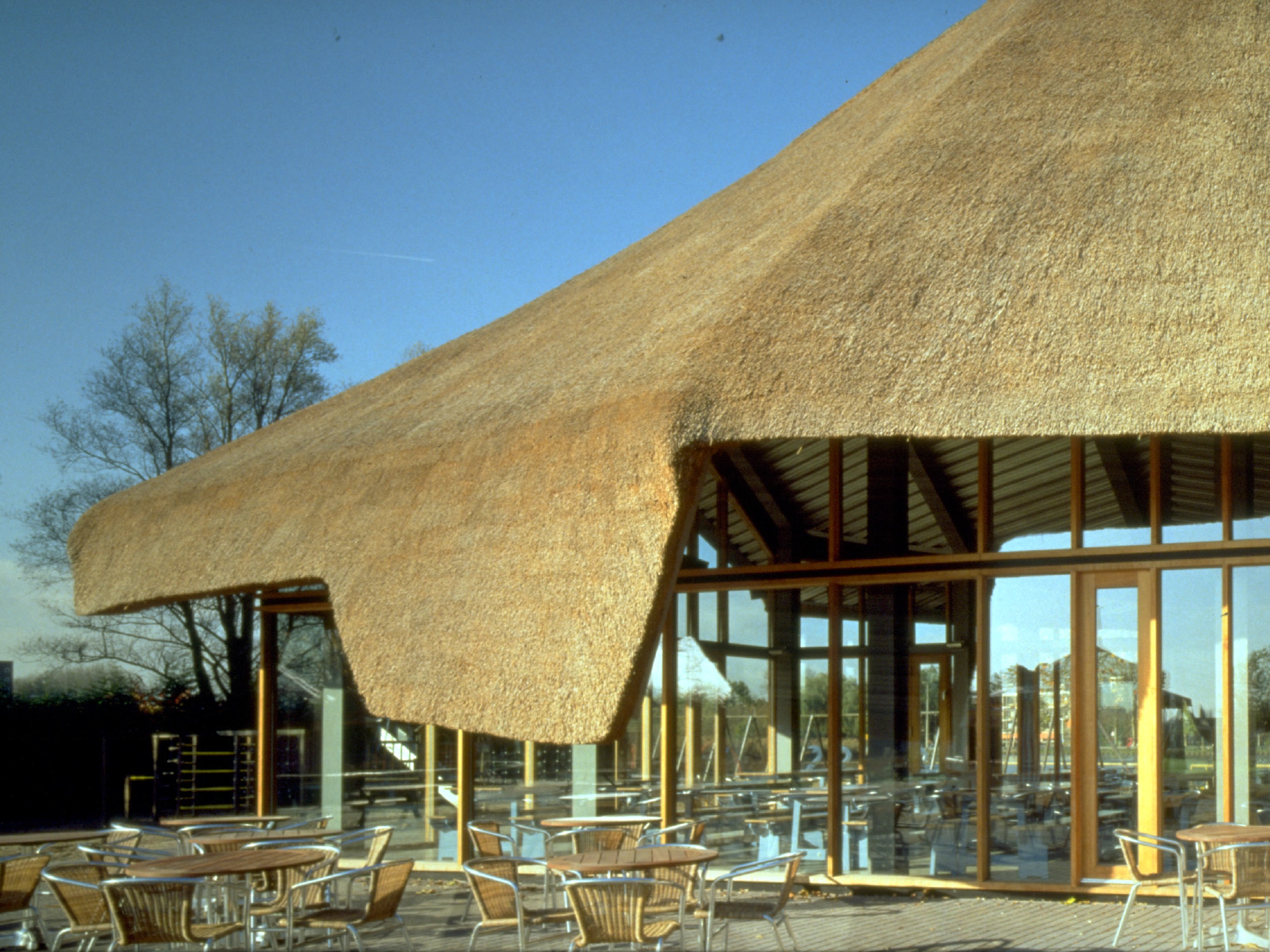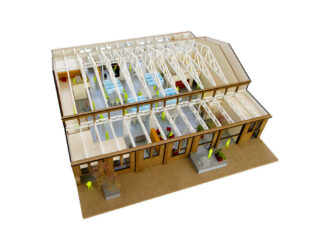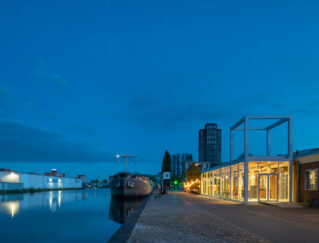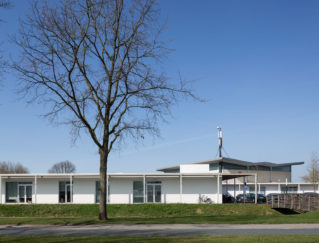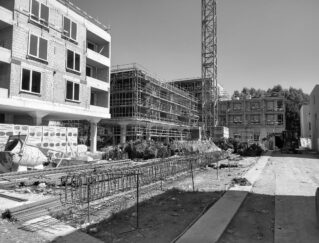Plaswijckpark is a well-known family recreation park in the middle of a historic nature park. The public attraction is located on a large lake area on the northern edge of Rotterdam. Due to the increasing numbers of visitors, the traffic and parking pressure around the main entrance in the district became too great. Drost + van Veen architects were approached to design the relocation of the entrance to the ring dike, an urban main road.
The new entrance to the park includes a pedestrian bridge and a number of entrance buildings. The bridge connects the parking facilities with the entrance area. in this area are the cash registers, an office building with a souvenir shop and a restaurant. A linear route leads into the park from the main entrance. To reinforce this line, the entrance area has a clear tail: the bridge, and head: the restaurant. Due to their form language, use of materials and construction, the bridge and the buildings belong to one ‘image family’. The starting points for the development of the buildings are the identity of the environment, the perception of children and the relationship between building and nature. The concept for each of the buildings is a rectangular glass box – for maximum indoor-outdoor relationship – with a folded reed cover. This organic skin protects and is reflected in the surroundings, the luxurious villas of Hillegersberg with their thatched roofs.
Status: Realisation 1999
Team: Evelien van Veen, Simone Drost, Onno Groen
Client: Stichting Plaswijckpark
Location: Ringdijk Hillegersberg
Program: Utility building, pedestrian bridge, entrance, restaurant
Copyright: Drost + van Veen Architecten
Plaswijckpark is a well-known family recreation park in the middle of a historic nature park. The public attraction is located on a large lake area on the northern edge of Rotterdam. Due to the increasing numbers of visitors, the traffic and parking pressure around the main entrance in the district became too great. Drost + van Veen architects were approached to design the relocation of the entrance to the ring dike, an urban main road.
The new entrance to the park includes a pedestrian bridge and a number of entrance buildings. The bridge connects the parking facilities with the entrance area. in this area are the cash registers, an office building with a souvenir shop and a restaurant. A linear route leads into the park from the main entrance. To reinforce this line, the entrance area has a clear tail: the bridge, and head: the restaurant. Due to their form language, use of materials and construction, the bridge and the buildings belong to one ‘image family’. The starting points for the development of the buildings are the identity of the environment, the perception of children and the relationship between building and nature. The concept for each of the buildings is a rectangular glass box – for maximum indoor-outdoor relationship – with a folded reed cover. This organic skin protects and is reflected in the surroundings, the luxurious villas of Hillegersberg with their thatched roofs.
Status: Realisation 1999
Team: Evelien van Veen, Simone Drost, Onno Groen
Client: Stichting Plaswijckpark
Location: Ringdijk Hillegersberg
Program: Utility building, pedestrian bridge, entrance, restaurant
Copyright: Drost + van Veen Architecten
Plaswijckpark is a well-known family recreation park in the middle of a historic nature park. The public attraction is located on a large lake area on the northern edge of Rotterdam. Due to the increasing numbers of visitors, the traffic and parking pressure around the main entrance in the district became too great. Drost + van Veen architects were approached to design the relocation of the entrance to the ring dike, an urban main road.
The new entrance to the park includes a pedestrian bridge and a number of entrance buildings. The bridge connects the parking facilities with the entrance area. in this area are the cash registers, an office building with a souvenir shop and a restaurant. A linear route leads into the park from the main entrance. To reinforce this line, the entrance area has a clear tail: the bridge, and head: the restaurant. Due to their form language, use of materials and construction, the bridge and the buildings belong to one ‘image family’. The starting points for the development of the buildings are the identity of the environment, the perception of children and the relationship between building and nature. The concept for each of the buildings is a rectangular glass box – for maximum indoor-outdoor relationship – with a folded reed cover. This organic skin protects and is reflected in the surroundings, the luxurious villas of Hillegersberg with their thatched roofs.
Status: Realisation 1999
Team: Evelien van Veen, Simone Drost, Onno Groen
Client: Stichting Plaswijckpark
Location: Ringdijk Hillegersberg
Program: Utility building, pedestrian bridge, entrance, restaurant
Copyright: Drost + van Veen Architecten

