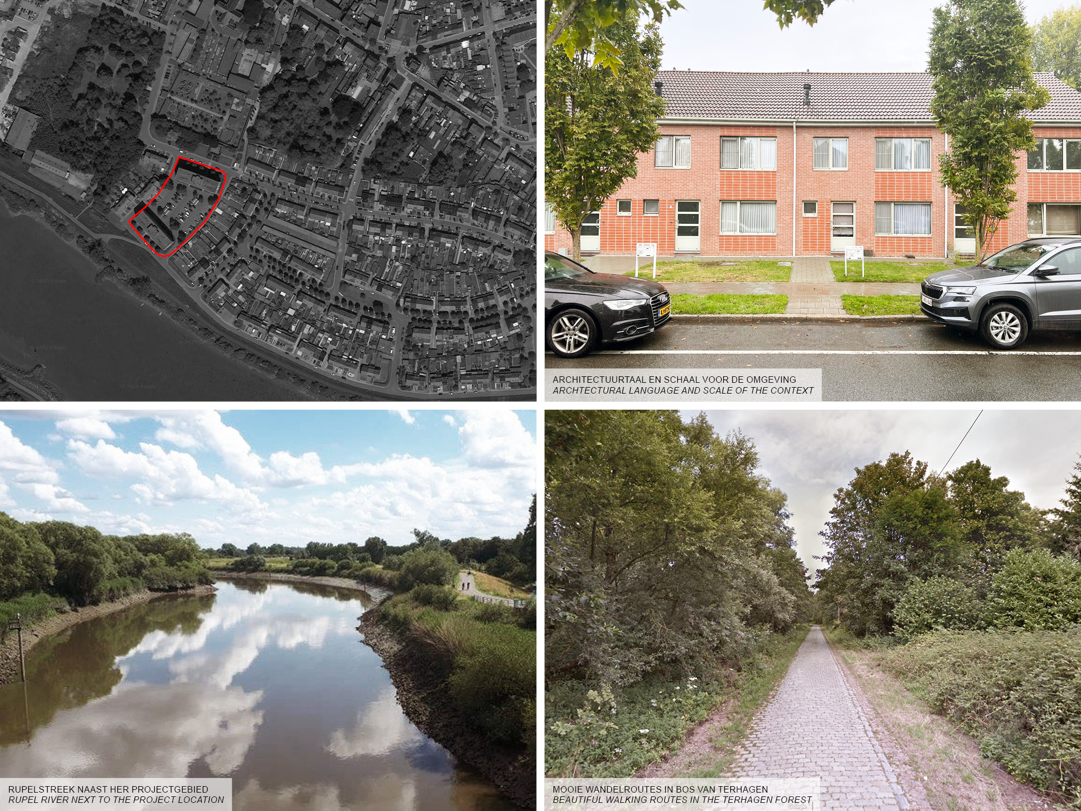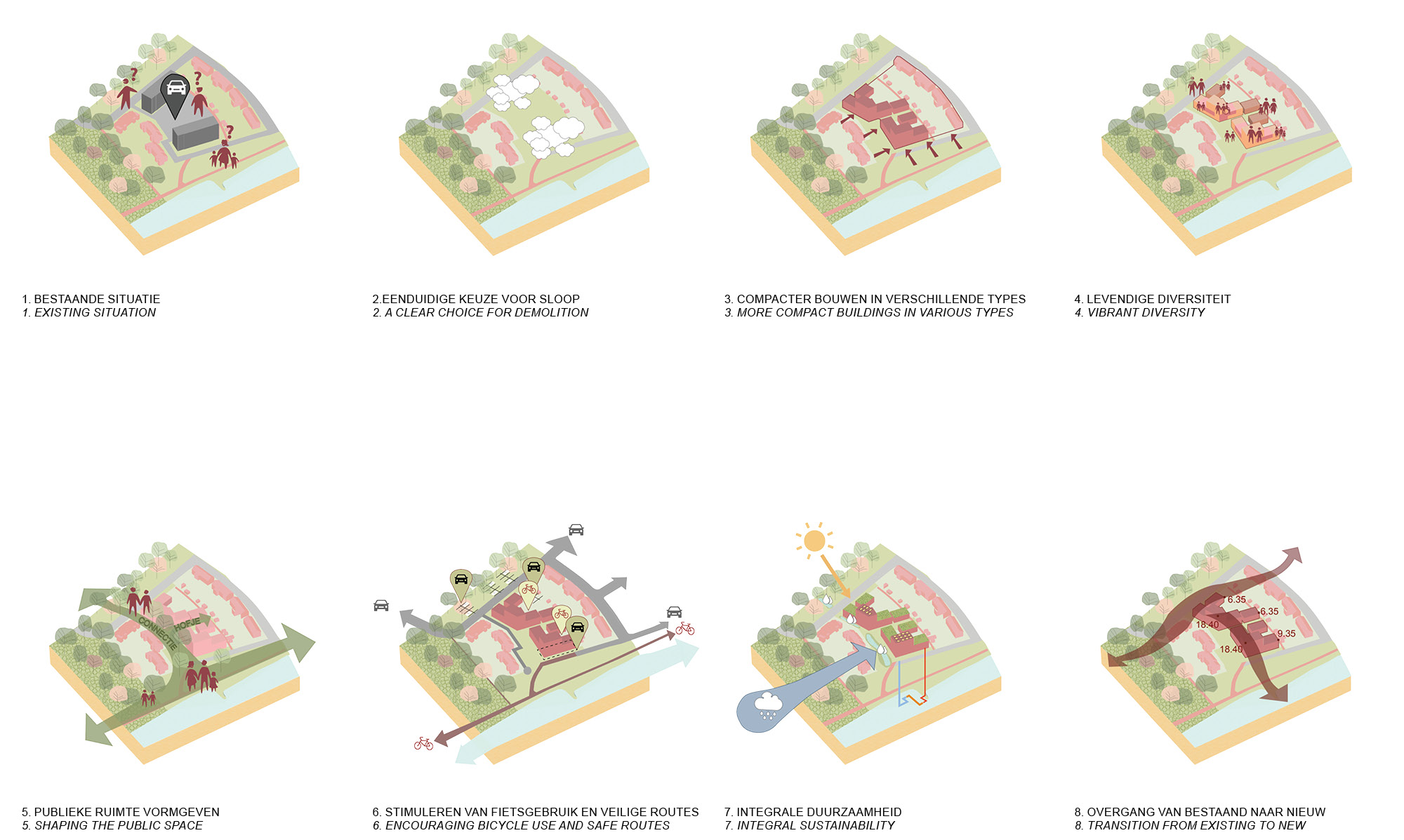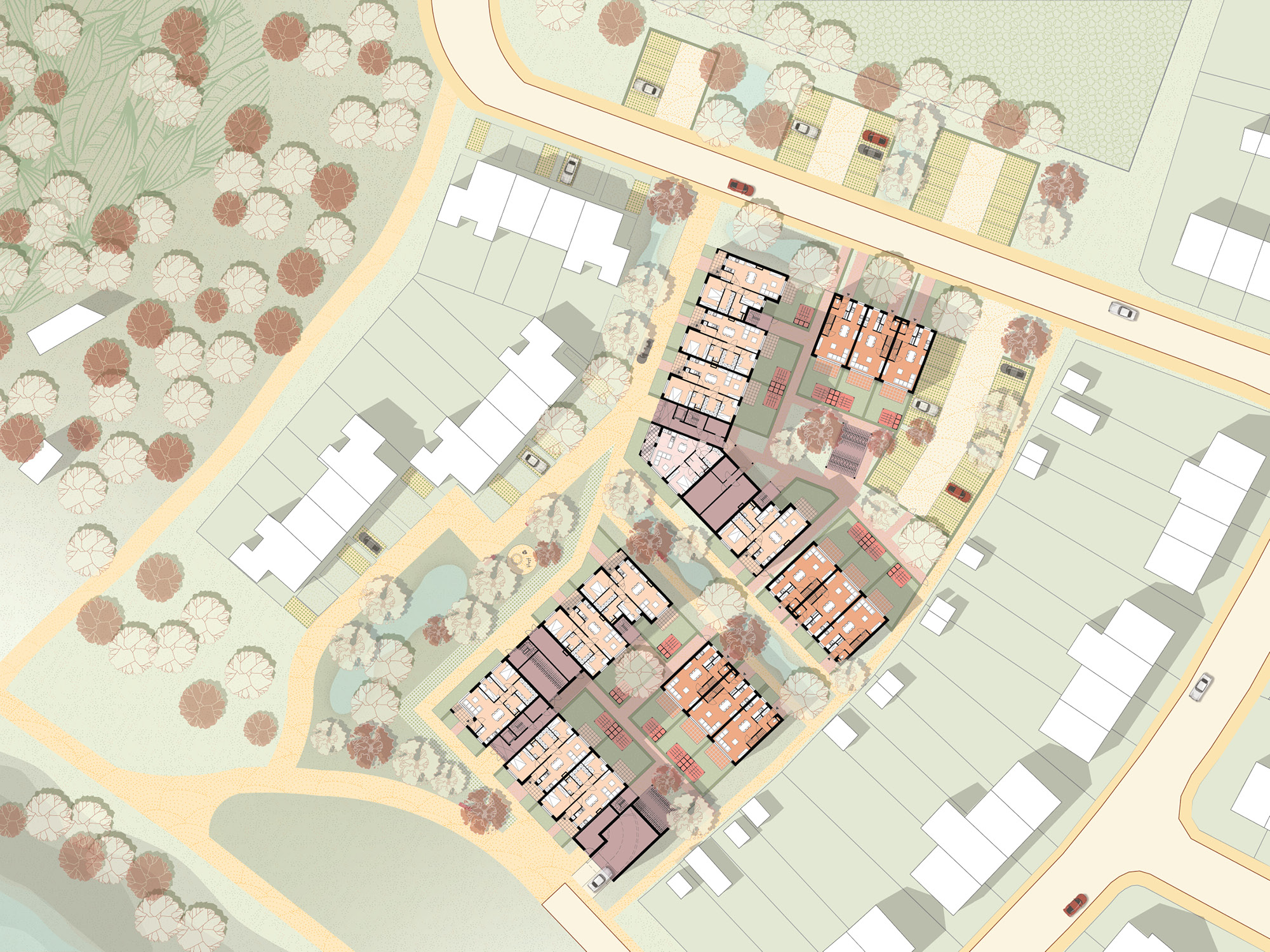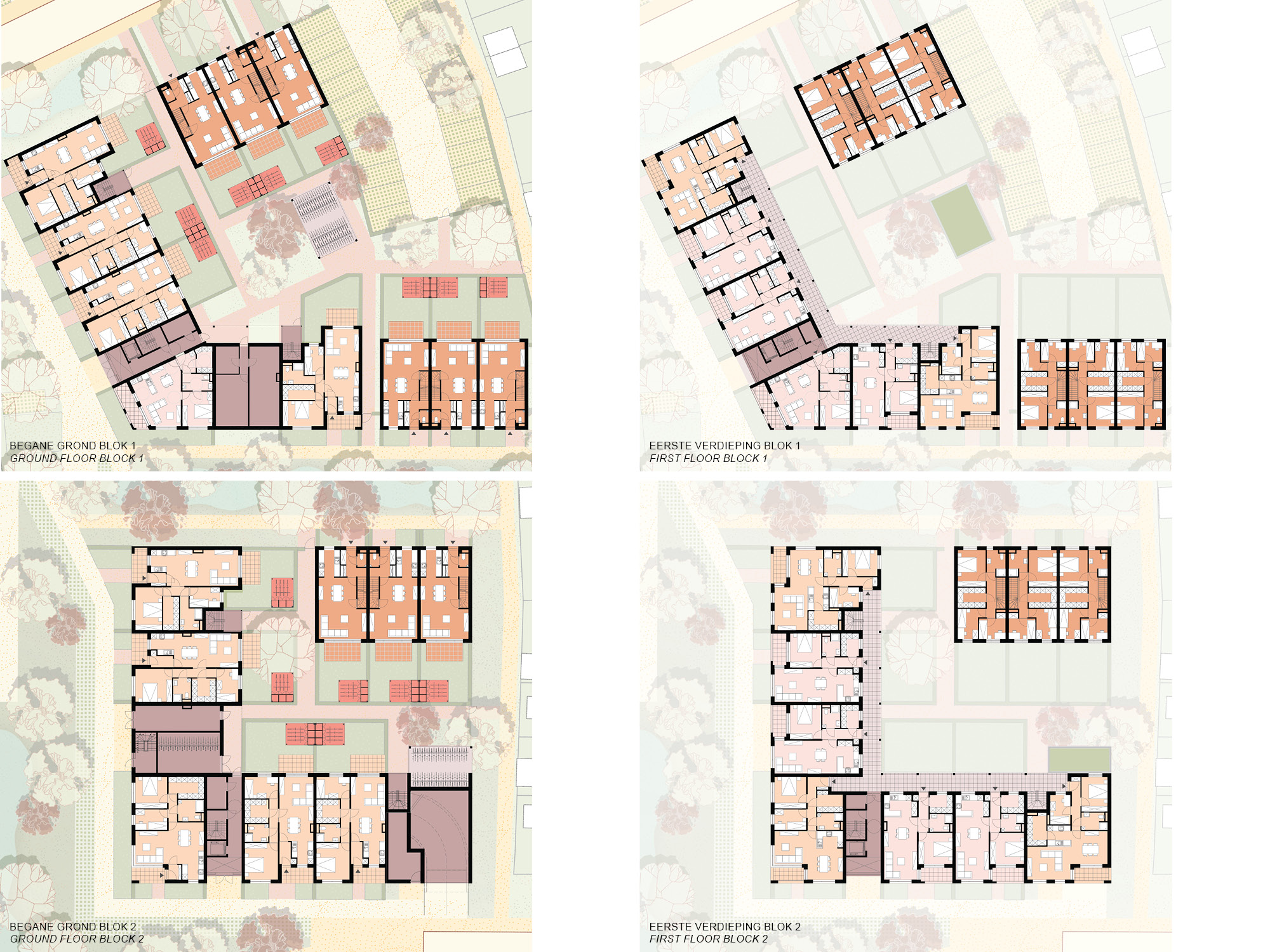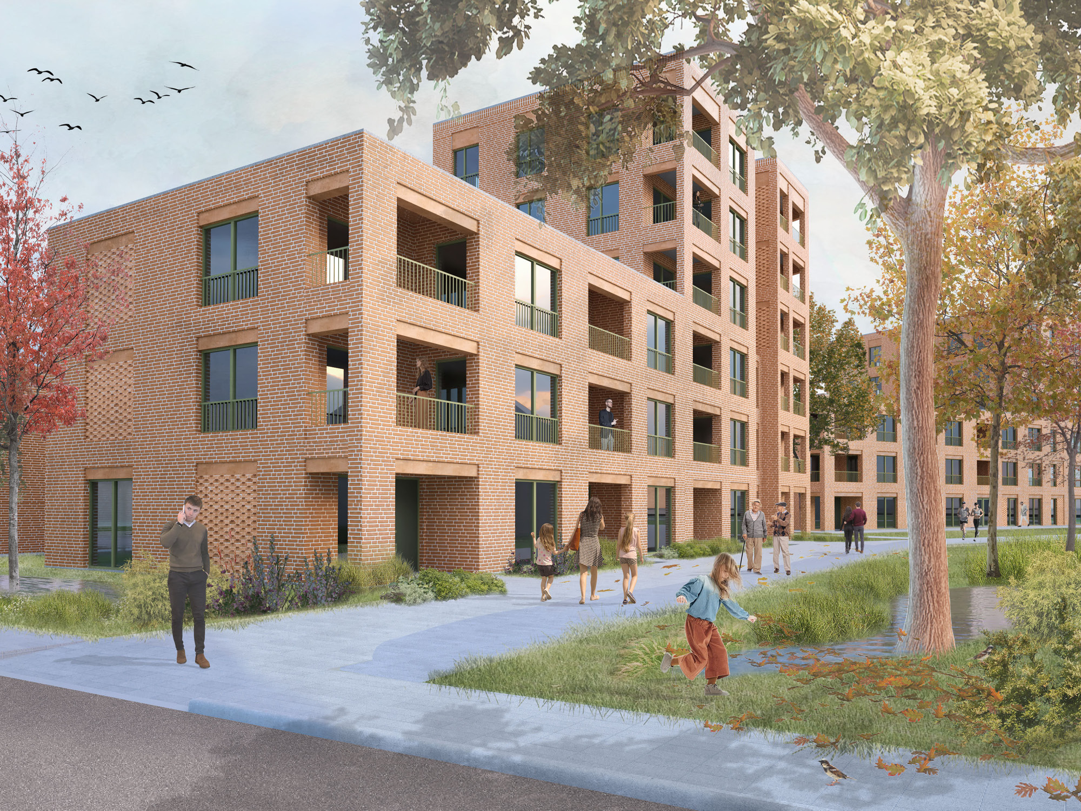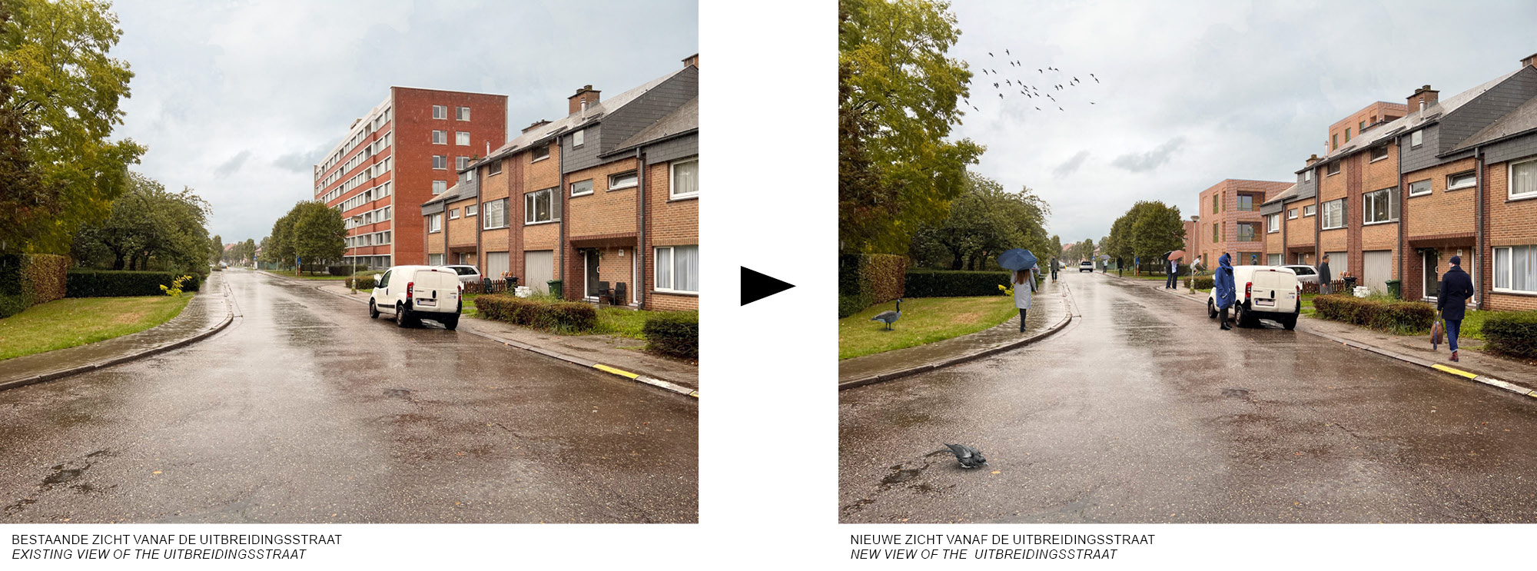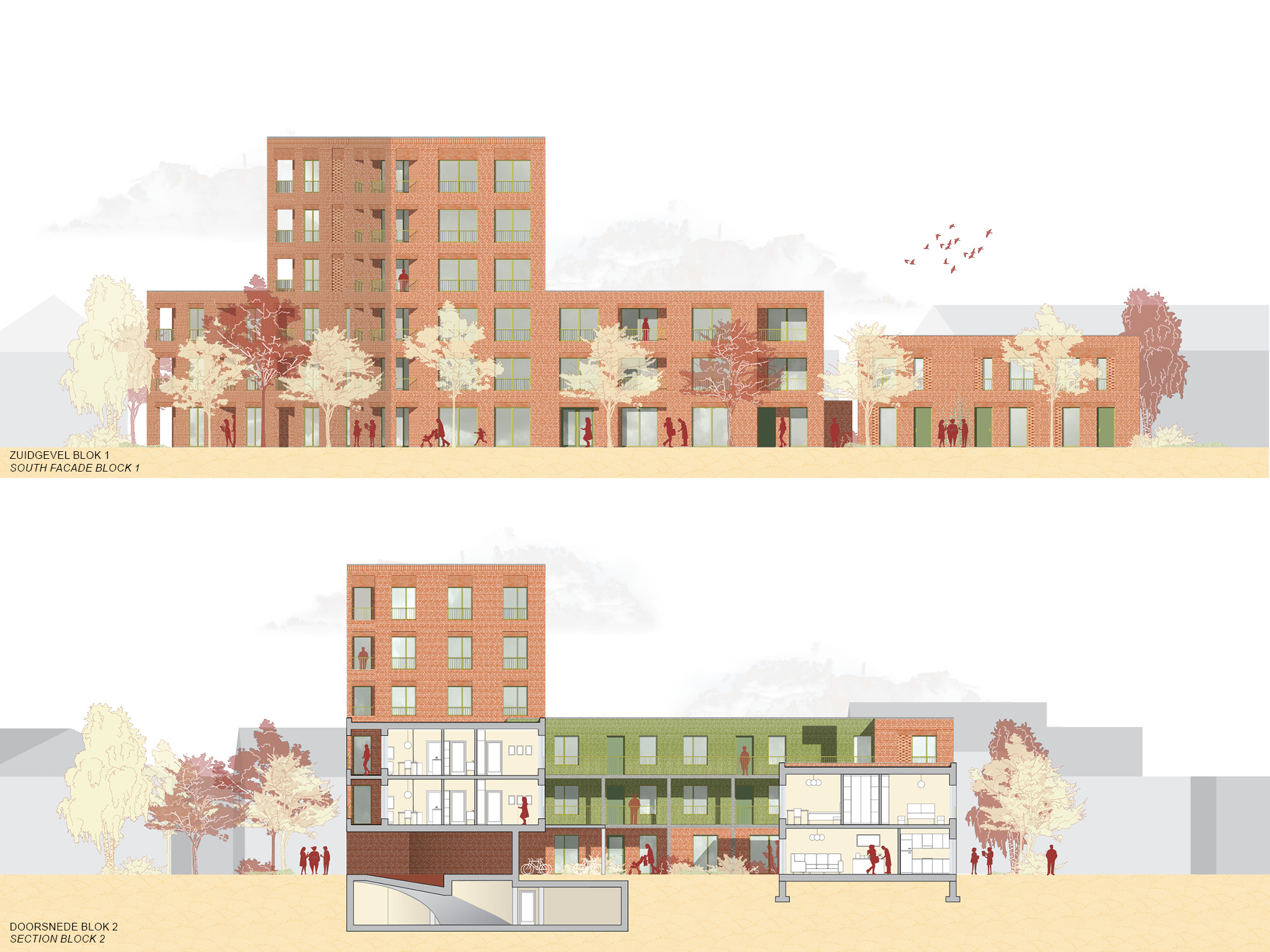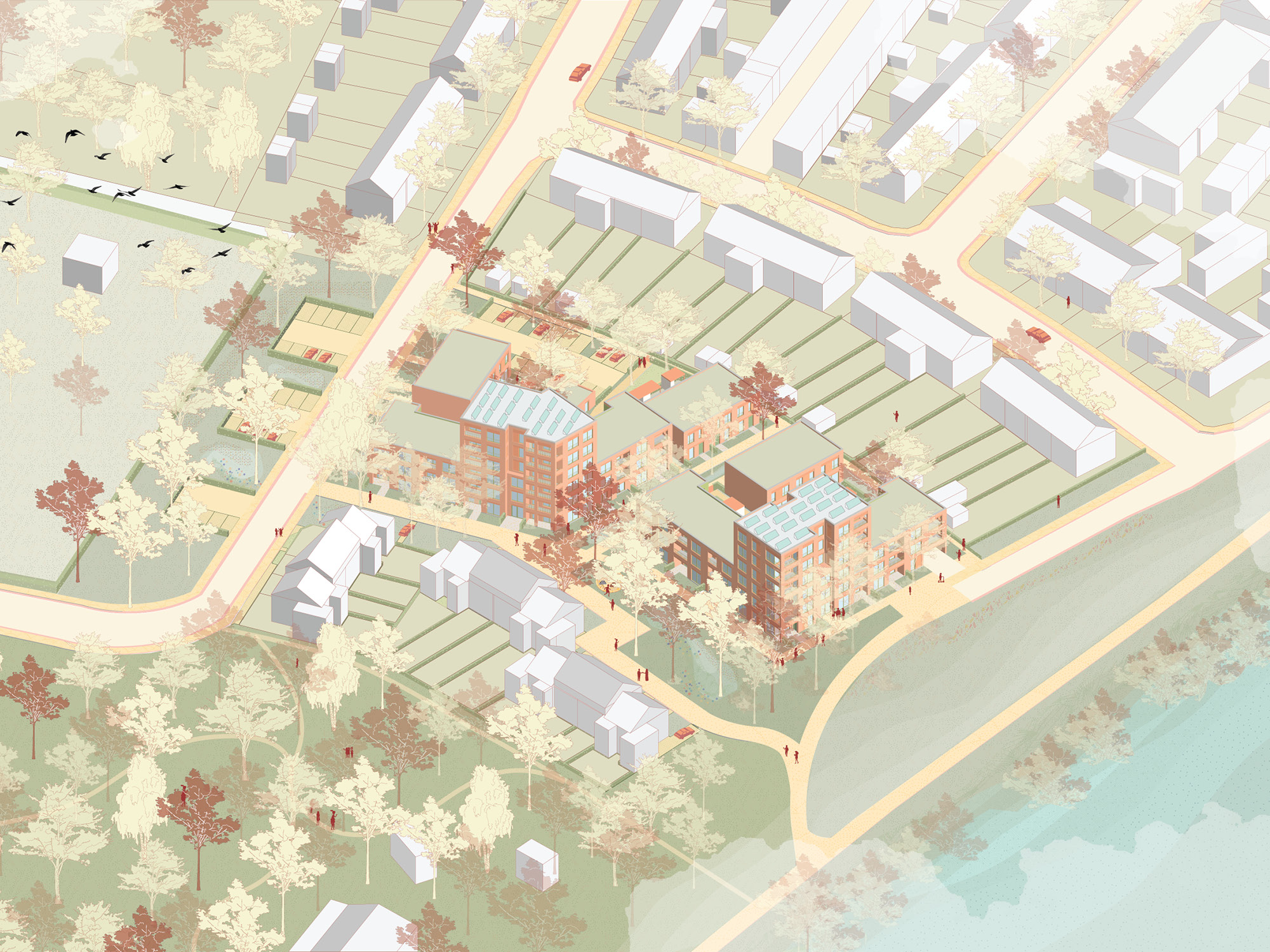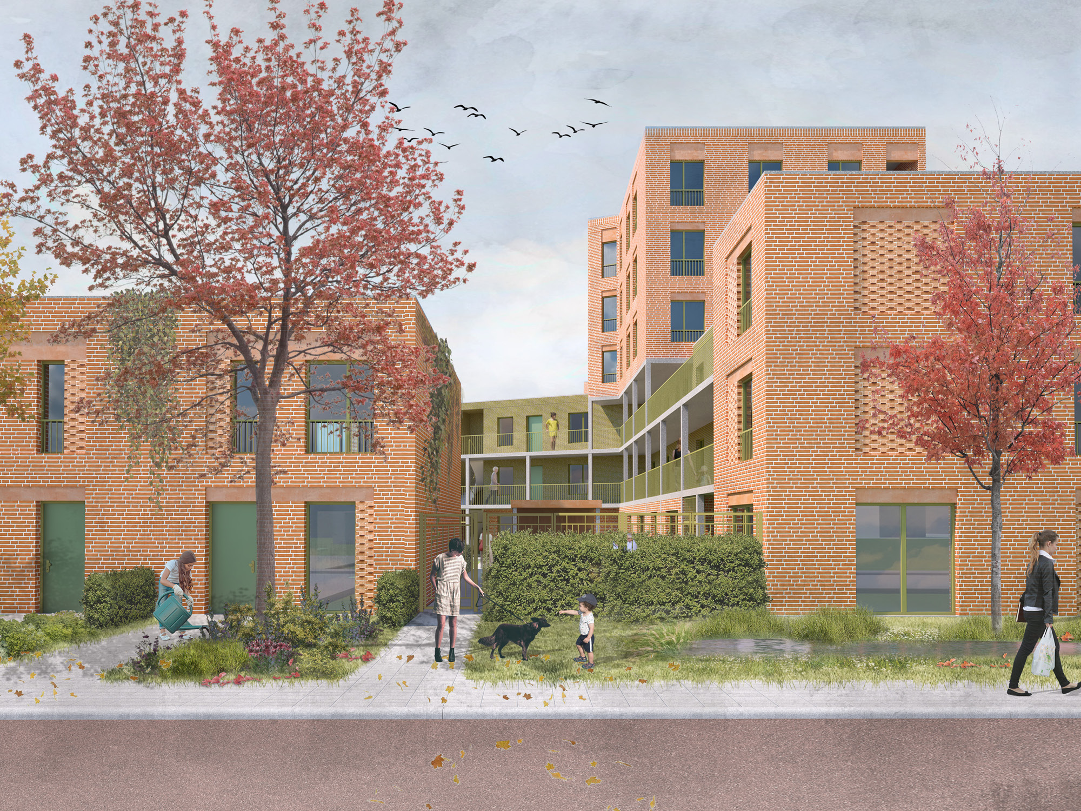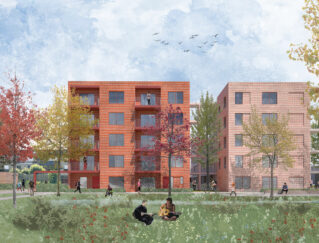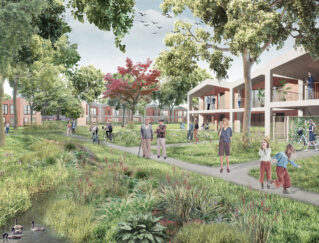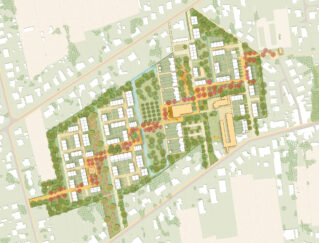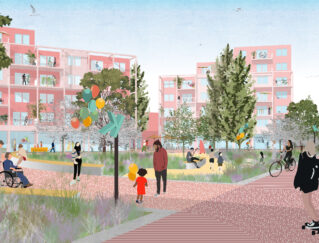SHM Goed Wonen Rupelstreek wants to realize a contemporary housing project by replacing the existing apartments with new contemporary comfortable homes. By means of the integration of new homes, a living environment is created with its own character embedded in the environment. The new residential environment must contribute to the development of a high-quality and active public space. The position of the location between forest and Rupel is unique, it is surrounded by greenery and beautiful nature with the Rupel and Park and forest of Terhagen. The surrounding area is characterized by brickworks that historically made up a large part of the area. There are currently 2 7-storey apartment buildings in the area. The apartments no longer meet modern comfort requirements and a decision has already been made to demolish them. That is also the starting point of our proposal. The ground-level dwellings located in the study area will be retained (for the time being). In the current situation, the vast majority of the open space within the contours of the study area is used for parking, resulting in a lot of pavement and a lack of usable, high-quality public outdoor space. The redevelopment of the site will realize a major improvement in quality, both for the current residents and neighbors and for the public space.
In our proposal, 57 residential units will be realized divided into 2 residential fields and different housing types will be provided. 9 ground-level single-family homes with 3 bedrooms and a garden will be realized. These homes
are located on the eastern side of the area, against the backyards of the neighbors. In this way, these 2-layer volumes beautifully shape the transition to the environment. The other 48 homes are apartments with 1 or 2 bedrooms.
Each house in our proposal has a double orientation and has a spacious living space with a spacious terrace. Apartments on the ground floor and houses have a back garden and a front garden that forms the transition to the public domain. All terraces of the apartments overlook the new public green or have a view of the Rupel.
Status: 1st place competition 2022
Team: Johan de Wachter, Liene Medniece, Shamila Gostelow, Anastasiya Klimentieva
Client: SHM Goed Wonen
Location: Rumst
Program: 57 social houses and apartments
SHM Goed Wonen Rupelstreek wants to realize a contemporary housing project by replacing the existing apartments with new contemporary comfortable homes. By means of the integration of new homes, a living environment is created with its own character embedded in the environment. The new residential environment must contribute to the development of a high-quality and active public space. The position of the location between forest and Rupel is unique, it is surrounded by greenery and beautiful nature with the Rupel and Park and forest of Terhagen. The surrounding area is characterized by brickworks that historically made up a large part of the area. There are currently 2 7-storey apartment buildings in the area. The apartments no longer meet modern comfort requirements and a decision has already been made to demolish them. That is also the starting point of our proposal. The ground-level dwellings located in the study area will be retained (for the time being). In the current situation, the vast majority of the open space within the contours of the study area is used for parking, resulting in a lot of pavement and a lack of usable, high-quality public outdoor space. The redevelopment of the site will realize a major improvement in quality, both for the current residents and neighbors and for the public space.
In our proposal, 57 residential units will be realized divided into 2 residential fields and different housing types will be provided. 9 ground-level single-family homes with 3 bedrooms and a garden will be realized. These homes
are located on the eastern side of the area, against the backyards of the neighbors. In this way, these 2-layer volumes beautifully shape the transition to the environment. The other 48 homes are apartments with 1 or 2 bedrooms.
Each house in our proposal has a double orientation and has a spacious living space with a spacious terrace. Apartments on the ground floor and houses have a back garden and a front garden that forms the transition to the public domain. All terraces of the apartments overlook the new public green or have a view of the Rupel.
Status: 1st place competition 2022
Team: Johan de Wachter, Liene Medniece, Shamila Gostelow, Anastasiya Klimentieva
Client: SHM Goed Wonen
Location: Rumst
Program: 57 social houses and apartments
SHM Goed Wonen Rupelstreek wants to realize a contemporary housing project by replacing the existing apartments with new contemporary comfortable homes. By means of the integration of new homes, a living environment is created with its own character embedded in the environment. The new residential environment must contribute to the development of a high-quality and active public space. The position of the location between forest and Rupel is unique, it is surrounded by greenery and beautiful nature with the Rupel and Park and forest of Terhagen. The surrounding area is characterized by brickworks that historically made up a large part of the area. There are currently 2 7-storey apartment buildings in the area. The apartments no longer meet modern comfort requirements and a decision has already been made to demolish them. That is also the starting point of our proposal. The ground-level dwellings located in the study area will be retained (for the time being). In the current situation, the vast majority of the open space within the contours of the study area is used for parking, resulting in a lot of pavement and a lack of usable, high-quality public outdoor space. The redevelopment of the site will realize a major improvement in quality, both for the current residents and neighbors and for the public space.
In our proposal, 57 residential units will be realized divided into 2 residential fields and different housing types will be provided. 9 ground-level single-family homes with 3 bedrooms and a garden will be realized. These homes
are located on the eastern side of the area, against the backyards of the neighbors. In this way, these 2-layer volumes beautifully shape the transition to the environment. The other 48 homes are apartments with 1 or 2 bedrooms.
Each house in our proposal has a double orientation and has a spacious living space with a spacious terrace. Apartments on the ground floor and houses have a back garden and a front garden that forms the transition to the public domain. All terraces of the apartments overlook the new public green or have a view of the Rupel.
Status: 1st place competition 2022
Team: Johan de Wachter, Liene Medniece, Shamila Gostelow, Anastasiya Klimentieva
Client: SHM Goed Wonen
Location: Rumst
Program: 57 social houses and apartments

