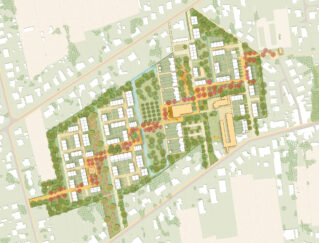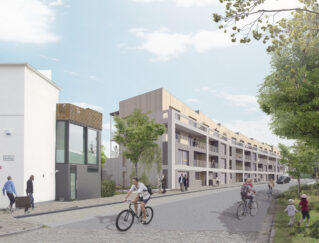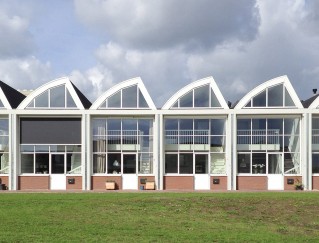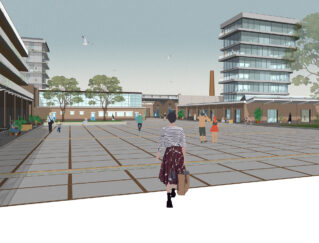SAS is a historic brick factory in the municipality of Rijkevorsel. Our proposal for the terrain is a contemporary project connecting the provided living quality to local societal needs. The new housing has to be an addition to the livability and experience of the surroundings.
The careful distribution of the program, correct placement of the blocks and a respectful architecture fitting to the historical context come together in the urban design and the balanced architectural expression of the new buildings. The carefully designed relation between private and public provide a pleasant living environment for the new inhabitants and future visitors of the SAS site.
The new houses together with the new amenities and the new public space on and around the SAS site are an addition to the existing fabric of Sint-Jozef village and improve the living quality in its core. The site will also improve the quality of the creative network in the close surroundings. The new terrace forming a resting point for the recreative biking route along the canal. Also the entrance to the new neighborhood park is part of the project’s masterplan.
Status: 2nd place Design & Build competition
Team: Johan de Wachter, Pavel hanis, Nicolette Marzovilla, Katarína Karásková, Shamila Gostelow
Collaboration: Willemen, Studie 10
Client: Willemen
Location: Sint-Jozef, Rijkevorsel, BE
Program: 31 houses, 29 appartments, a pharmacy, a coffeebar, underground parking and public space
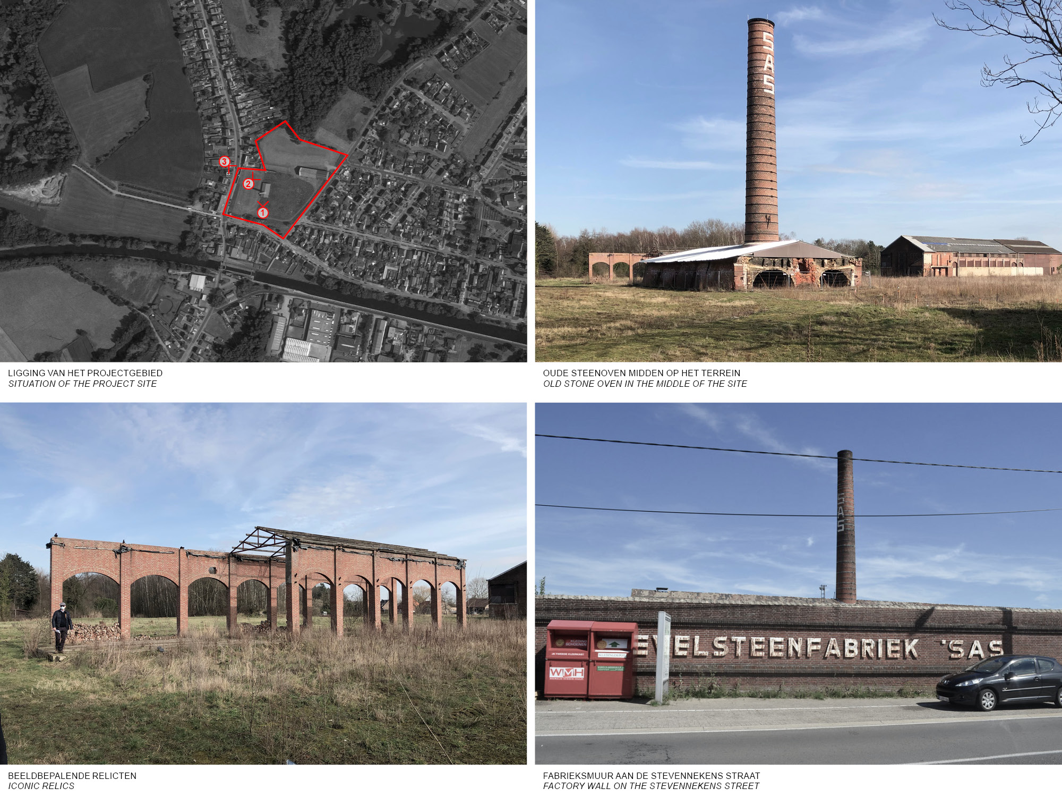
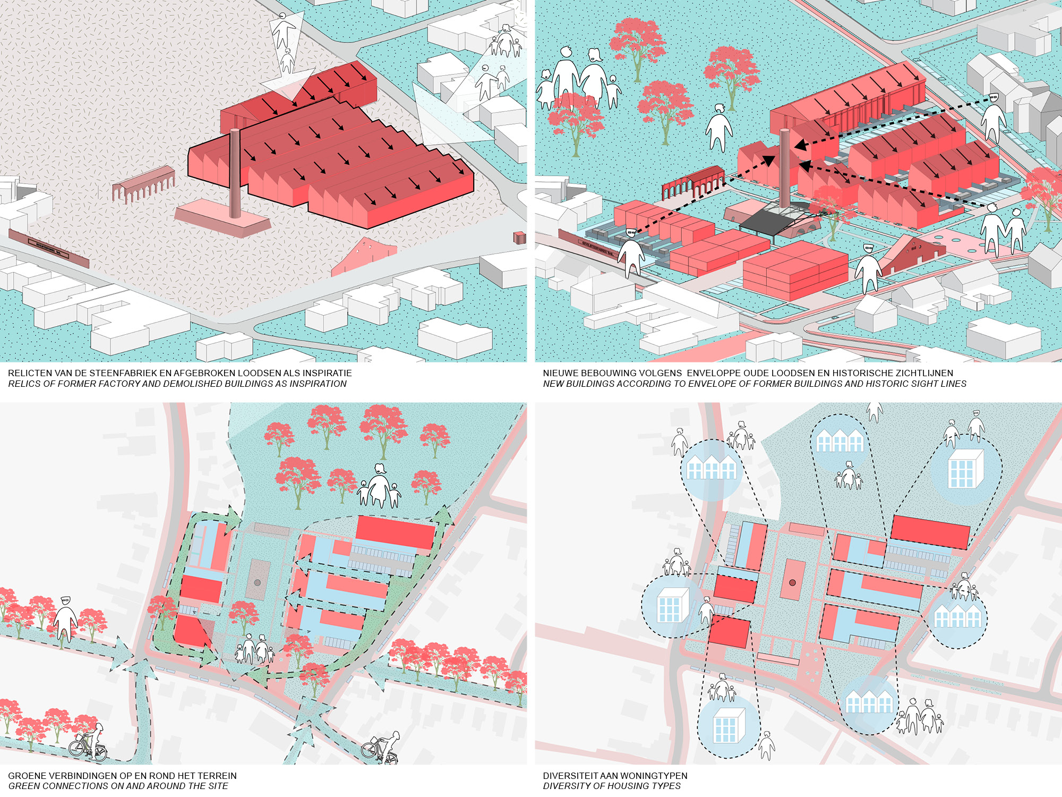
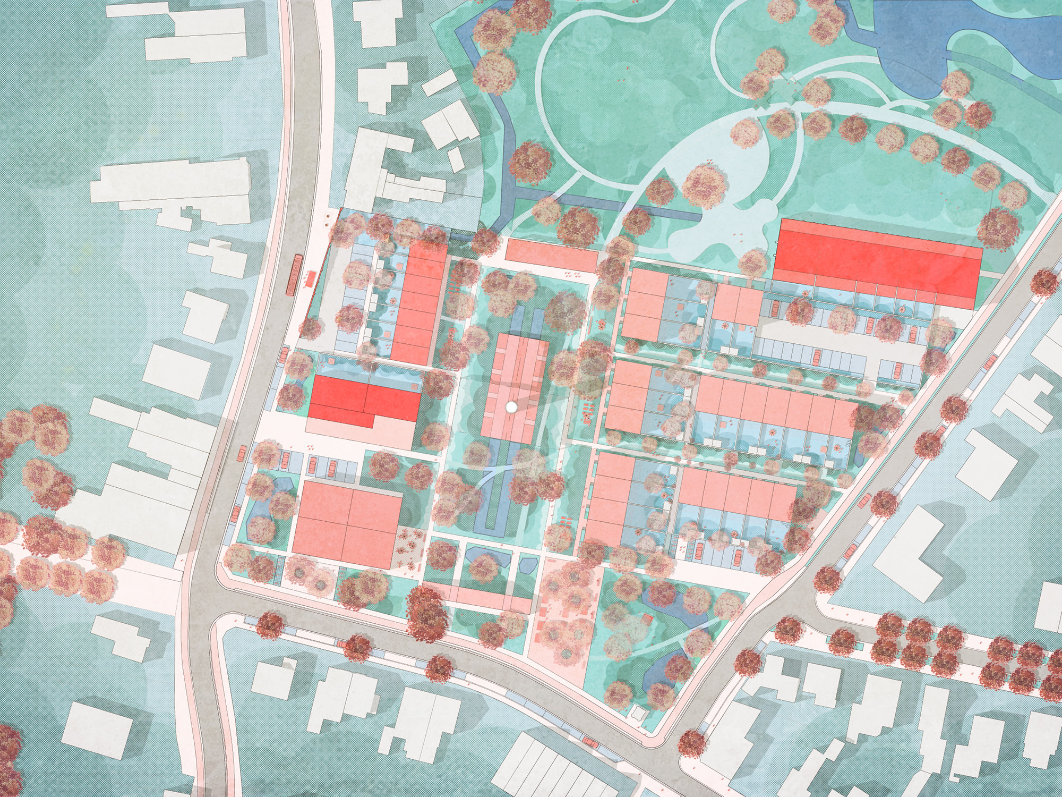
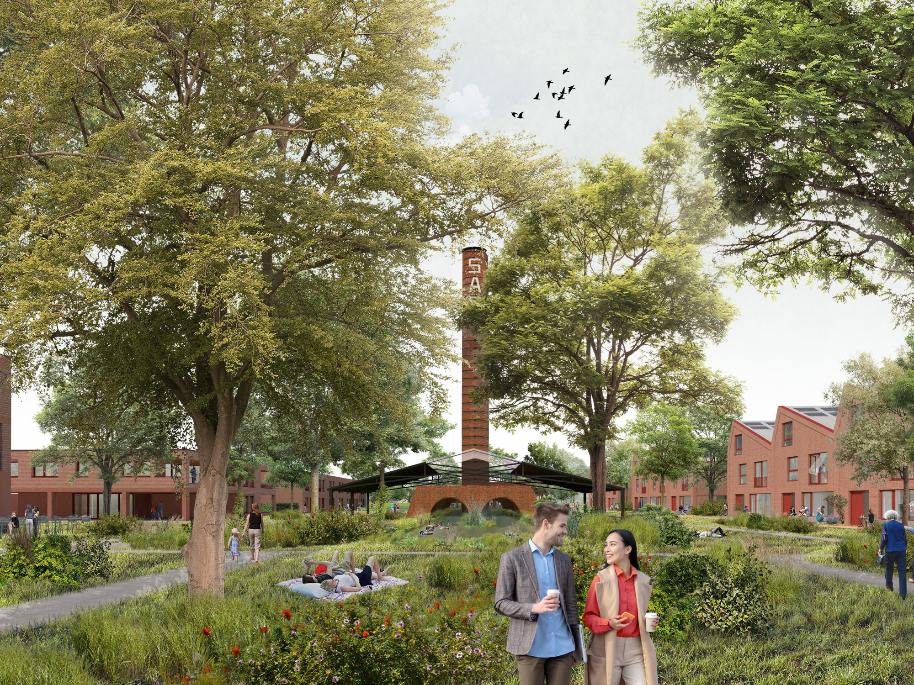

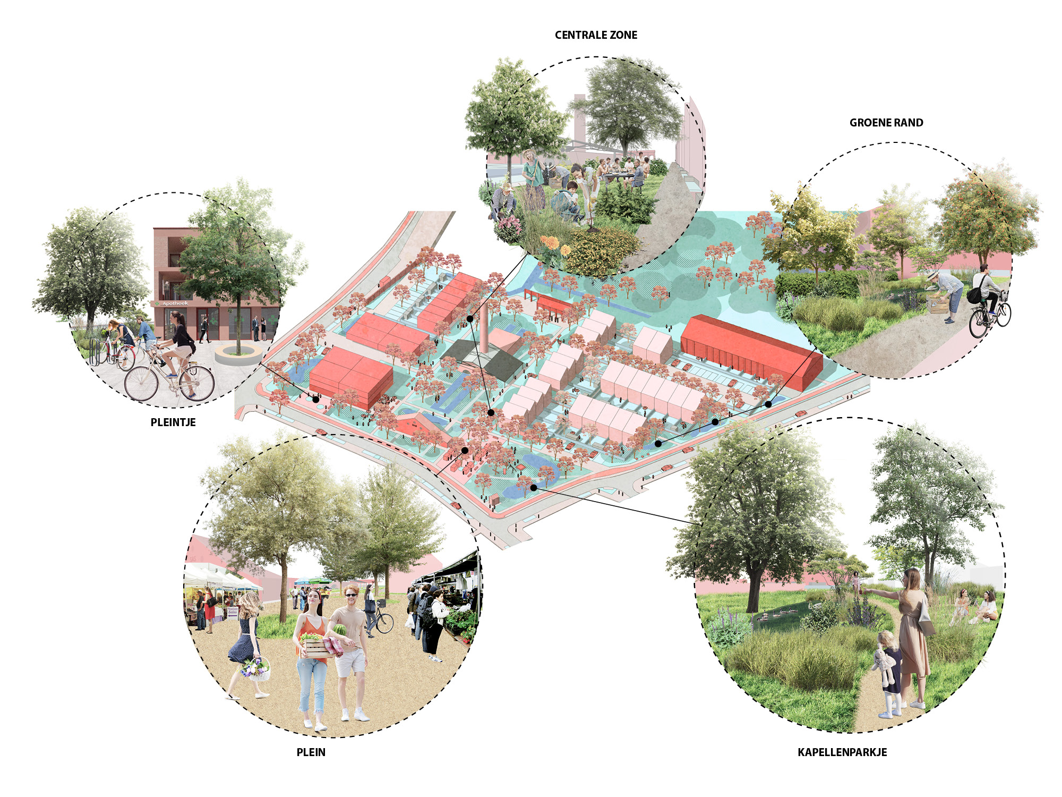
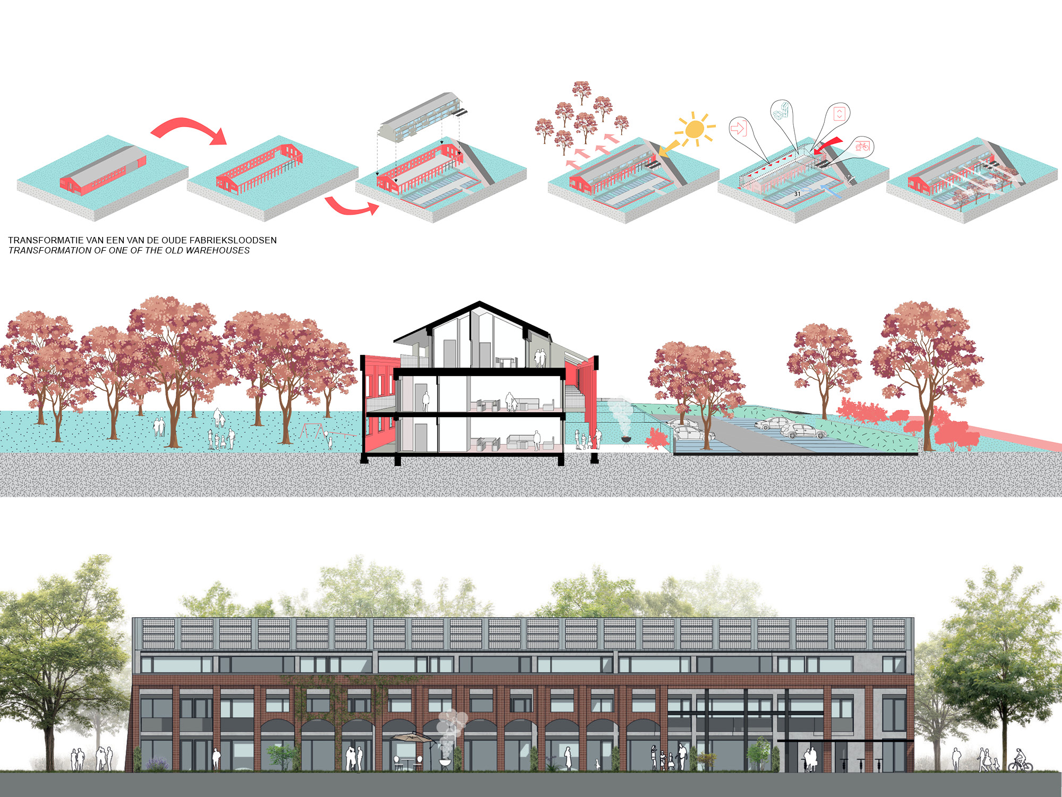
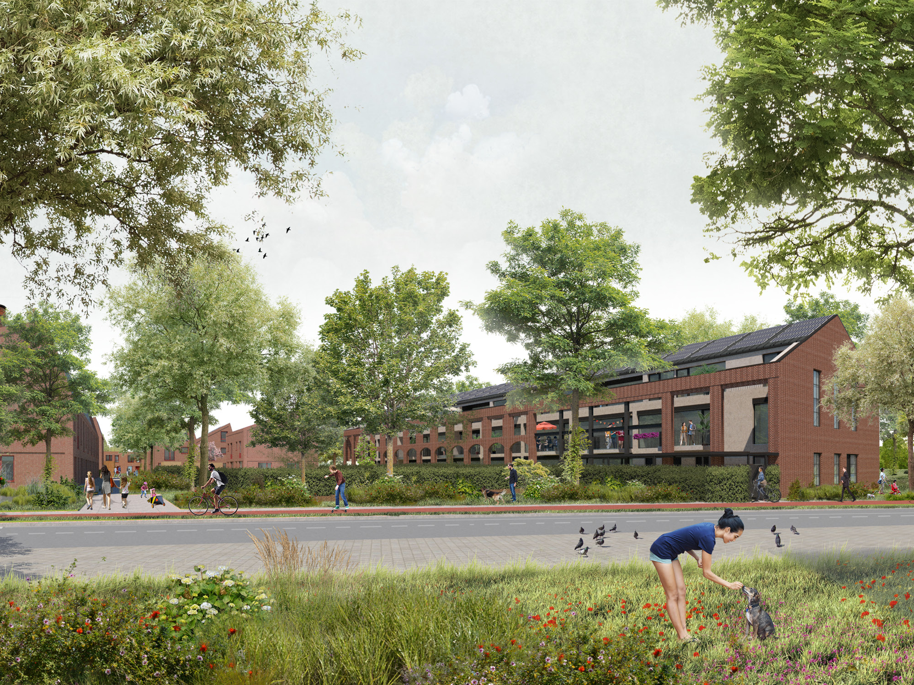
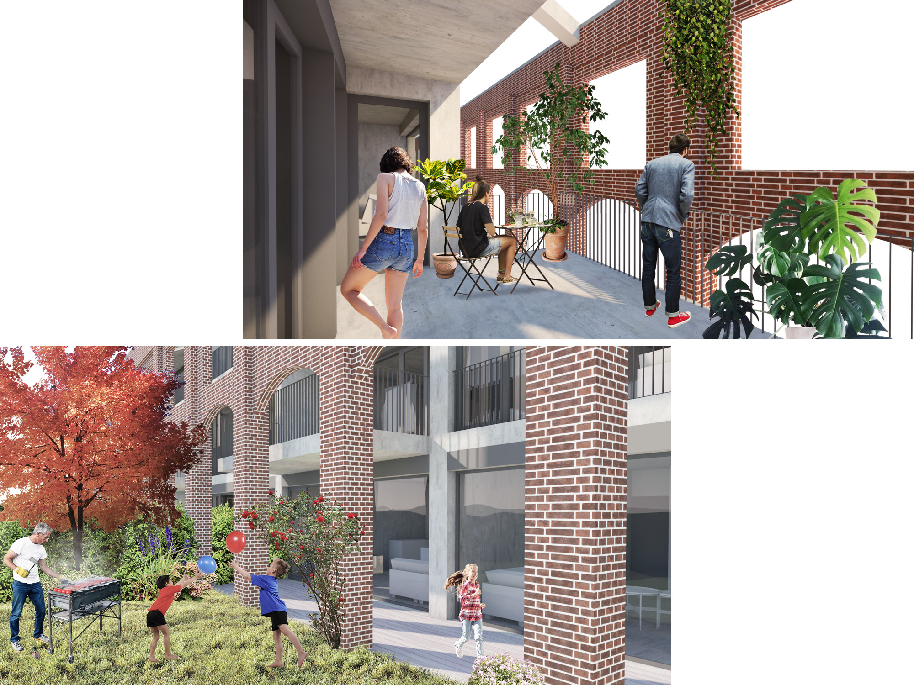
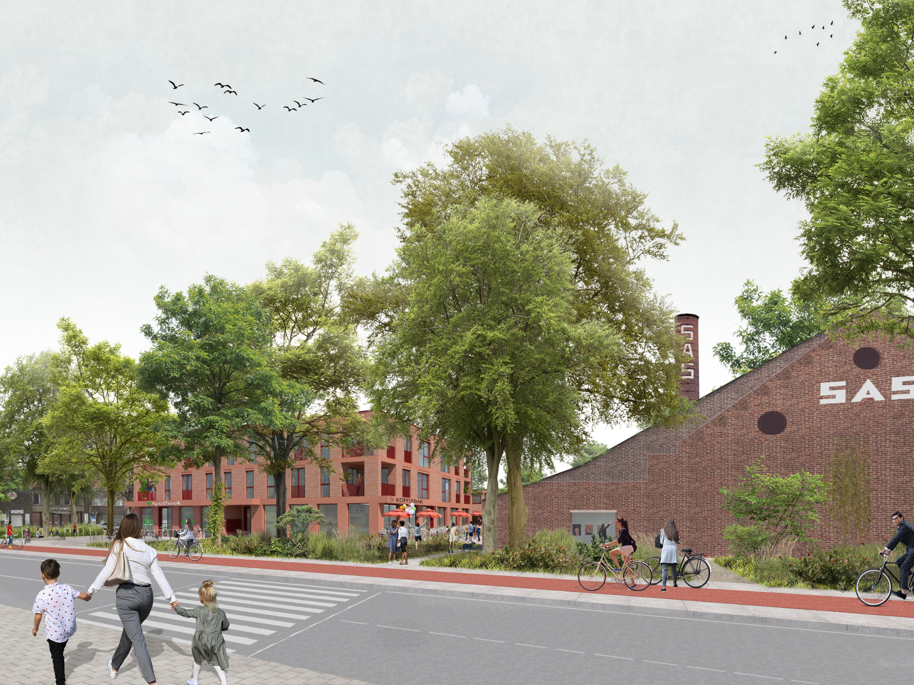
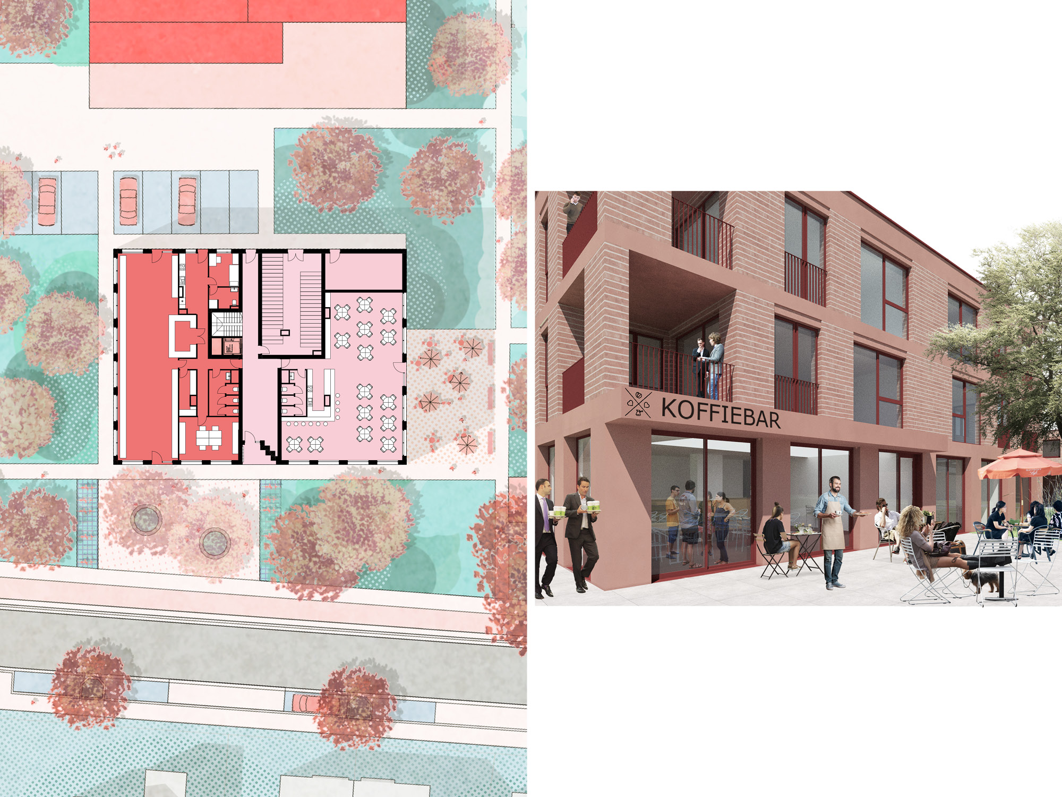
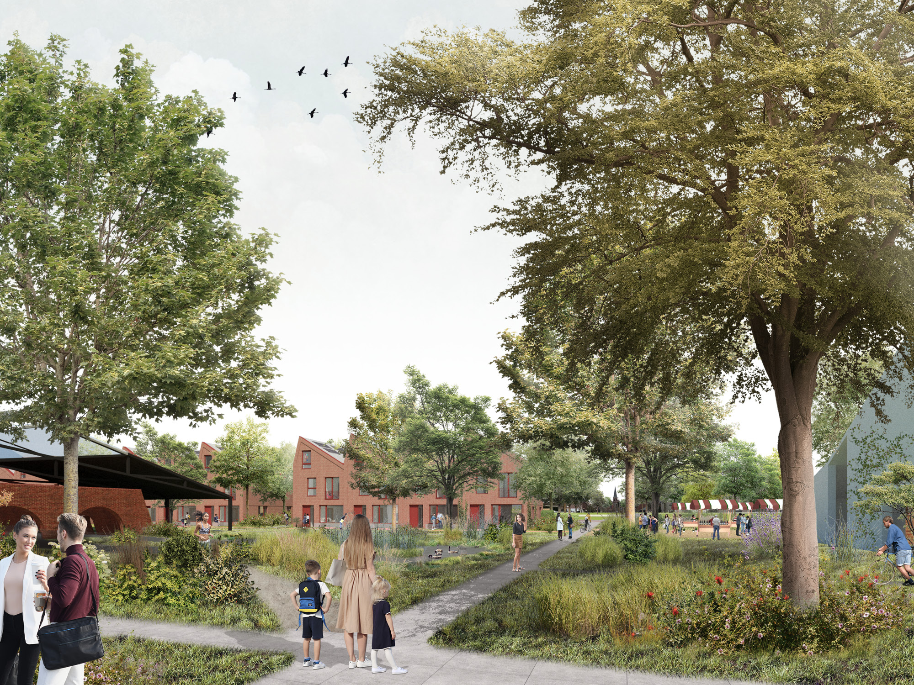
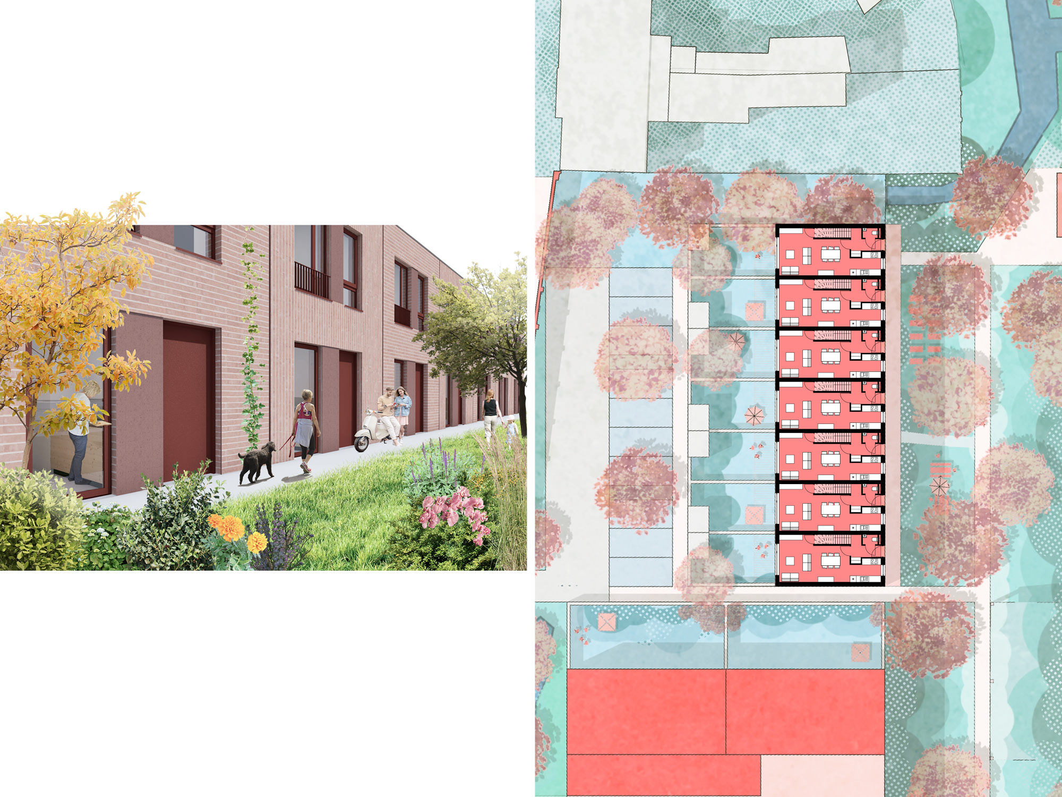
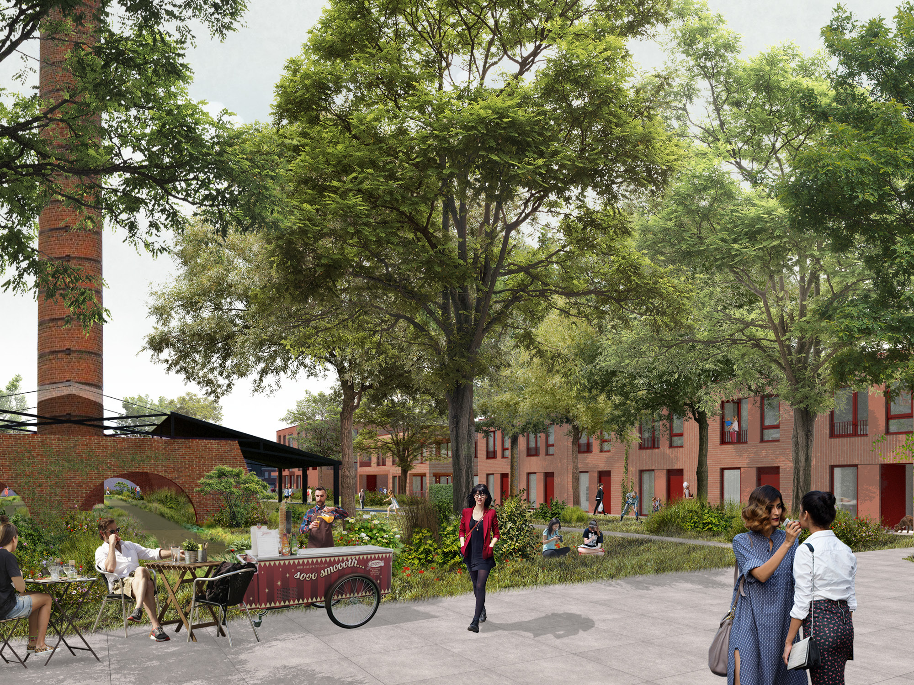
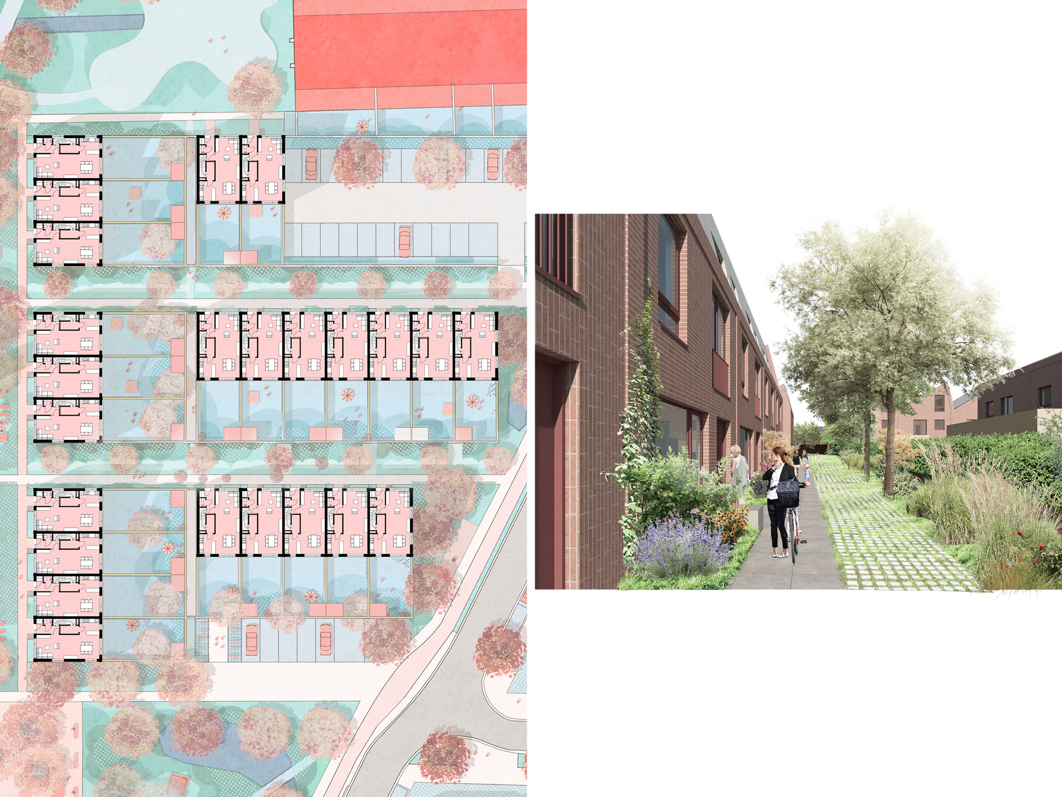
SAS is a historic brick factory in the municipality of Rijkevorsel. Our proposal for the terrain is a contemporary project connecting the provided living quality to local societal needs. The new housing has to be an addition to the livability and experience of the surroundings.
The careful distribution of the program, correct placement of the blocks and a respectful architecture fitting to the historical context come together in the urban design and the balanced architectural expression of the new buildings. The carefully designed relation between private and public provide a pleasant living environment for the new inhabitants and future visitors of the SAS site.
The new houses together with the new amenities and the new public space on and around the SAS site are an addition to the existing fabric of Sint-Jozef village and improve the living quality in its core. The site will also improve the quality of the creative network in the close surroundings. The new terrace forming a resting point for the recreative biking route along the canal. Also the entrance to the new neighborhood park is part of the project’s masterplan.
Status: 2nd place Design & Build competition
Team: Johan de Wachter, Pavel hanis, Nicolette Marzovilla, Katarína Karásková, Shamila Gostelow
Collaboration: Willemen, Studie 10
Client: Willemen
Location: Sint-Jozef, Rijkevorsel, BE
Program: 31 houses, 29 appartments, a pharmacy, a coffeebar, underground parking and public space
SAS is a historic brick factory in the municipality of Rijkevorsel. Our proposal for the terrain is a contemporary project connecting the provided living quality to local societal needs. The new housing has to be an addition to the livability and experience of the surroundings.
The careful distribution of the program, correct placement of the blocks and a respectful architecture fitting to the historical context come together in the urban design and the balanced architectural expression of the new buildings. The carefully designed relation between private and public provide a pleasant living environment for the new inhabitants and future visitors of the SAS site.
The new houses together with the new amenities and the new public space on and around the SAS site are an addition to the existing fabric of Sint-Jozef village and improve the living quality in its core. The site will also improve the quality of the creative network in the close surroundings. The new terrace forming a resting point for the recreative biking route along the canal. Also the entrance to the new neighborhood park is part of the project’s masterplan.
Status: 2nd place Design & Build competition
Team: Johan de Wachter, Pavel hanis, Nicolette Marzovilla, Katarína Karásková, Shamila Gostelow
Collaboration: Willemen, Studie 10
Client: Willemen
Location: Sint-Jozef, Rijkevorsel, BE
Program: 31 houses, 29 appartments, a pharmacy, a coffeebar, underground parking and public space

