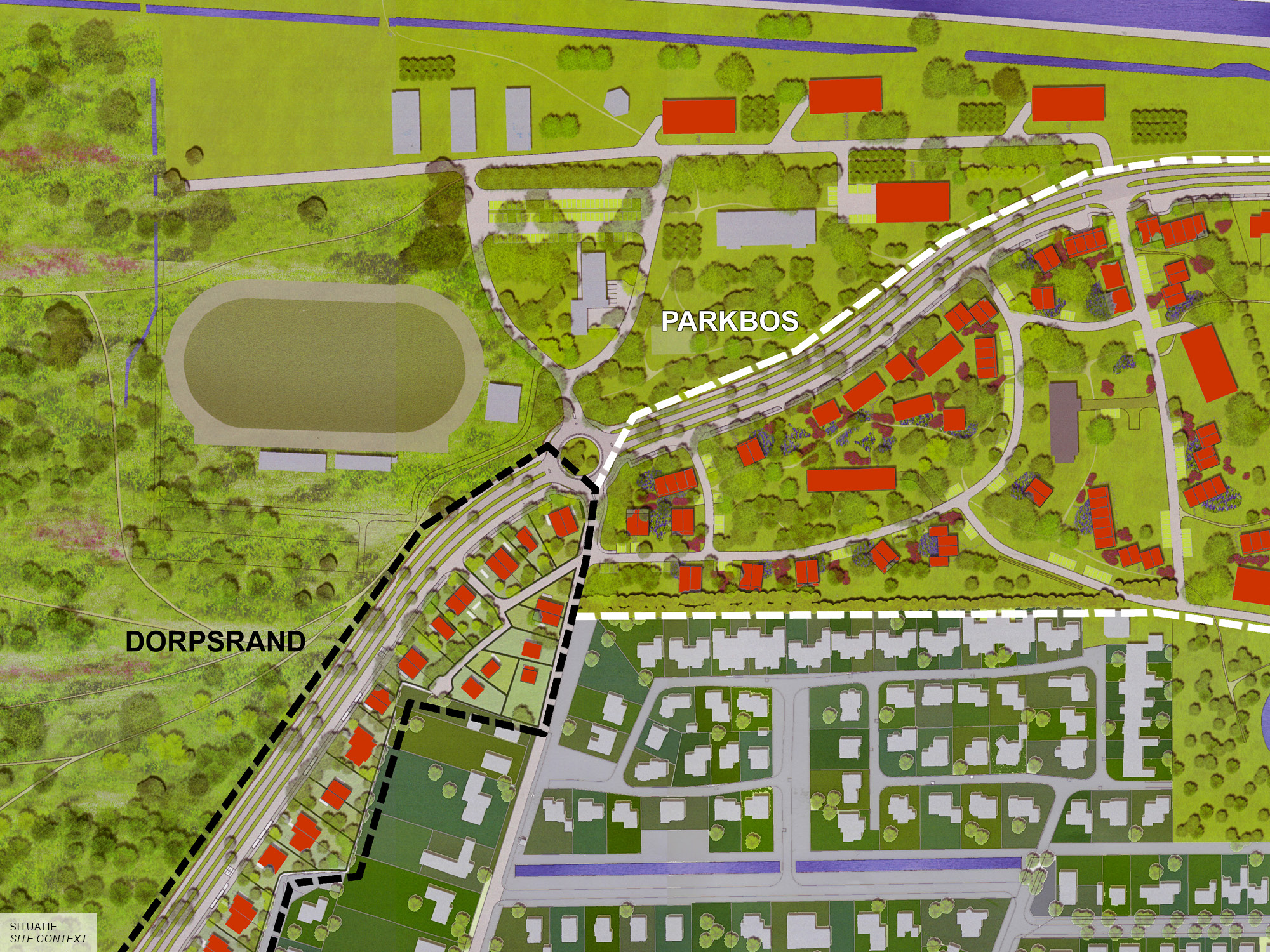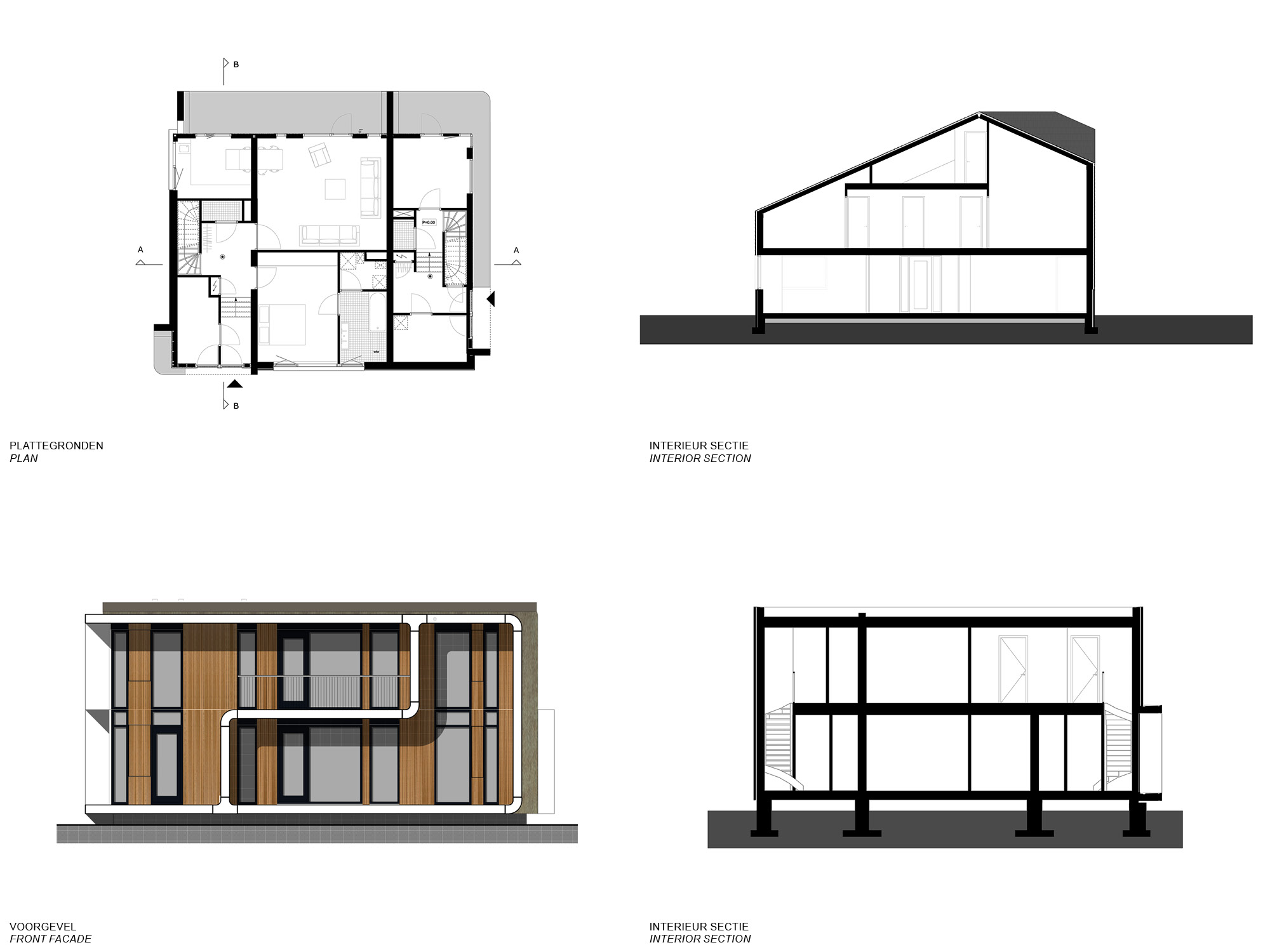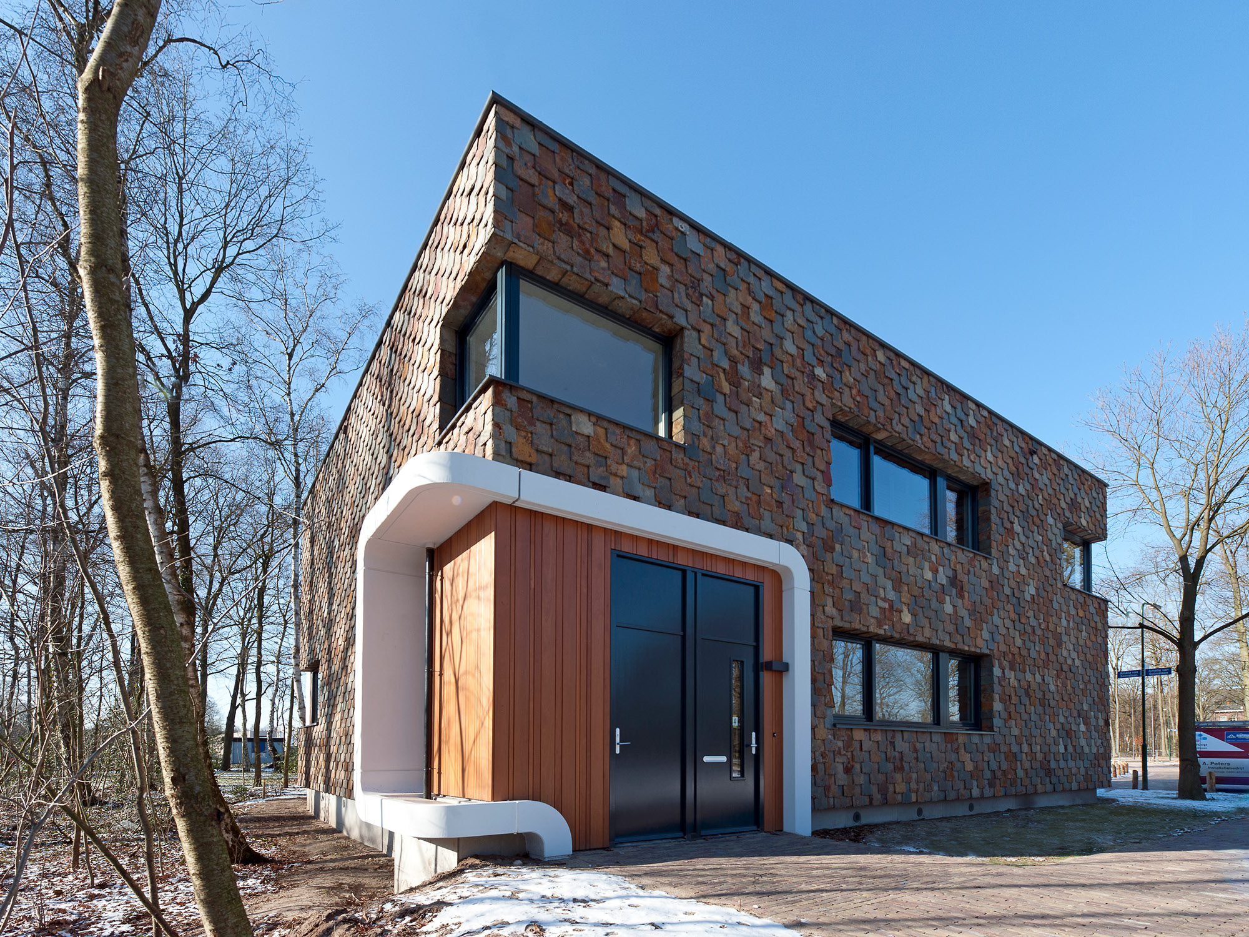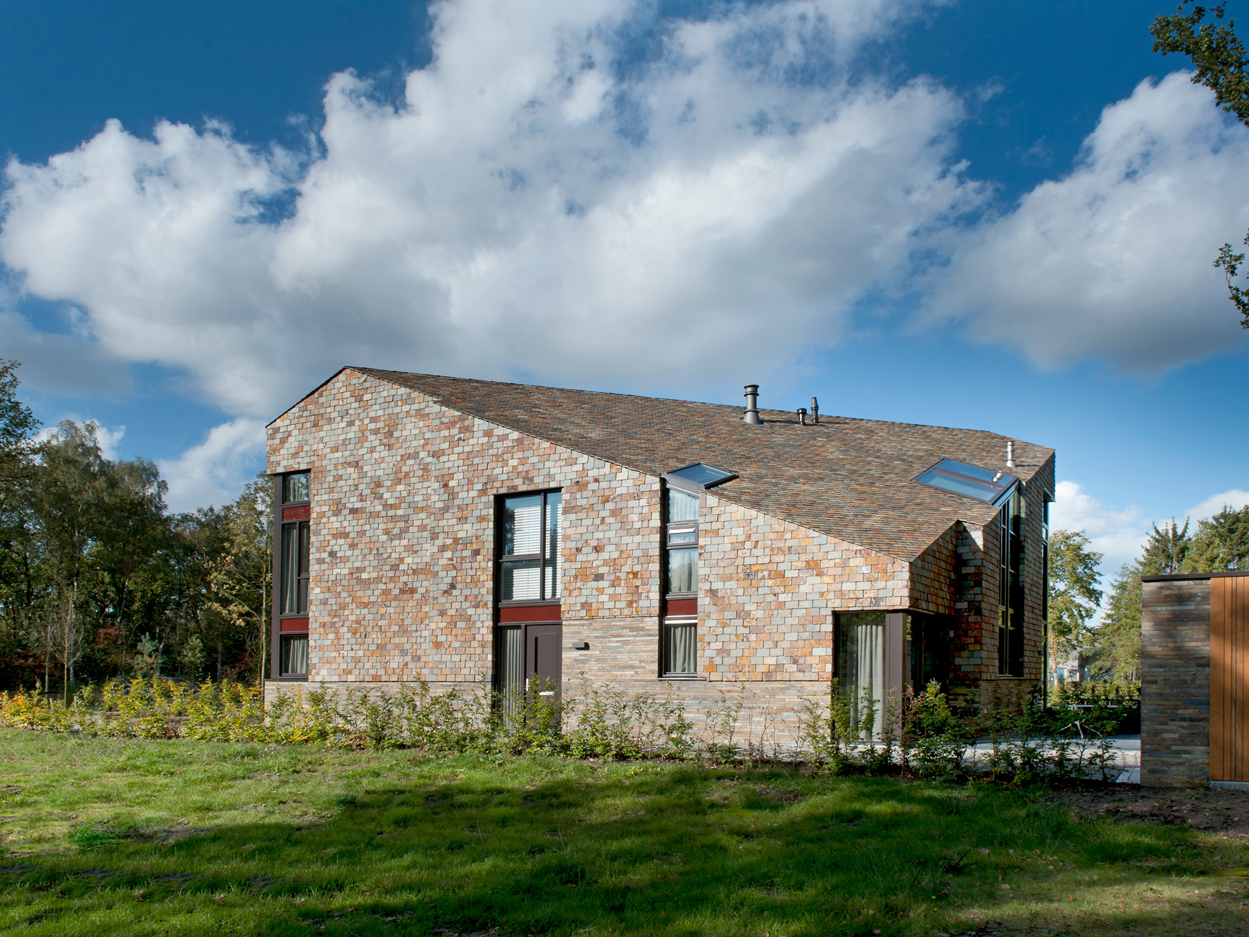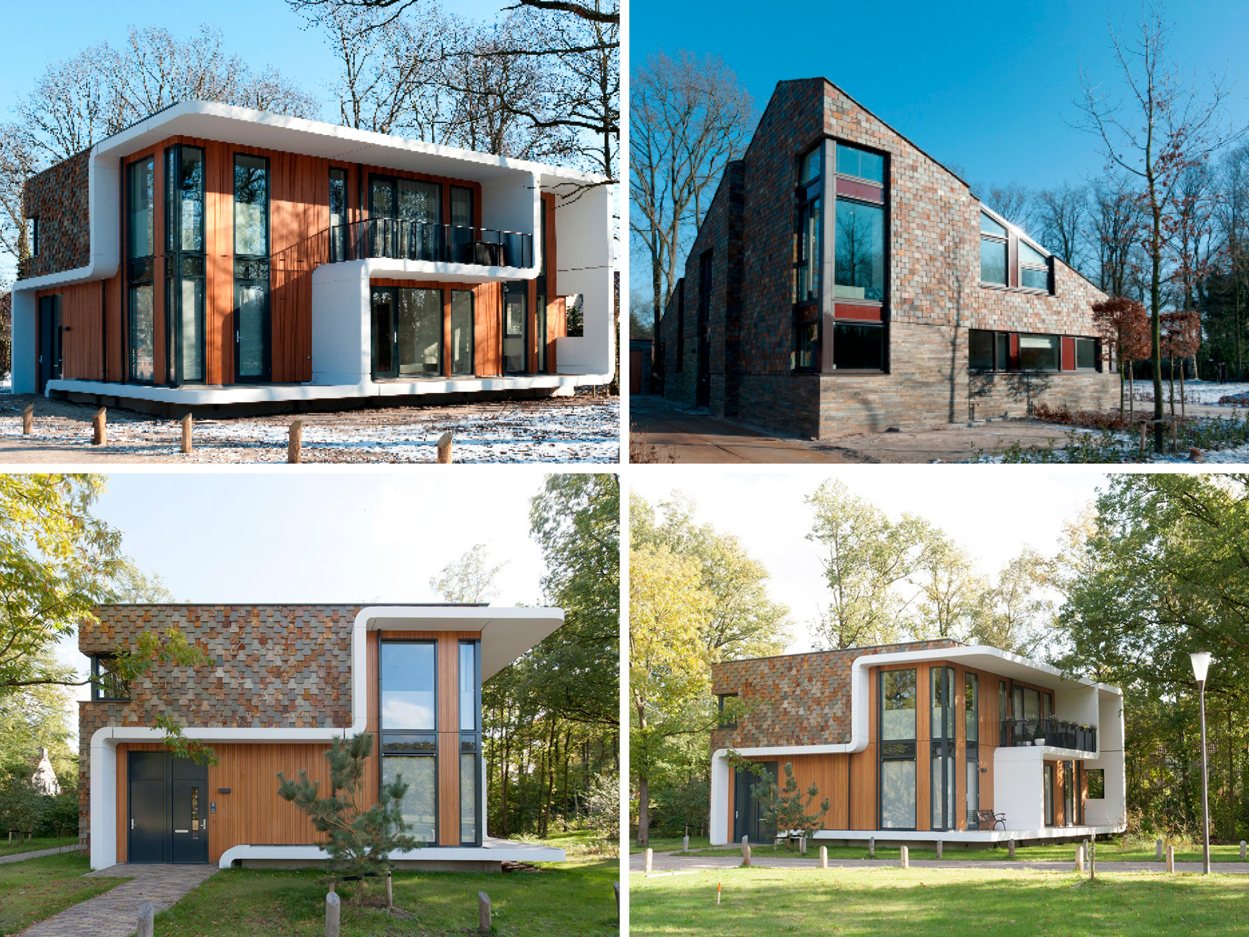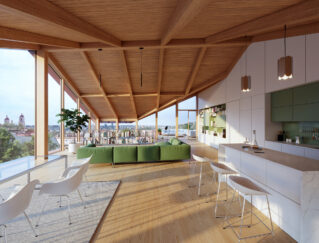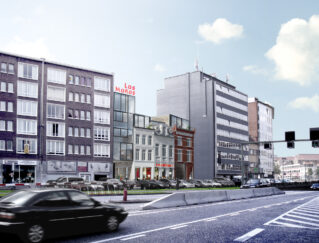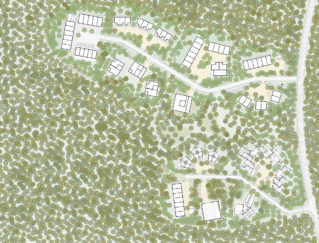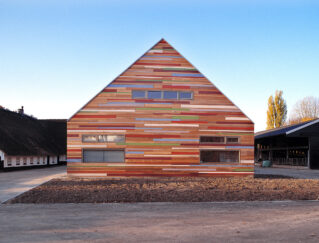The former barracks in Vught are being redeveloped into the Stadhouderspark residential area. Drost + van Veen architects designed 79 homes in various types for this purpose. Harmony with the many trees present on the site is the starting point for the design. For example, by using the natural materials wood, reed and slate stone.
The site is divided into two areas: Dorpsrand and Parkbos. Sub-plan Dorpsrand will have a “contemporary traditional” character with modestly designed, detached villas with a spacious garden and semi-detached houses. The sloping thatched roofs and spacious floor plans refer to the existing luxury country houses in Vught.
In the Parkbos sub-plan, apartment buildings and semi-detached houses are located “between the trees and the leaves”. The ground floor of the residential buildings has been lifted. Flat roofs and white concrete frames form a special contrast to the forest. Thatched facades create unity with the houses on the edge of the village.
Status: Designed 2008, Realised 2011
Team: Evelien van Veen, Simone Drost, Onno Groen, Kees de Wit, Sean Matsumoto, Pim Ijsendoorn, Jos Lafeber
Client: Bouwfonds MAB
Location: Frederikskazerne, Vught
Program: 79 apartments, villas, 2-under-1-roof and 4-under-1-roof houses
Copyright: Drost + van Veen Architecten
The former barracks in Vught are being redeveloped into the Stadhouderspark residential area. Drost + van Veen architects designed 79 homes in various types for this purpose. Harmony with the many trees present on the site is the starting point for the design. For example, by using the natural materials wood, reed and slate stone.
The site is divided into two areas: Dorpsrand and Parkbos. Sub-plan Dorpsrand will have a “contemporary traditional” character with modestly designed, detached villas with a spacious garden and semi-detached houses. The sloping thatched roofs and spacious floor plans refer to the existing luxury country houses in Vught.
In the Parkbos sub-plan, apartment buildings and semi-detached houses are located “between the trees and the leaves”. The ground floor of the residential buildings has been lifted. Flat roofs and white concrete frames form a special contrast to the forest. Thatched facades create unity with the houses on the edge of the village.
Status: Designed 2008, Realised 2011
Team: Evelien van Veen, Simone Drost, Onno Groen, Kees de Wit, Sean Matsumoto, Pim Ijsendoorn, Jos Lafeber
Client: Bouwfonds MAB
Location: Frederikskazerne, Vught
Program: 79 apartments, villas, 2-under-1-roof and 4-under-1-roof houses
Copyright: Drost + van Veen Architecten
The former barracks in Vught are being redeveloped into the Stadhouderspark residential area. Drost + van Veen architects designed 79 homes in various types for this purpose. Harmony with the many trees present on the site is the starting point for the design. For example, by using the natural materials wood, reed and slate stone.
The site is divided into two areas: Dorpsrand and Parkbos. Sub-plan Dorpsrand will have a “contemporary traditional” character with modestly designed, detached villas with a spacious garden and semi-detached houses. The sloping thatched roofs and spacious floor plans refer to the existing luxury country houses in Vught.
In the Parkbos sub-plan, apartment buildings and semi-detached houses are located “between the trees and the leaves”. The ground floor of the residential buildings has been lifted. Flat roofs and white concrete frames form a special contrast to the forest. Thatched facades create unity with the houses on the edge of the village.
Status: Designed 2008, Realised 2011
Team: Evelien van Veen, Simone Drost, Onno Groen, Kees de Wit, Sean Matsumoto, Pim Ijsendoorn, Jos Lafeber
Client: Bouwfonds MAB
Location: Frederikskazerne, Vught
Program: 79 apartments, villas, 2-under-1-roof and 4-under-1-roof houses
Copyright: Drost + van Veen Architecten

