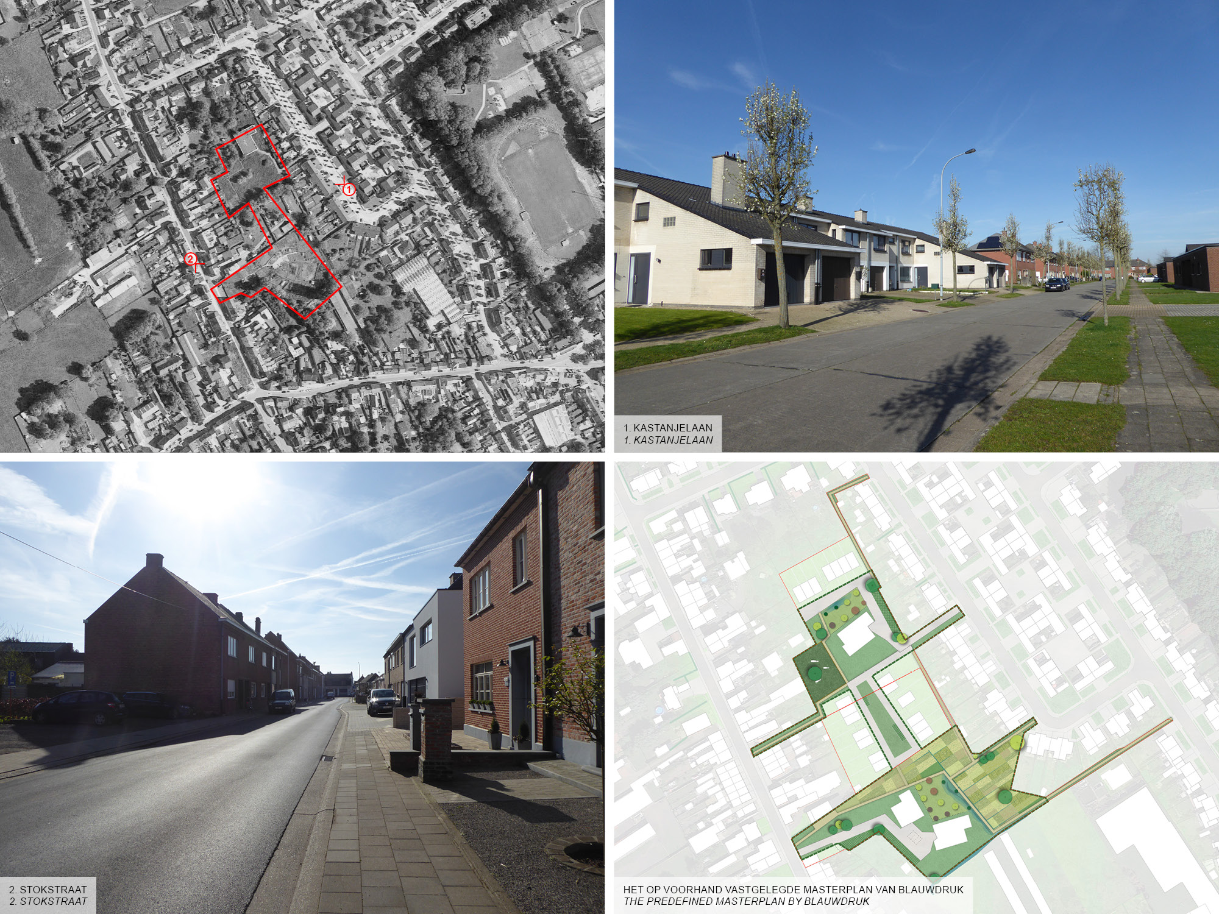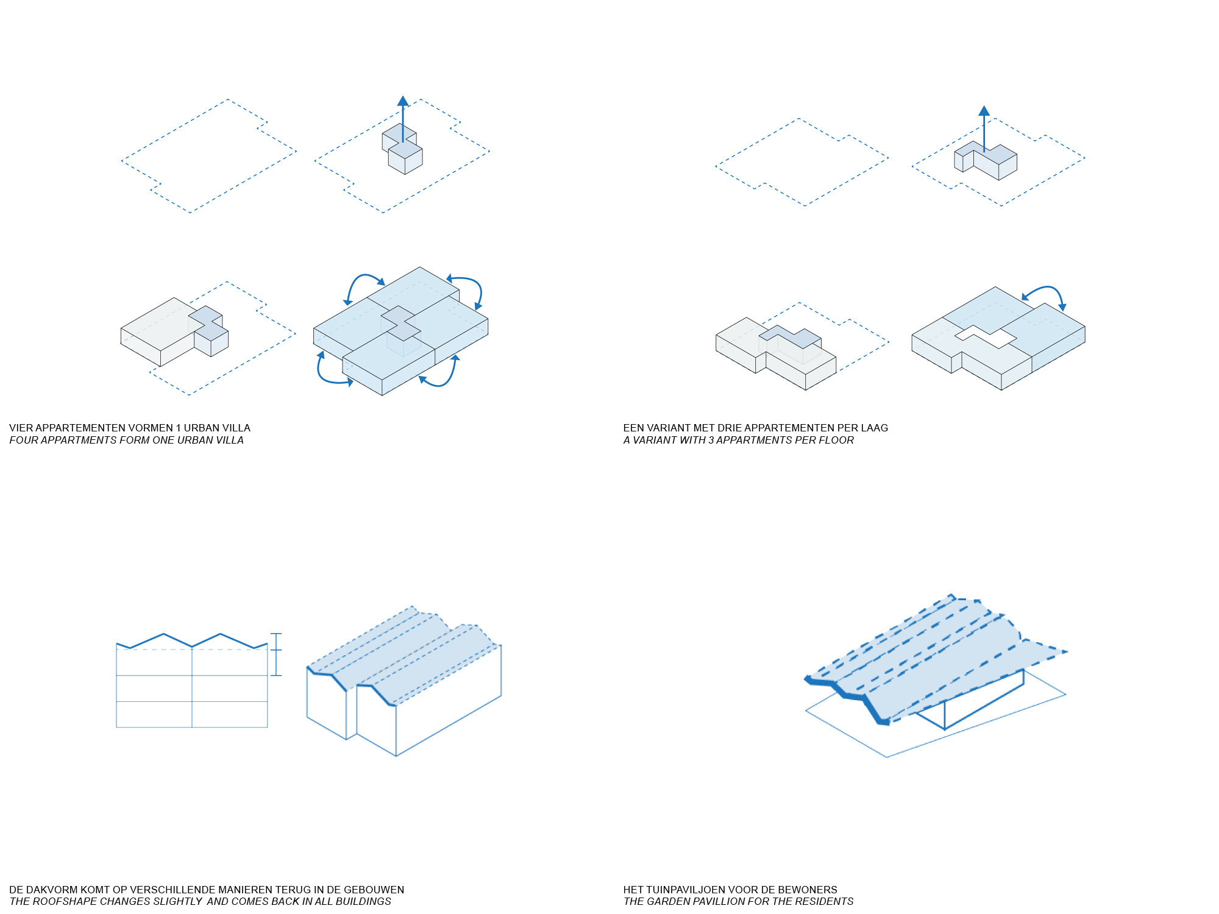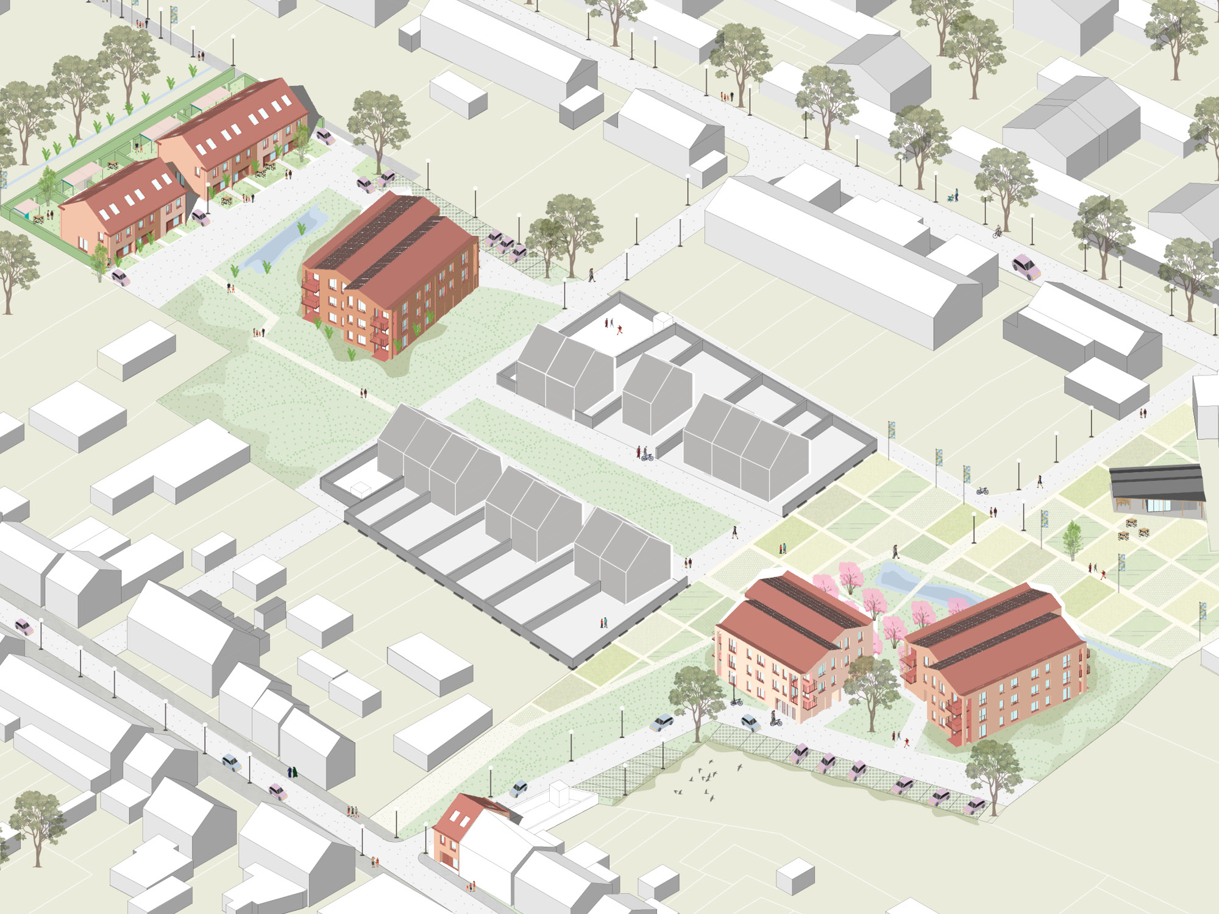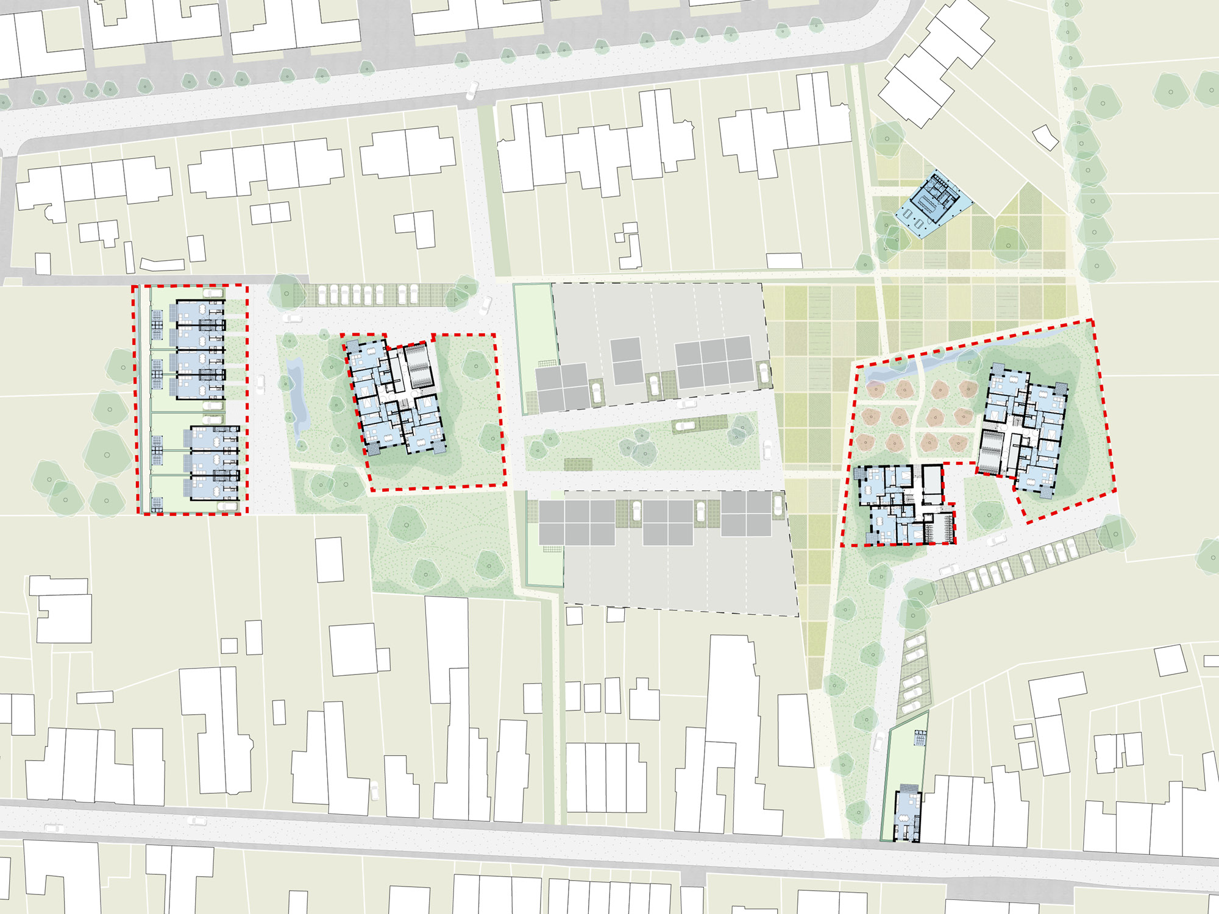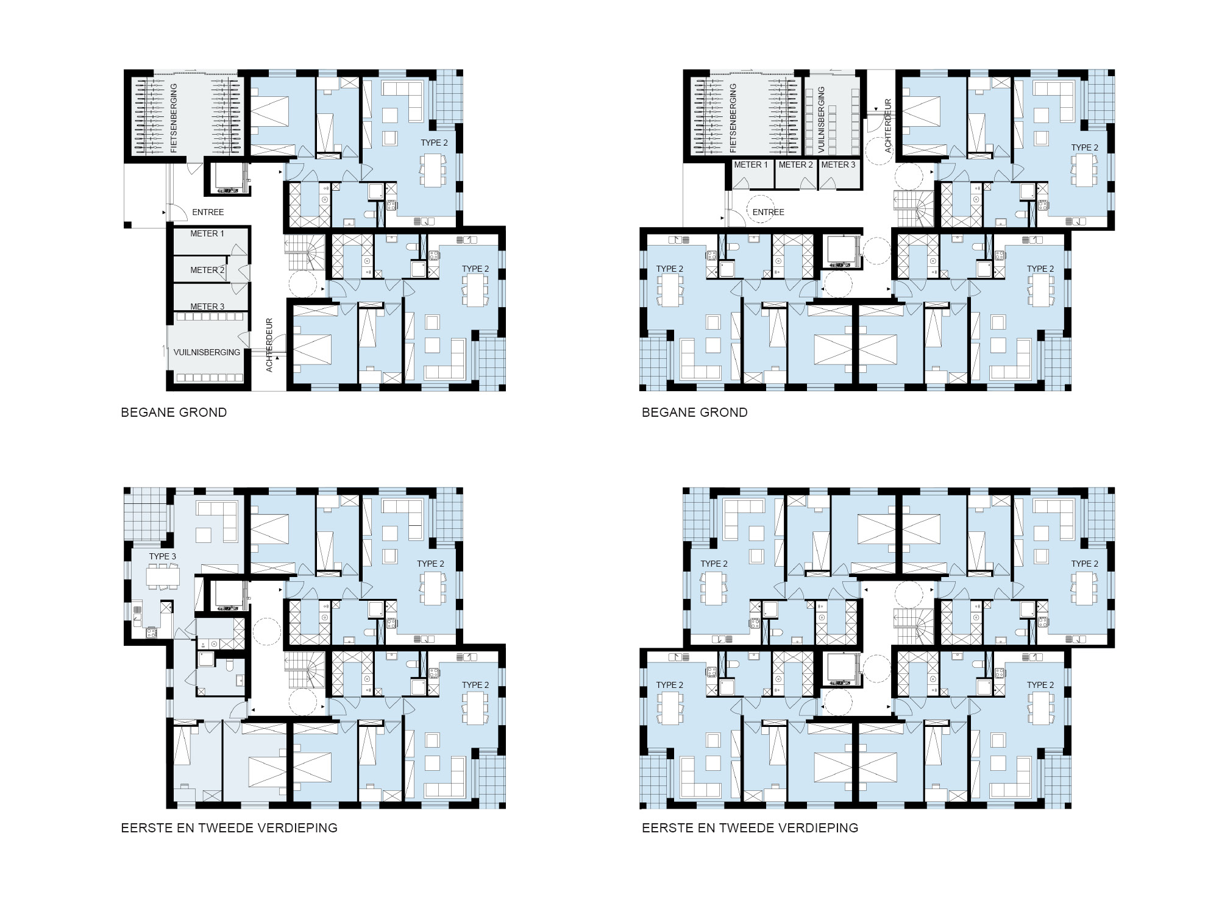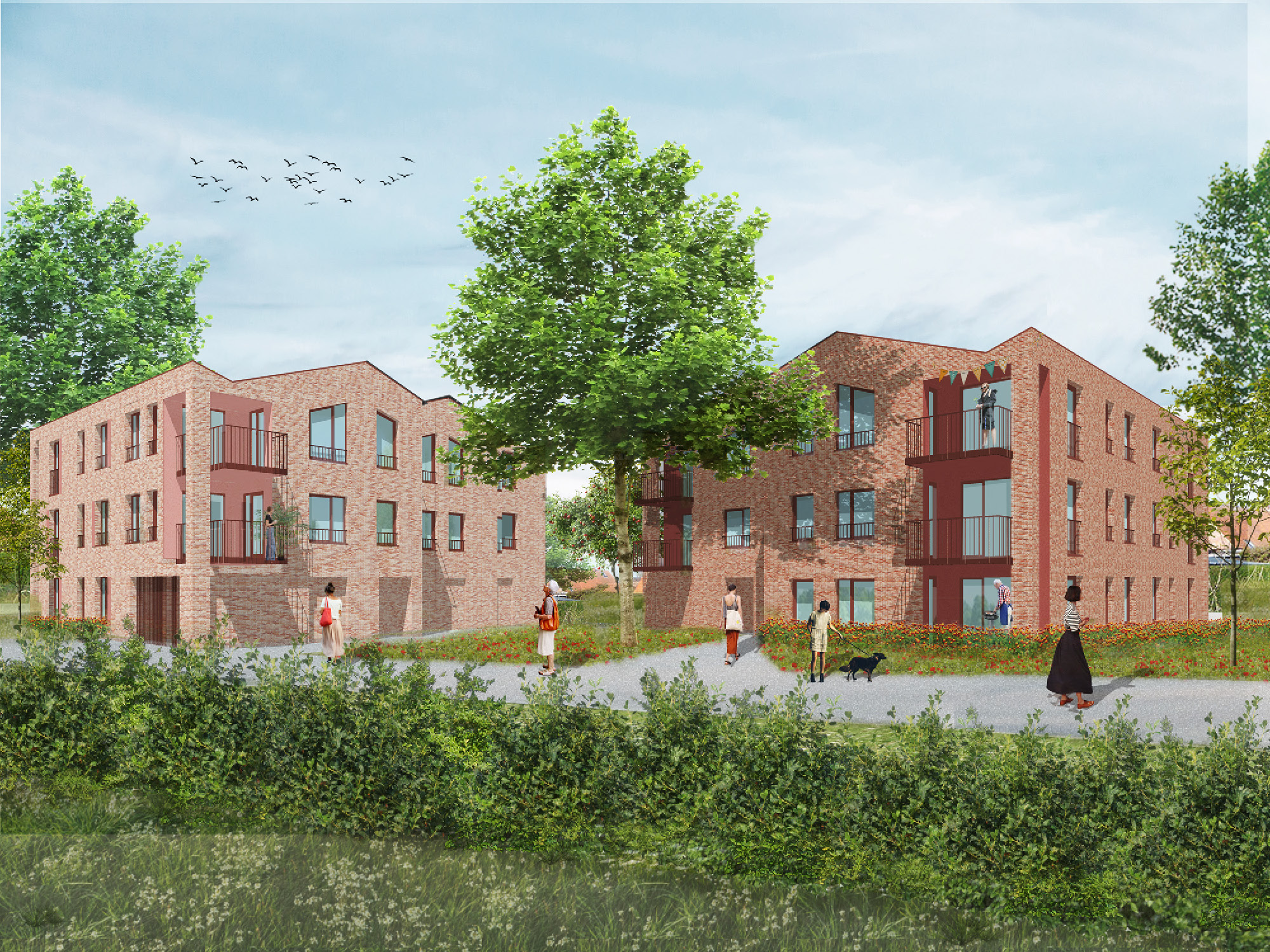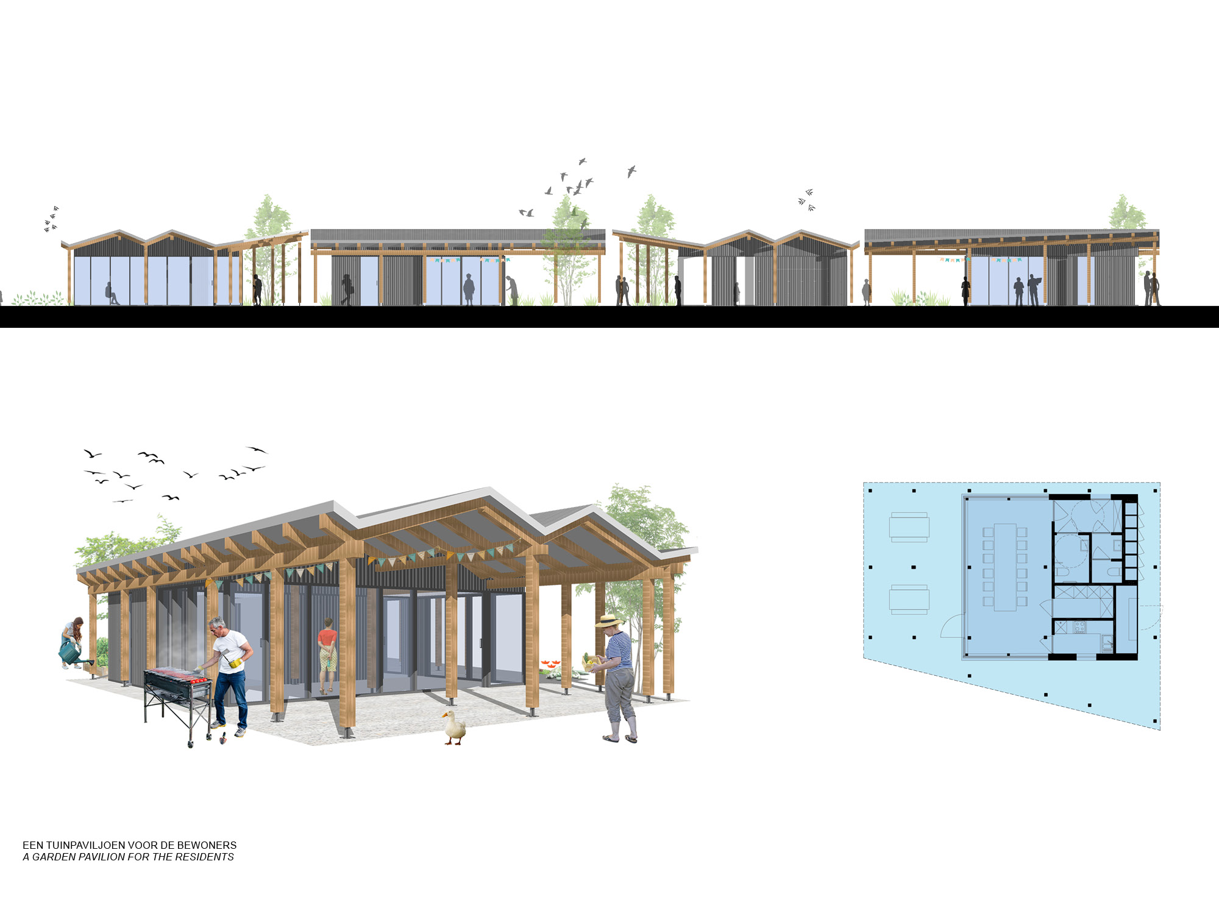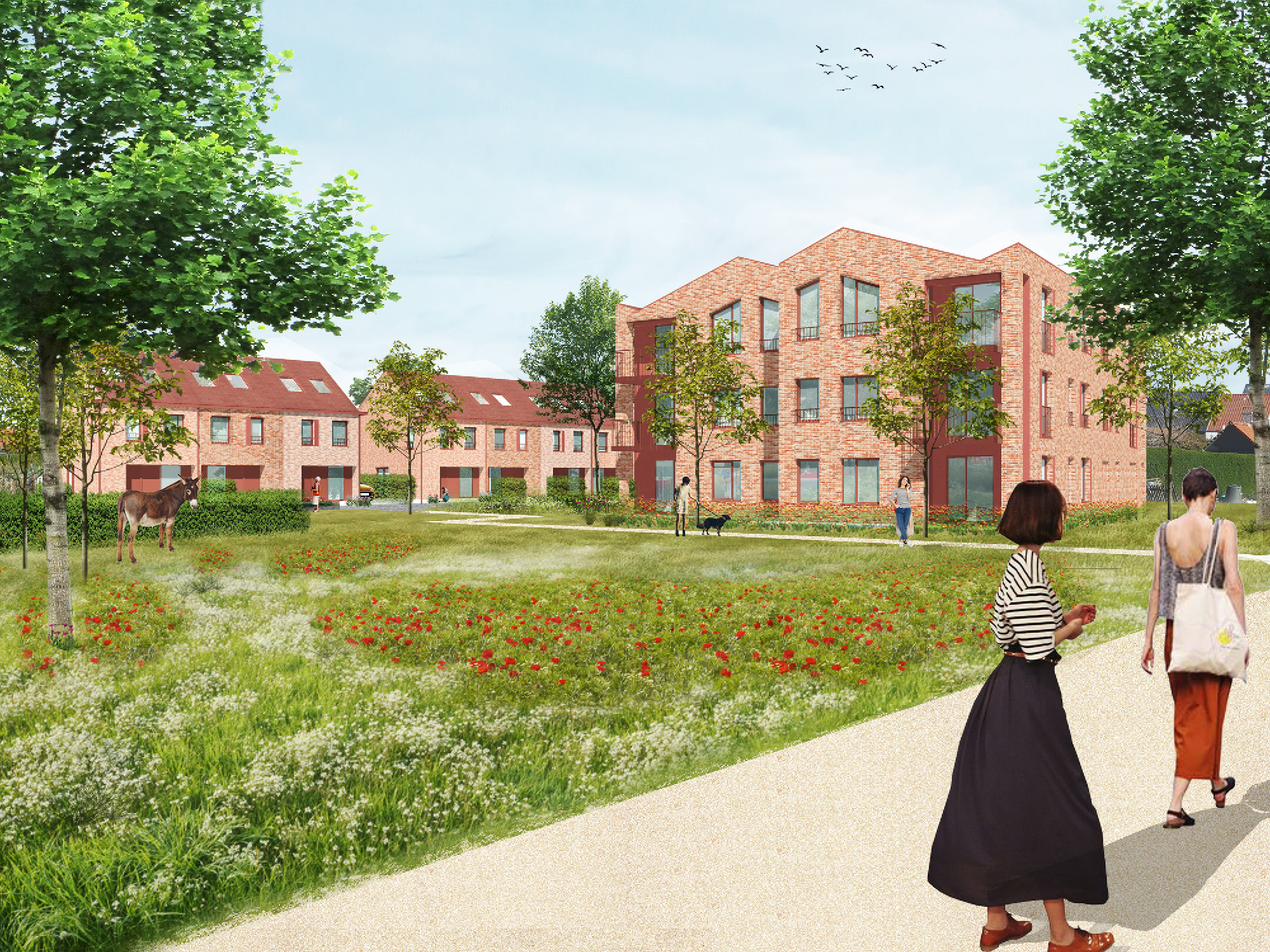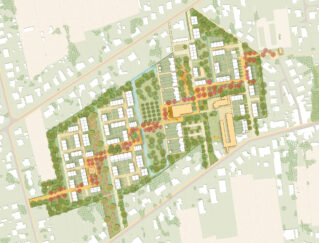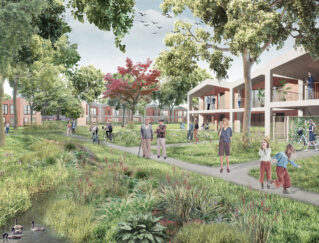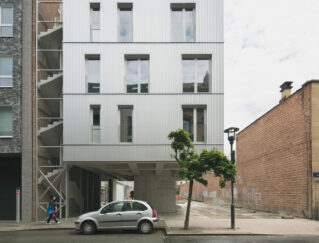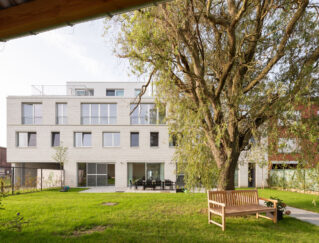This project is about 40 new social houses that are part of the bigger development of a enclosed plot in Zele. The proposal departs from an urban study that pre-defined the footprints, amounts and typologies of housing. An important aspect of the masterplan is to retain the open green space and informal character of the site. This is done by keeping the footprints of the buildings small and preserving the community gardens, the donkey field and space for water. The buildings all have a place in the green either freestanding, or completing an existing block.
The ground floor and the entrances of the houses are carefully designed. Variation in the brick makes for a balanced but unified image. Buildings are variations of each other, but form a clearly defined whole.
The garden pavilion is a meeting space for the neighborhood. Here organizations or residents can organize events or birthday parties. The pavilion is inspired by the roof of the apartments and housing.
Status: 1st place competition 2020
Team: Johan de Wachter, Liene Medniece, Nicolette Marzovilla, Patricia Mata
Collaboration: Studie 10, Blauwdruk (Masterplan)
Client: Gewestelijke Maatschappij voor Woningbouw
Location: Stokstraat, Zele, BE
Program: 40 Houses, apartments and a shared garden
This project is about 40 new social houses that are part of the bigger development of a enclosed plot in Zele. The proposal departs from an urban study that pre-defined the footprints, amounts and typologies of housing. An important aspect of the masterplan is to retain the open green space and informal character of the site. This is done by keeping the footprints of the buildings small and preserving the community gardens, the donkey field and space for water. The buildings all have a place in the green either freestanding, or completing an existing block.
The ground floor and the entrances of the houses are carefully designed. Variation in the brick makes for a balanced but unified image. Buildings are variations of each other, but form a clearly defined whole.
The garden pavilion is a meeting space for the neighborhood. Here organizations or residents can organize events or birthday parties. The pavilion is inspired by the roof of the apartments and housing.
Status: 1st place competition 2020
Team: Johan de Wachter, Liene Medniece, Nicolette Marzovilla, Patricia Mata
Collaboration: Studie 10, Blauwdruk (Masterplan)
Client: Gewestelijke Maatschappij voor Woningbouw
Location: Stokstraat, Zele, BE
Program: 40 Houses, apartments and a shared garden
This project is about 40 new social houses that are part of the bigger development of a enclosed plot in Zele. The proposal departs from an urban study that pre-defined the footprints, amounts and typologies of housing. An important aspect of the masterplan is to retain the open green space and informal character of the site. This is done by keeping the footprints of the buildings small and preserving the community gardens, the donkey field and space for water. The buildings all have a place in the green either freestanding, or completing an existing block.
The ground floor and the entrances of the houses are carefully designed. Variation in the brick makes for a balanced but unified image. Buildings are variations of each other, but form a clearly defined whole.
The garden pavilion is a meeting space for the neighborhood. Here organizations or residents can organize events or birthday parties. The pavilion is inspired by the roof of the apartments and housing.
Status: 1st place competition 2020
Team: Johan de Wachter, Liene Medniece, Nicolette Marzovilla, Patricia Mata
Collaboration: Studie 10, Blauwdruk (Masterplan)
Client: Gewestelijke Maatschappij voor Woningbouw
Location: Stokstraat, Zele, BE
Program: 40 Houses, apartments and a shared garden

