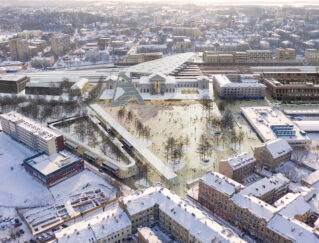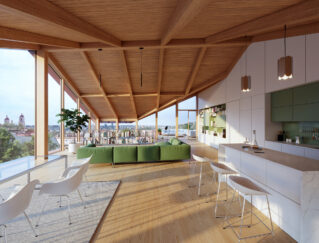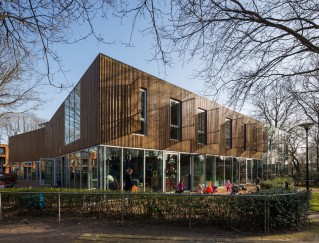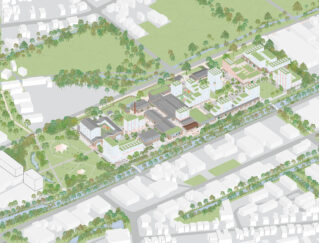The new swimming pool aims to create a special experience through spatial quality and efficient logistics for the visitors. Therefore there is only one right location to position the pool on the given site. Then there can be natural light in the pool and there is a possibility to carefully position the wellness area in a slightly more quiet zone and make the necessary connections possible to the existing pool. The spectators take a prominent role in the organization of the scheme. The existing entrance is used and connected directly to the new cafeteria and the tribune. Under the tribune more closed-off baths of the wellness area find a place. The roof is constructed of laminated wooden beams that for a contrast with the rest of the interior which takes the color of the water
A building of such importance in the city needs a public square that can match the program of the building. Therefore we propose a new logic in the public space around the building linking to the existing building and the new swimming pool extension. The transparent plinths addresses and frames the remodeled public space.
Status: Competition 2019 Third place
Team: Johan De Wachter, Marieke van Hensbergen, Liene Medniece, Anna Dobrawa Kicinska, Nicolette Marzovilla
Collaboration: 2XJ
Client: Panevėžys city
Location: Panevėžys, Lithuania
Program: Public swimming pool
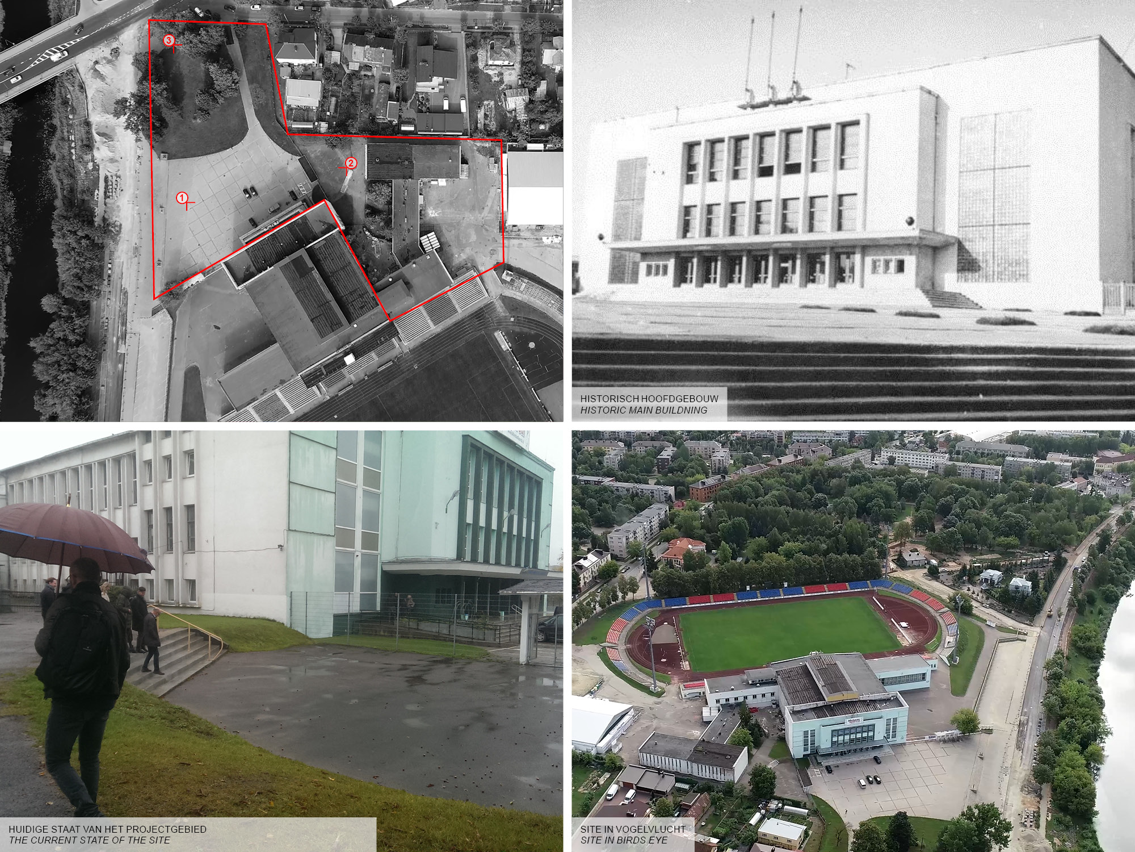
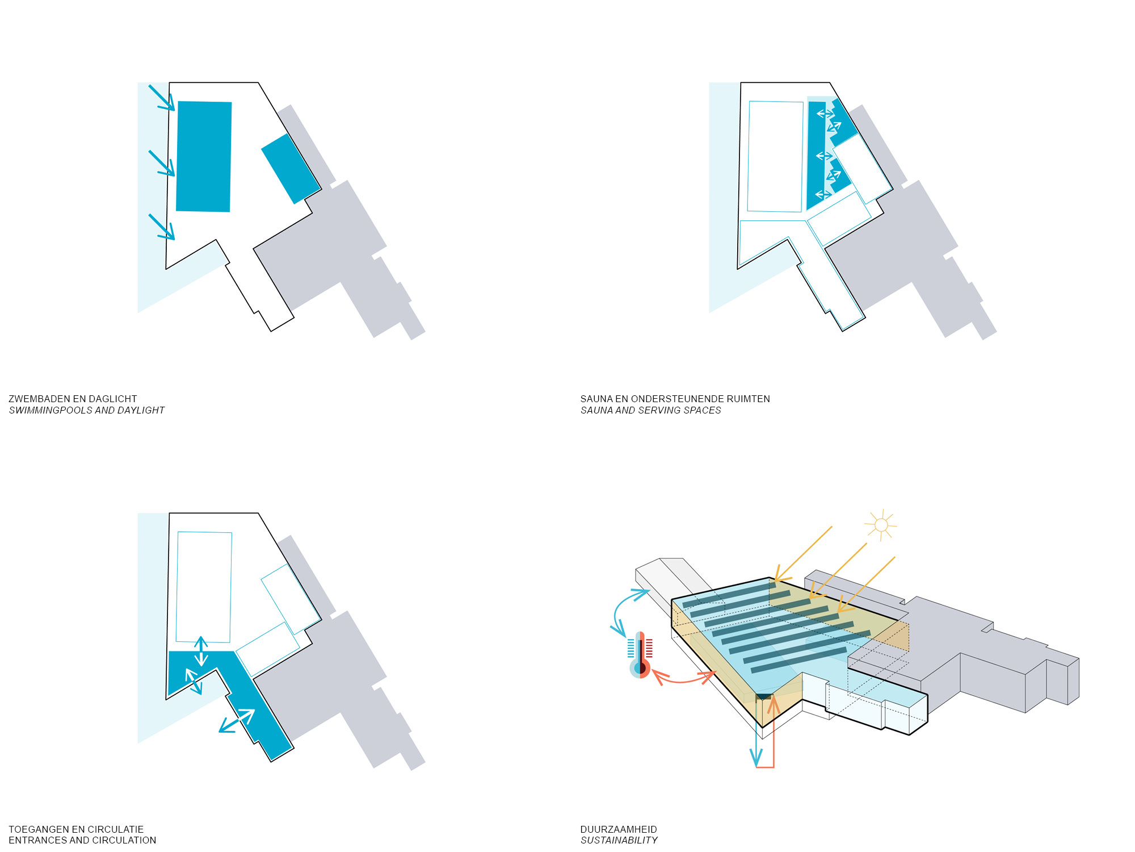
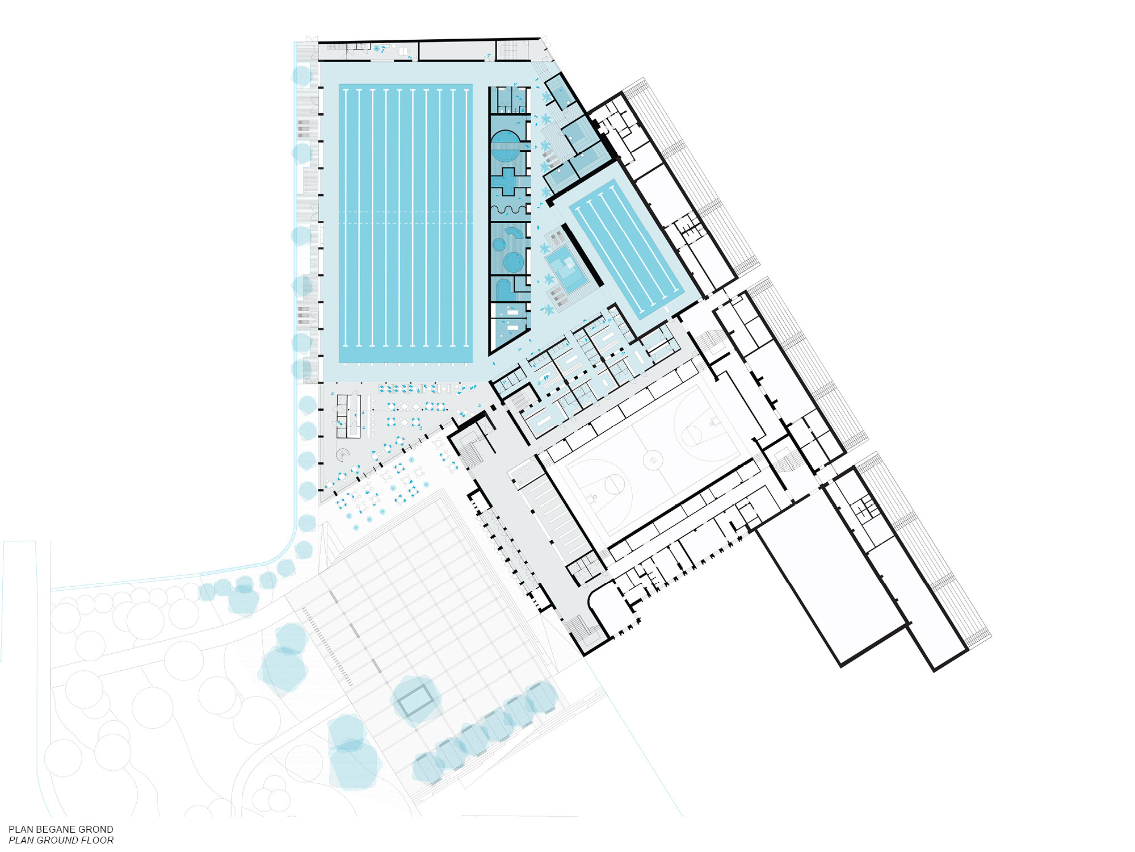
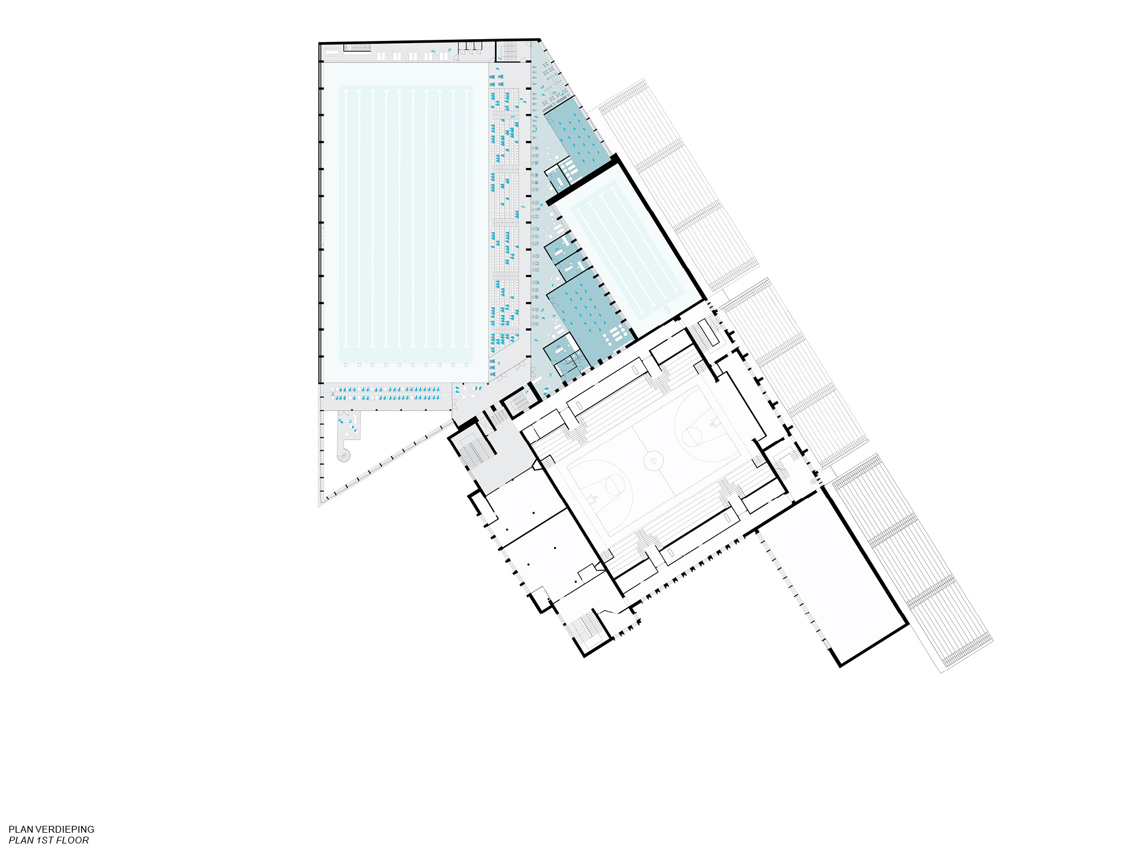
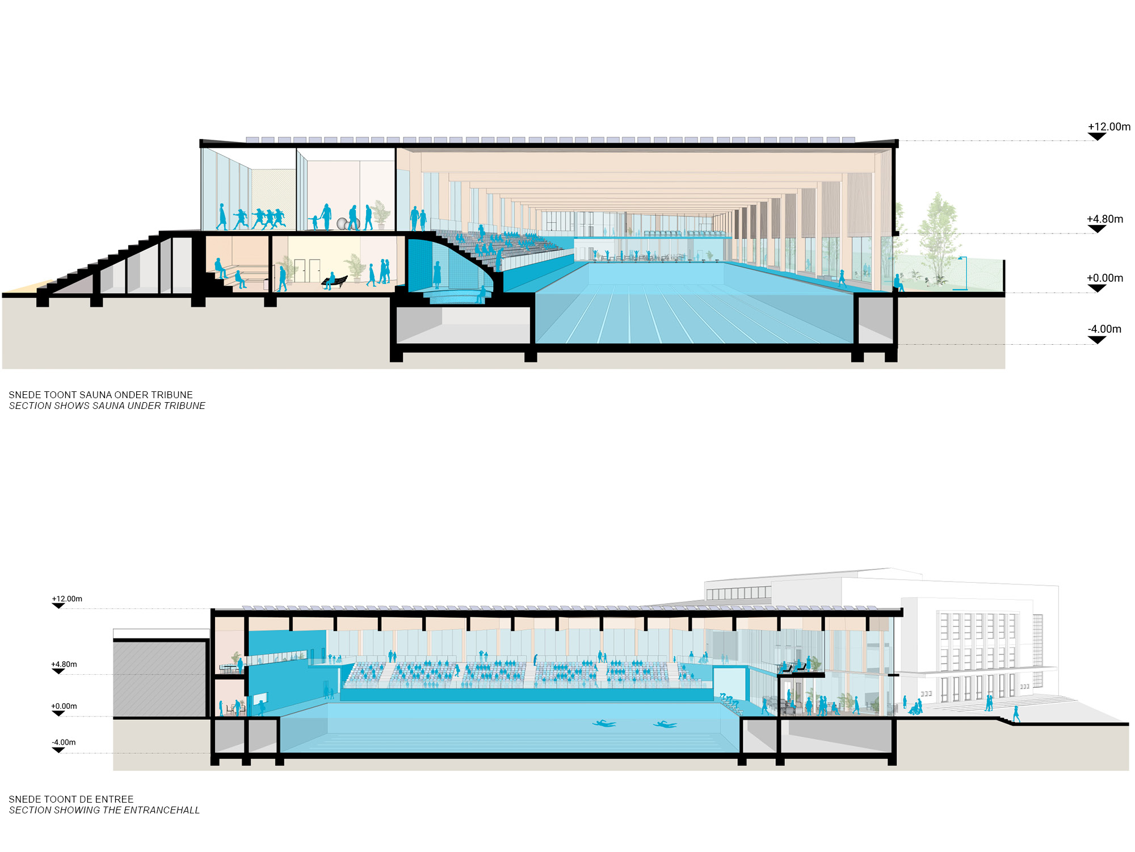
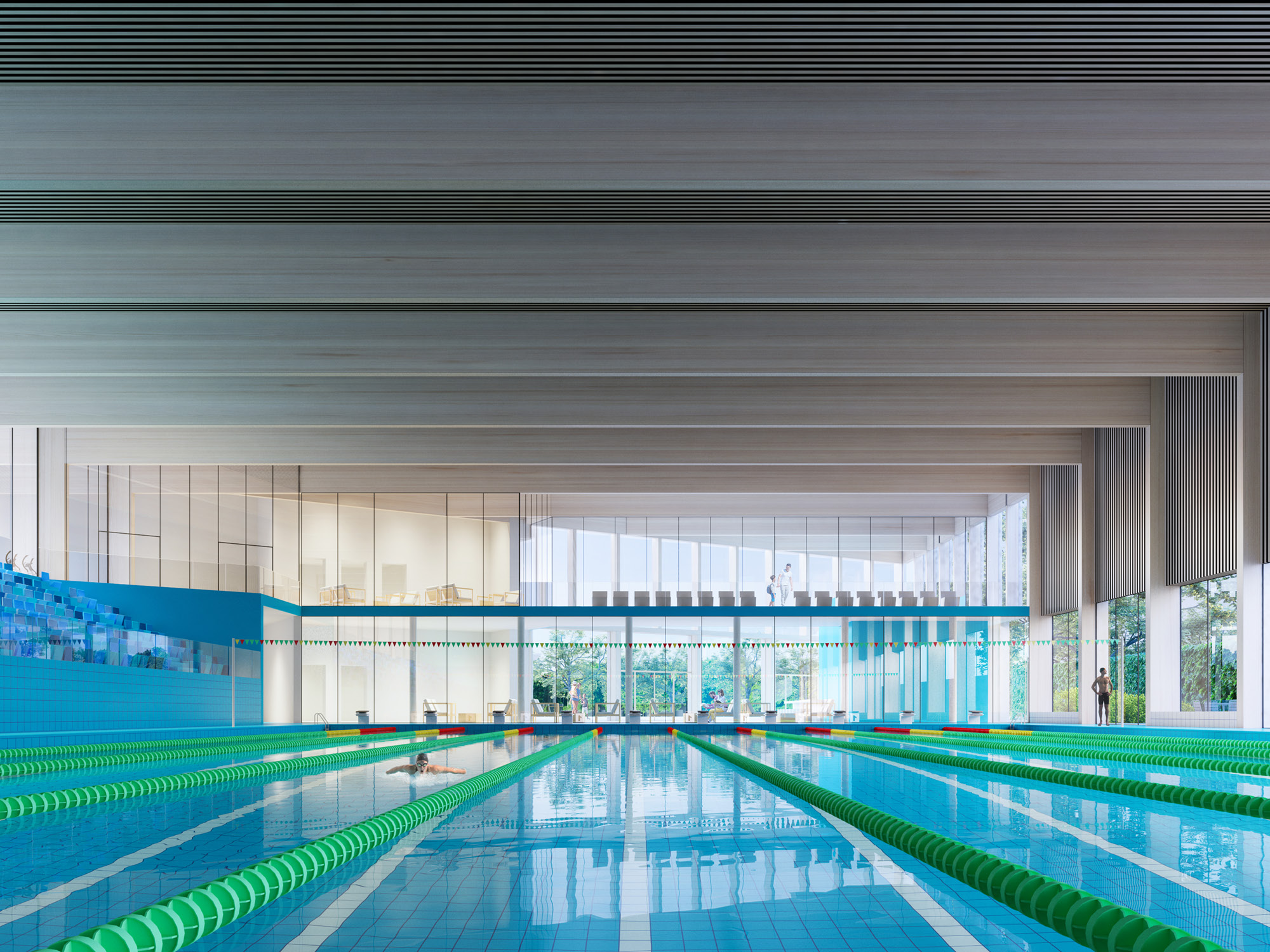
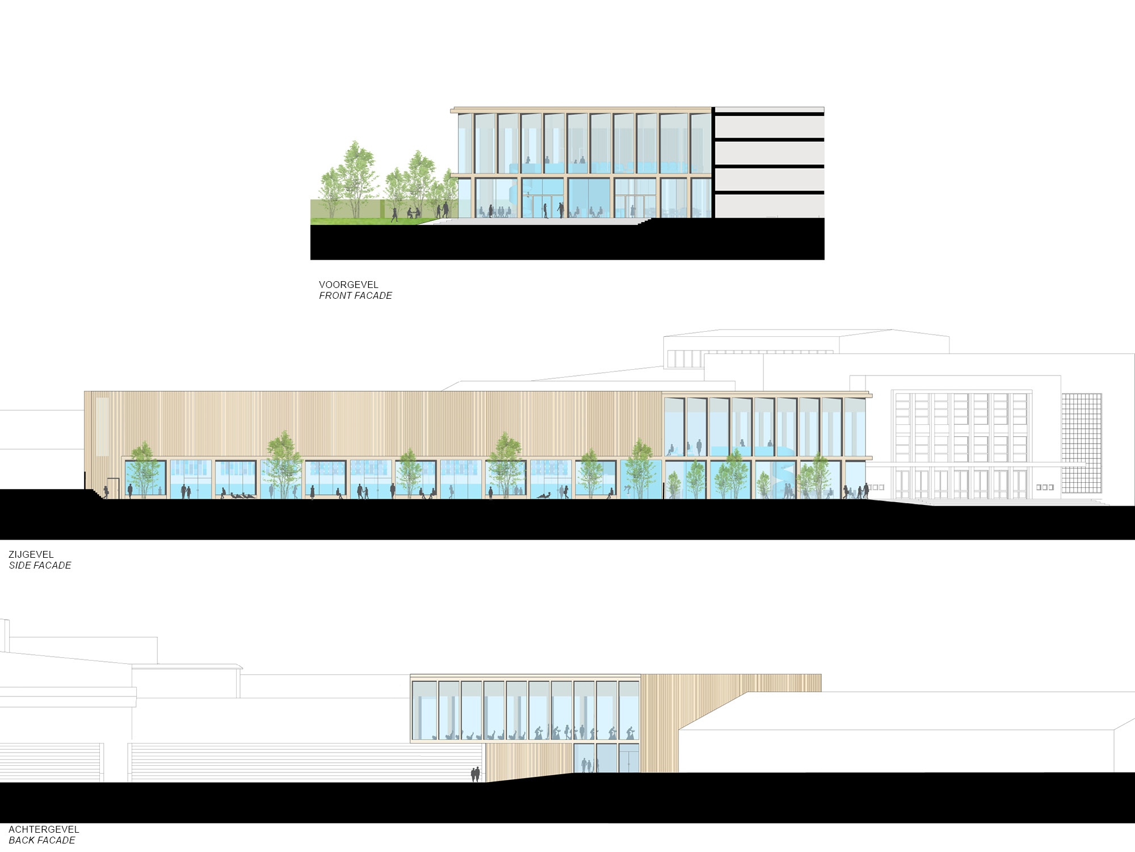
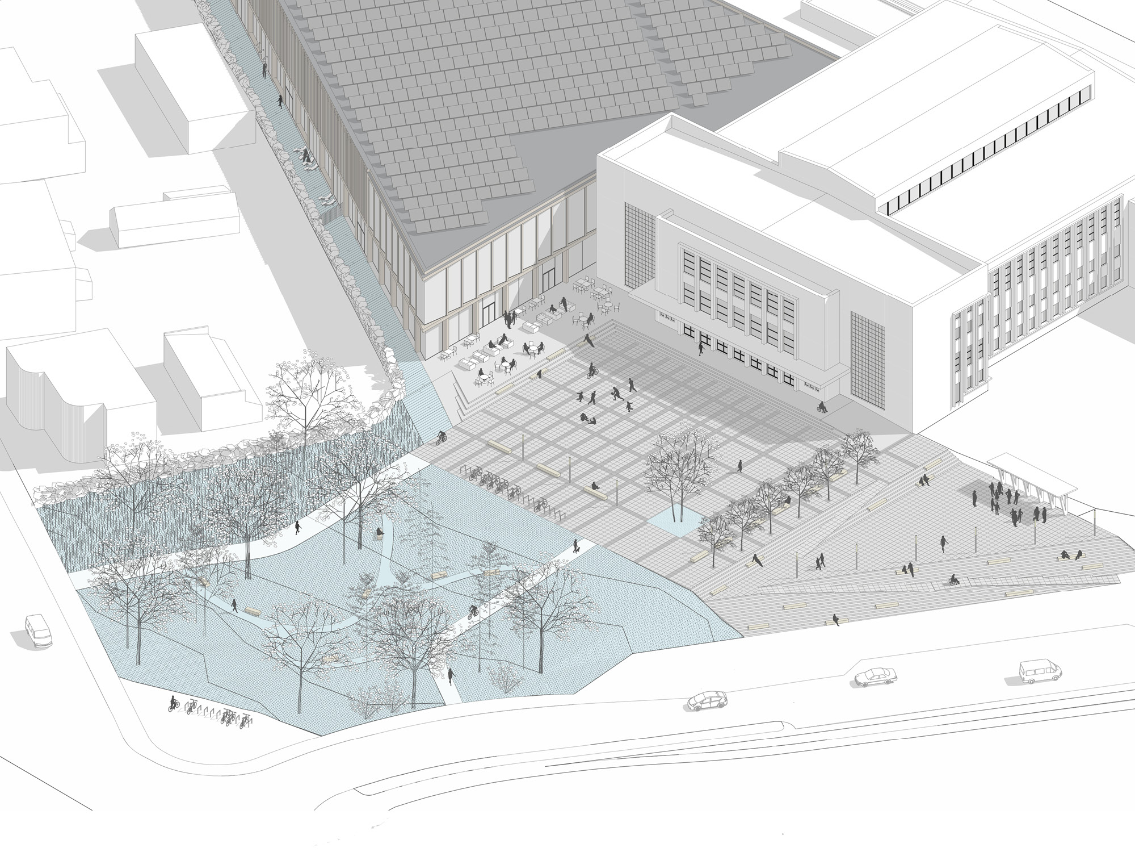
The new swimming pool aims to create a special experience through spatial quality and efficient logistics for the visitors. Therefore there is only one right location to position the pool on the given site. Then there can be natural light in the pool and there is a possibility to carefully position the wellness area in a slightly more quiet zone and make the necessary connections possible to the existing pool. The spectators take a prominent role in the organization of the scheme. The existing entrance is used and connected directly to the new cafeteria and the tribune. Under the tribune more closed-off baths of the wellness area find a place. The roof is constructed of laminated wooden beams that for a contrast with the rest of the interior which takes the color of the water
A building of such importance in the city needs a public square that can match the program of the building. Therefore we propose a new logic in the public space around the building linking to the existing building and the new swimming pool extension. The transparent plinths addresses and frames the remodeled public space.
Status: Competition 2019 Third place
Team: Johan De Wachter, Marieke van Hensbergen, Liene Medniece, Anna Dobrawa Kicinska, Nicolette Marzovilla
Collaboration: 2XJ
Client: Panevėžys city
Location: Panevėžys, Lithuania
Program: Public swimming pool
The new swimming pool aims to create a special experience through spatial quality and efficient logistics for the visitors. Therefore there is only one right location to position the pool on the given site. Then there can be natural light in the pool and there is a possibility to carefully position the wellness area in a slightly more quiet zone and make the necessary connections possible to the existing pool. The spectators take a prominent role in the organization of the scheme. The existing entrance is used and connected directly to the new cafeteria and the tribune. Under the tribune more closed-off baths of the wellness area find a place. The roof is constructed of laminated wooden beams that for a contrast with the rest of the interior which takes the color of the water
A building of such importance in the city needs a public square that can match the program of the building. Therefore we propose a new logic in the public space around the building linking to the existing building and the new swimming pool extension. The transparent plinths addresses and frames the remodeled public space.
Status: Competition 2019 Third place
Team: Johan De Wachter, Marieke van Hensbergen, Liene Medniece, Anna Dobrawa Kicinska, Nicolette Marzovilla
Collaboration: 2XJ
Client: Panevėžys city
Location: Panevėžys, Lithuania
Program: Public swimming pool

