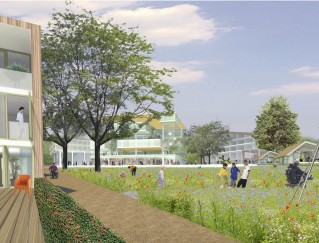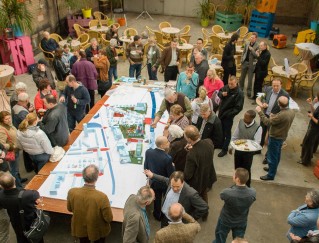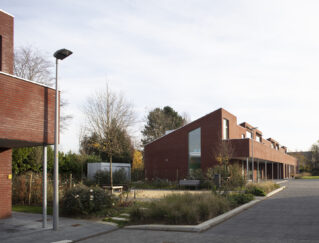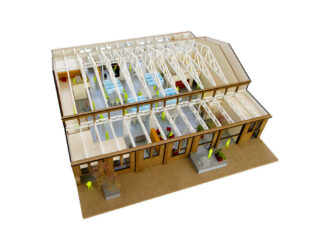What looks like a regular house in an ordinary street, is in reality a modest housing complex consisting of twenty group houses for inhabitants with a mental disability. In the smaller ‘barns’ situated on the back of the plot, the 8 ground bounded houses are located. The main house with 12 apartments is located in the street. The ‘back house’ hase an identical shape but is lifted up 1 story. On the ground floor the common spaces are situated directly in contact with the garden. The Passerel is an exeption in this part of the plan. A public route leading visitors through the whole development starts here. Inside the block, next to the barns, the vegetable garden of the Passerel is situated together with a playground for the smallest children.
Team: Patricia Mata, Johan De Wachter, Marieke van Hensbergen, Tiago Pinto de Carvalho, Lourdes Carretero, Kim van de Hoven
Client: Housing corporation De Woonmensen, Care institution De Passerel
Location: Apeldoorn, NL
Photography: Milena Villalba
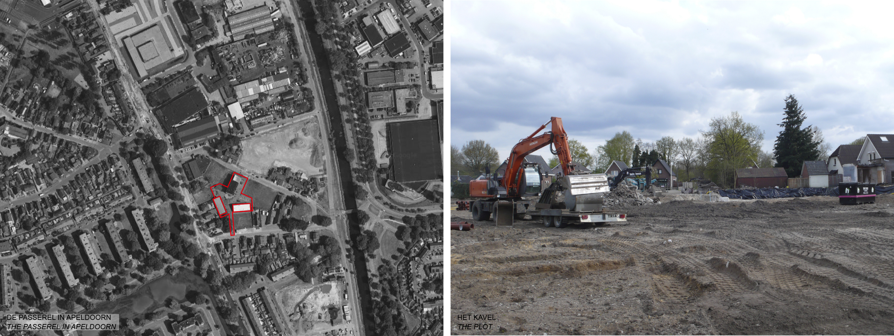
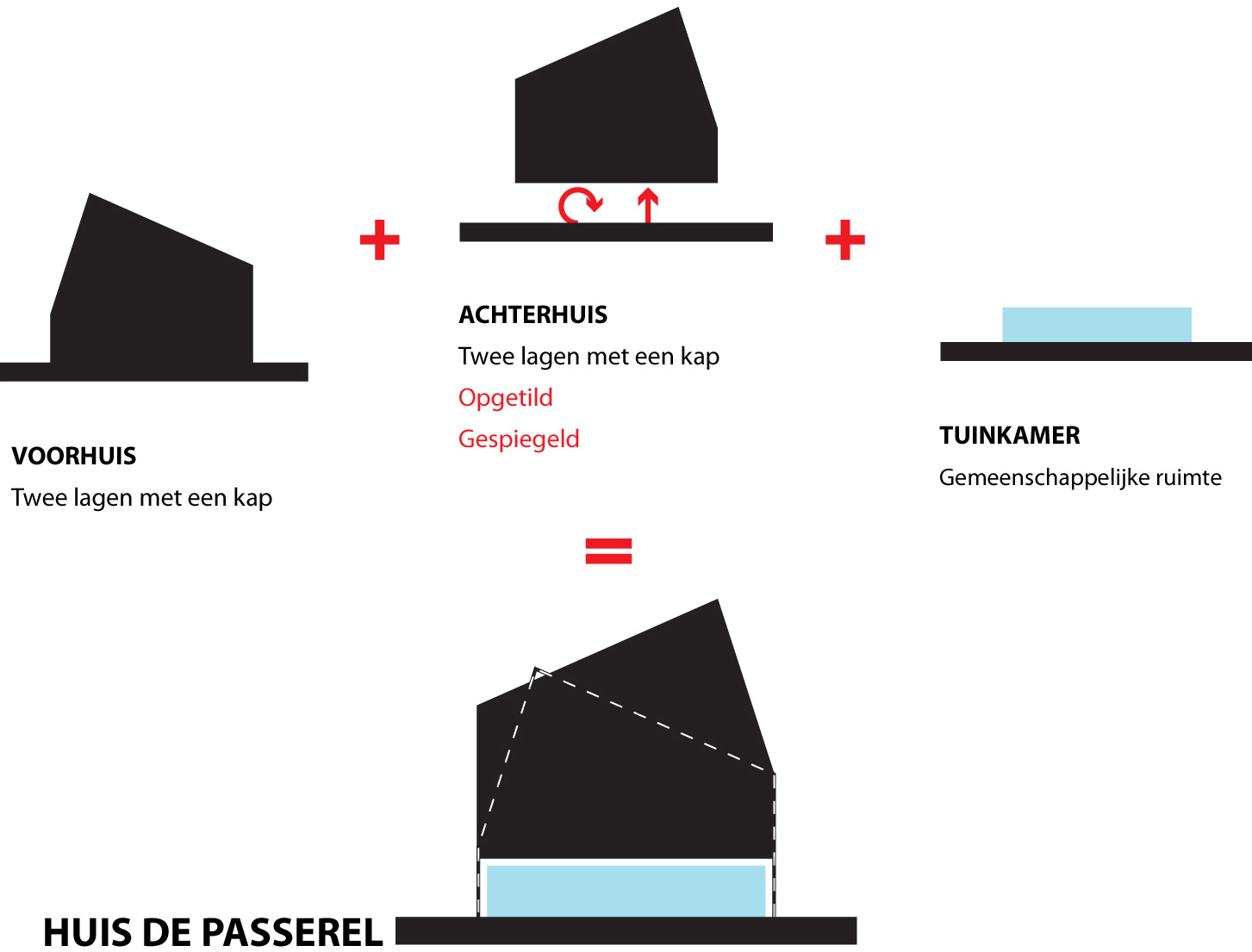
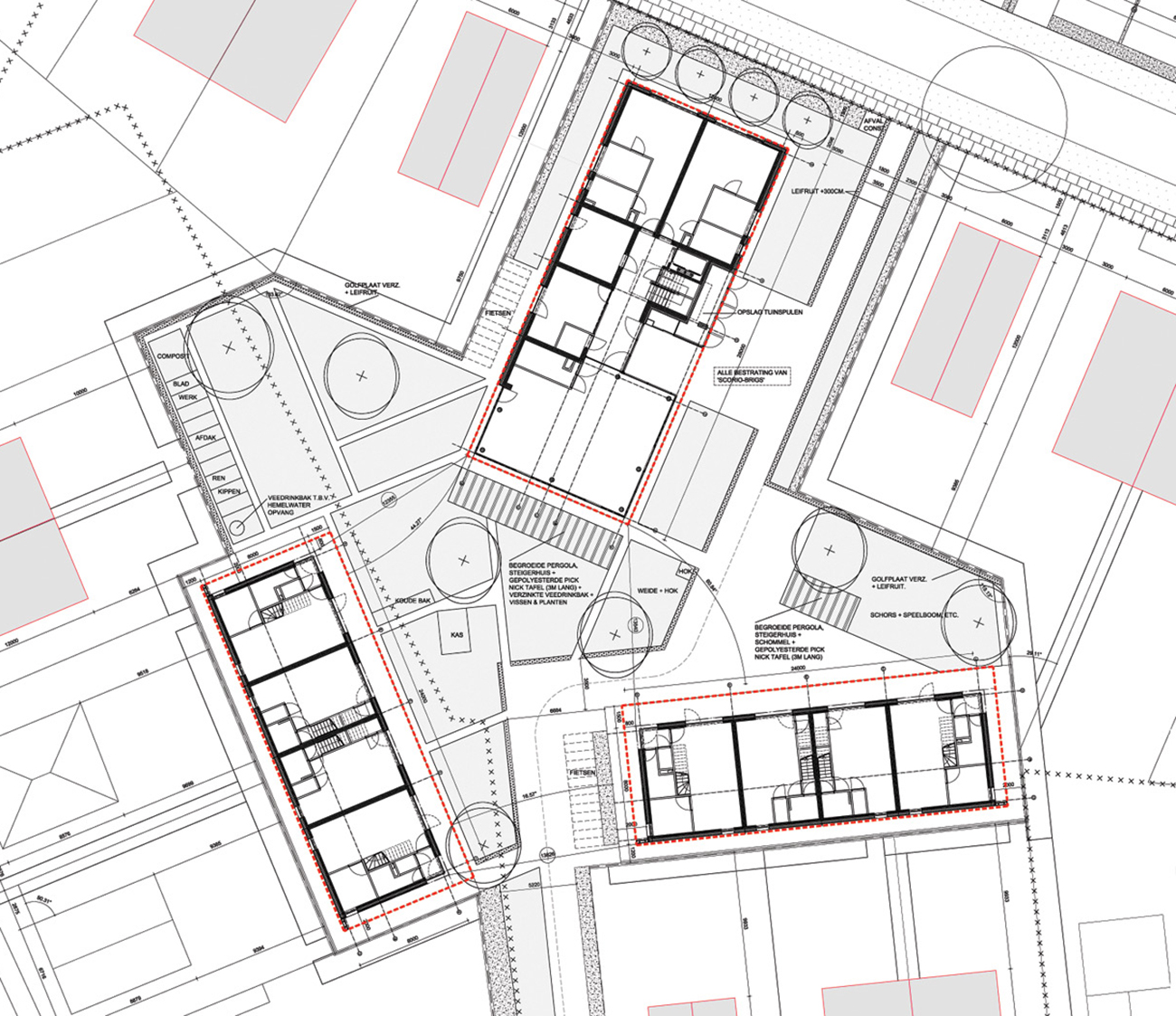
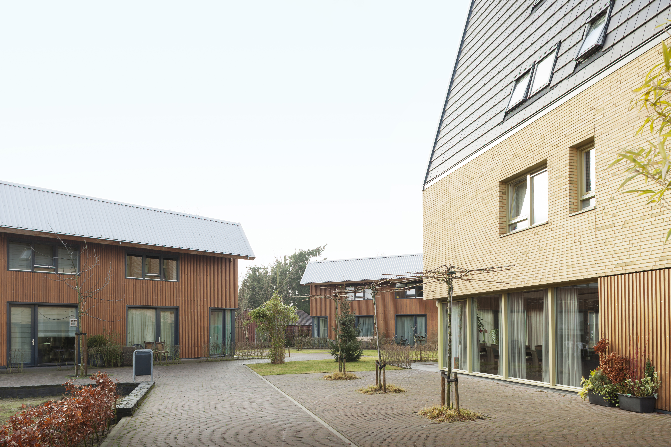
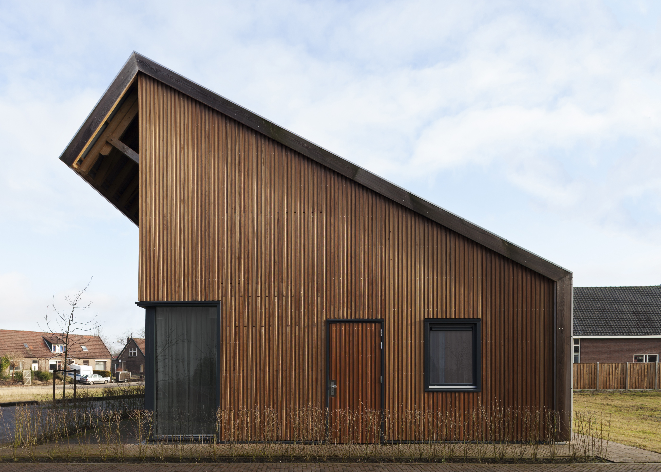
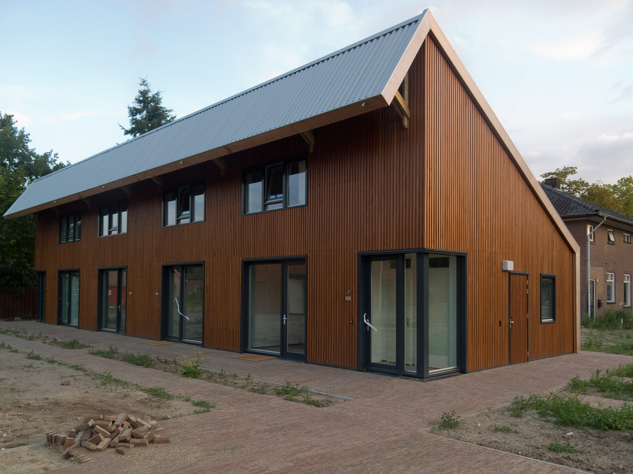
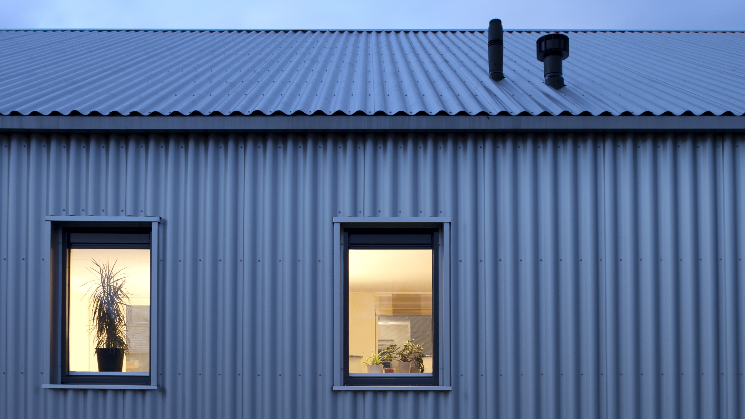
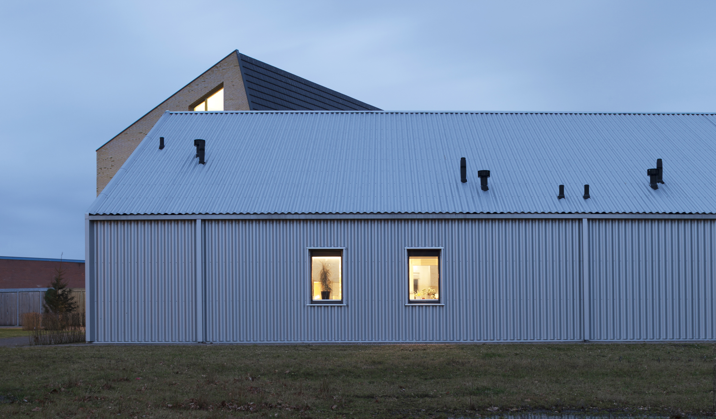
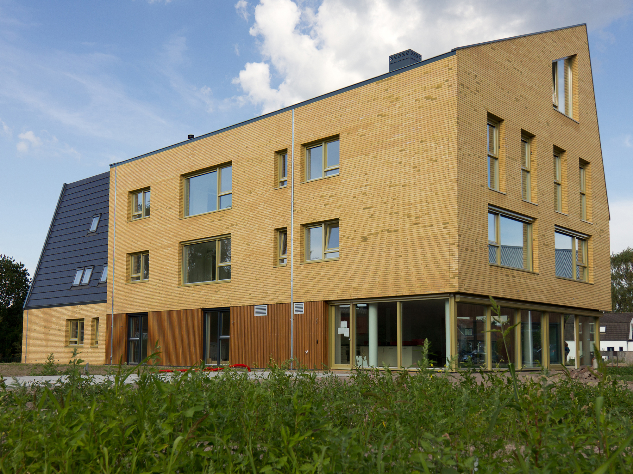
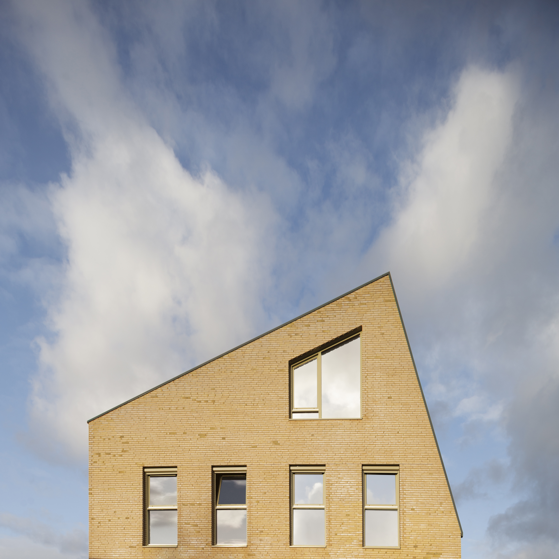
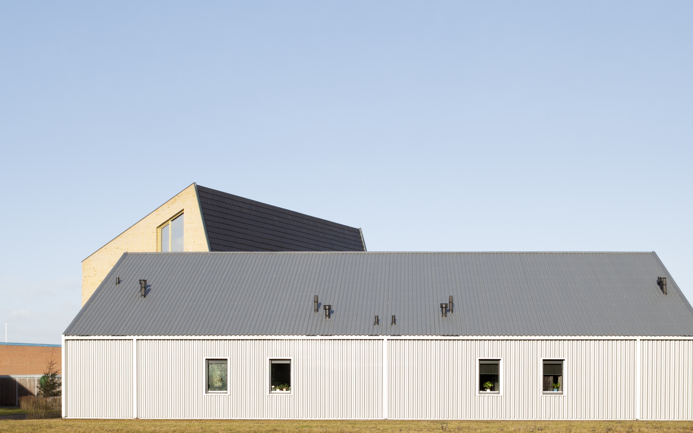
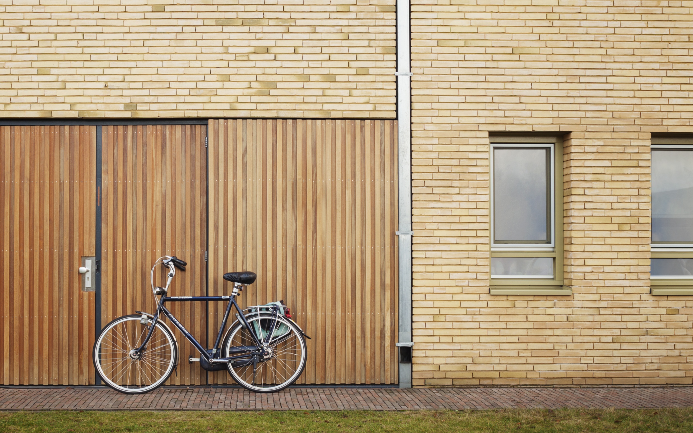
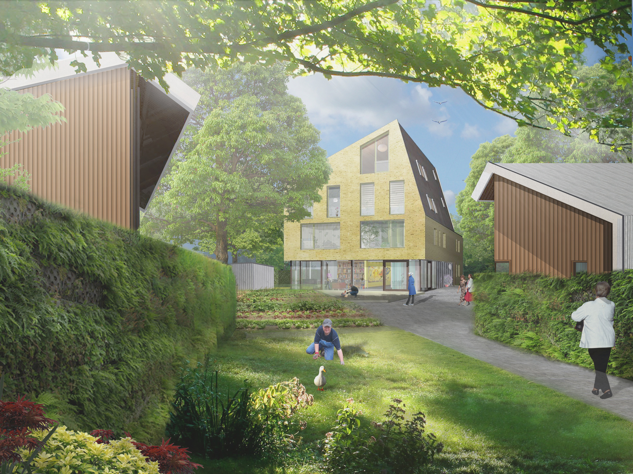
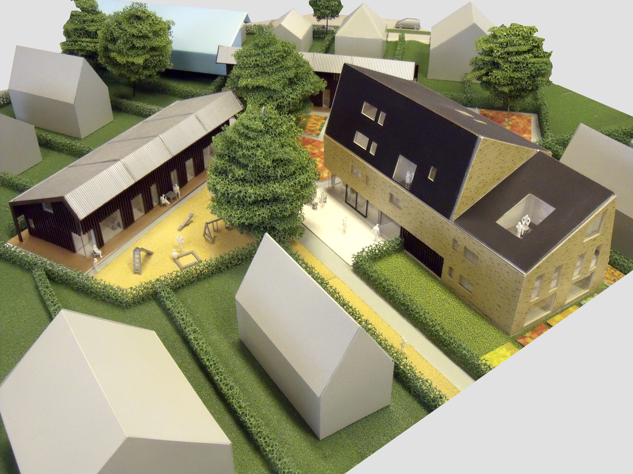
What looks like a regular house in an ordinary street, is in reality a modest housing complex consisting of twenty group houses for inhabitants with a mental disability. In the smaller ‘barns’ situated on the back of the plot, the 8 ground bounded houses are located. The main house with 12 apartments is located in the street. The ‘back house’ hase an identical shape but is lifted up 1 story. On the ground floor the common spaces are situated directly in contact with the garden. The Passerel is an exeption in this part of the plan. A public route leading visitors through the whole development starts here. Inside the block, next to the barns, the vegetable garden of the Passerel is situated together with a playground for the smallest children.
Team: Patricia Mata, Johan De Wachter, Marieke van Hensbergen, Tiago Pinto de Carvalho, Lourdes Carretero, Kim van de Hoven
Client: Housing corporation De Woonmensen, Care institution De Passerel
Location: Apeldoorn, NL
Photography: Milena Villalba
What looks like a regular house in an ordinary street, is in reality a modest housing complex consisting of twenty group houses for inhabitants with a mental disability. In the smaller ‘barns’ situated on the back of the plot, the 8 ground bounded houses are located. The main house with 12 apartments is located in the street. The ‘back house’ hase an identical shape but is lifted up 1 story. On the ground floor the common spaces are situated directly in contact with the garden. The Passerel is an exeption in this part of the plan. A public route leading visitors through the whole development starts here. Inside the block, next to the barns, the vegetable garden of the Passerel is situated together with a playground for the smallest children.
Team: Patricia Mata, Johan De Wachter, Marieke van Hensbergen, Tiago Pinto de Carvalho, Lourdes Carretero, Kim van de Hoven
Client: Housing corporation De Woonmensen, Care institution De Passerel
Location: Apeldoorn, NL
Photography: Milena Villalba

