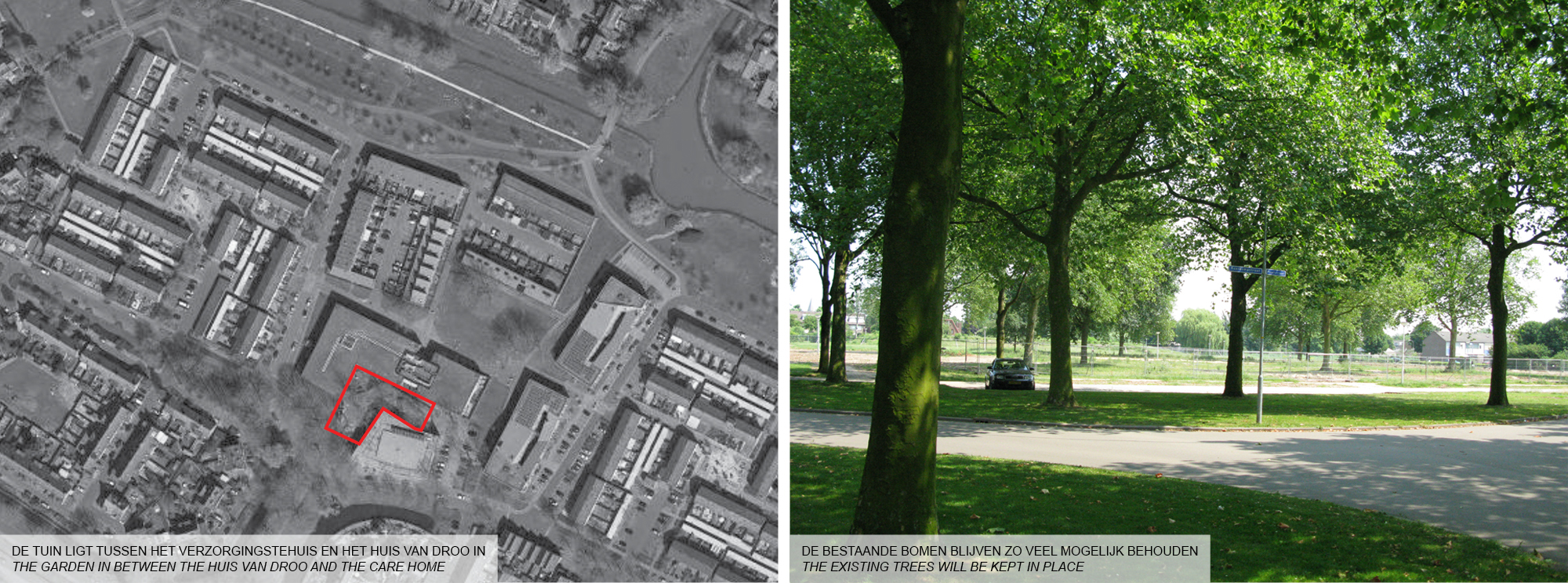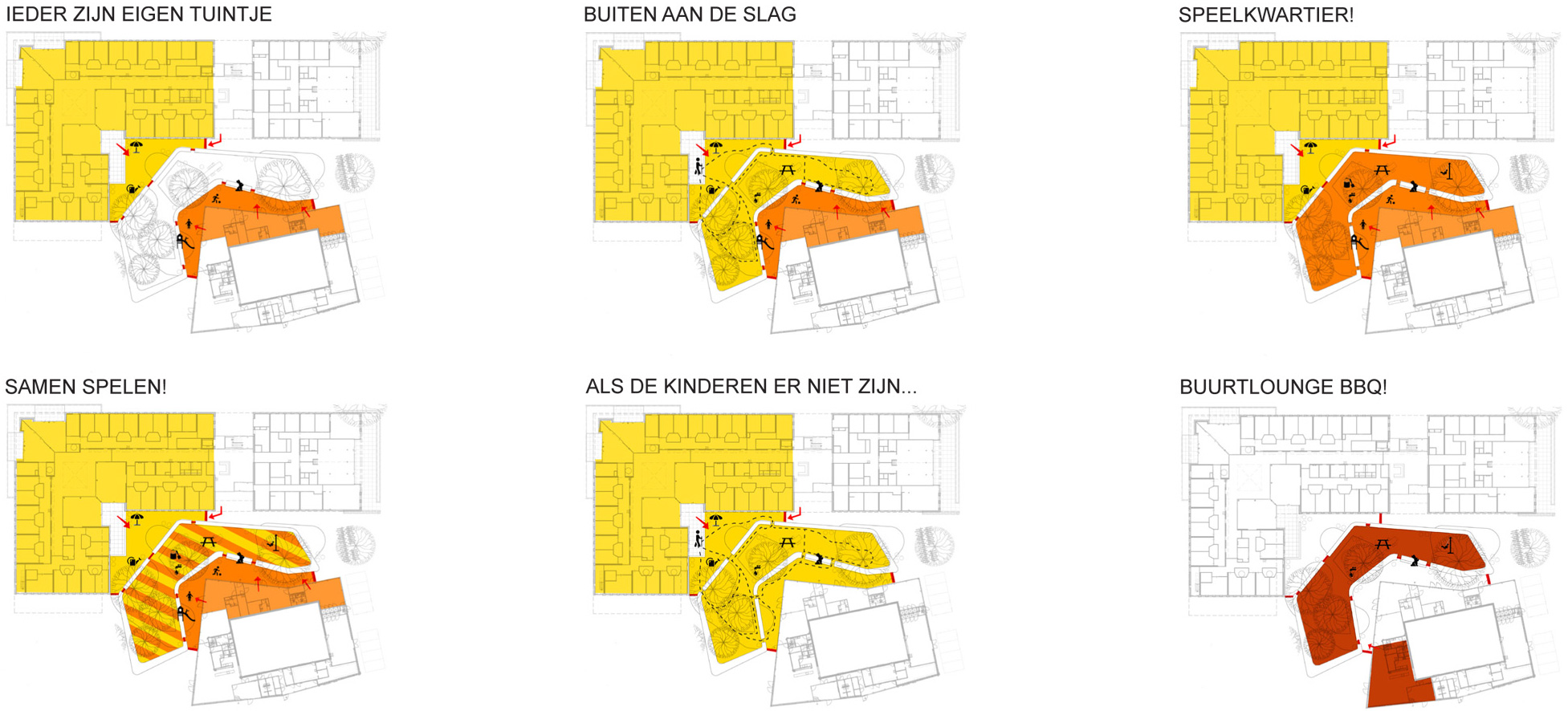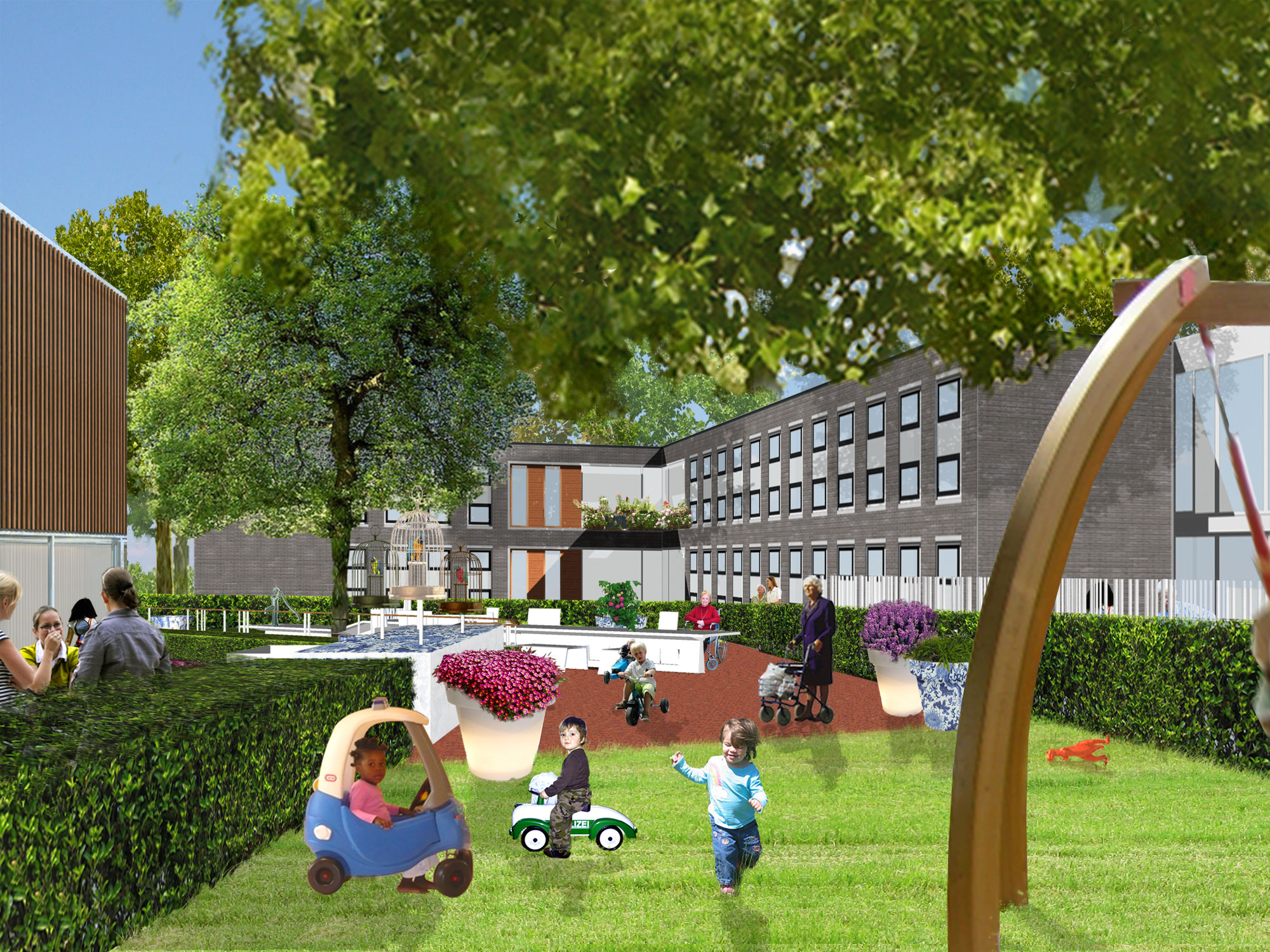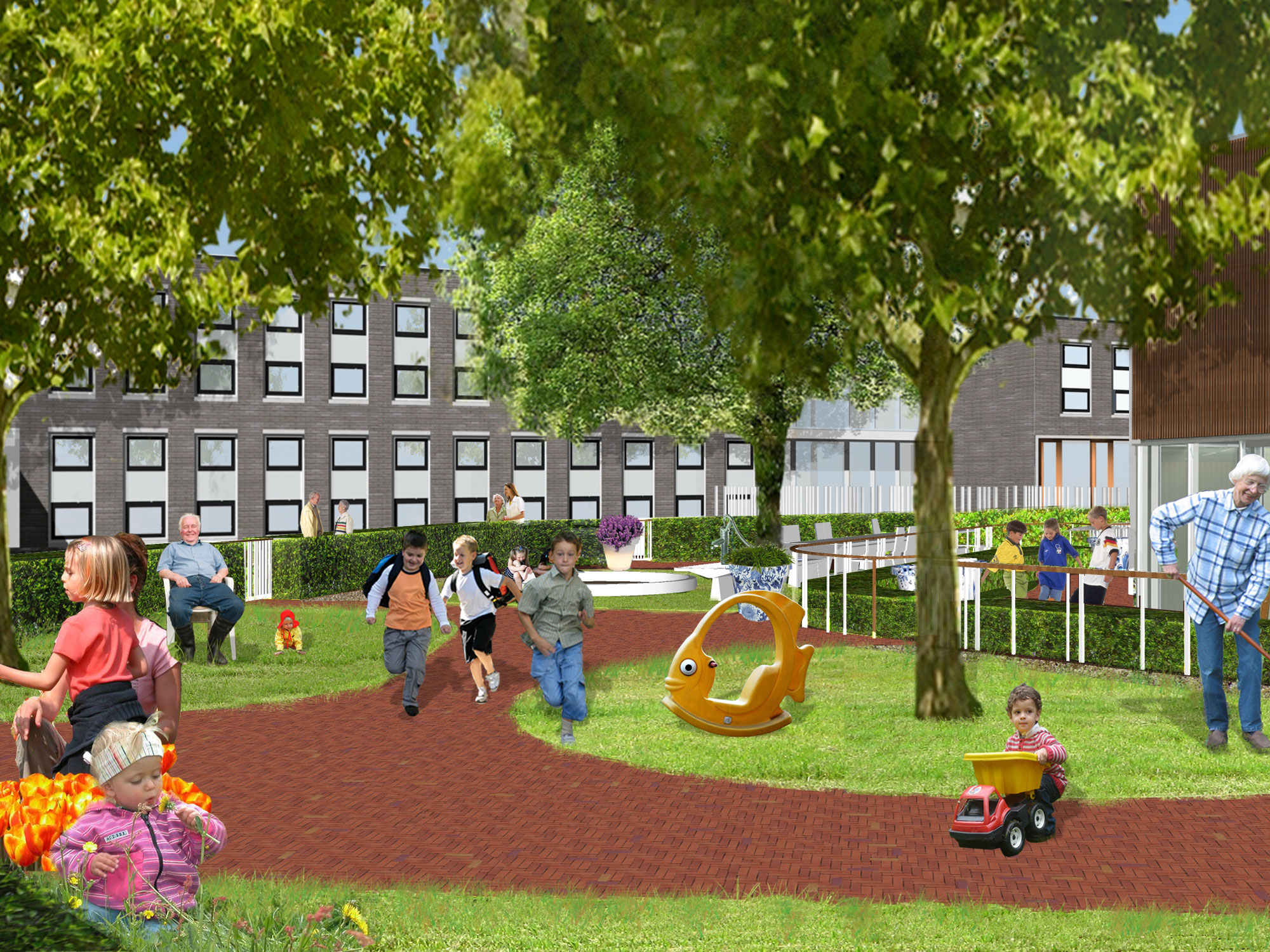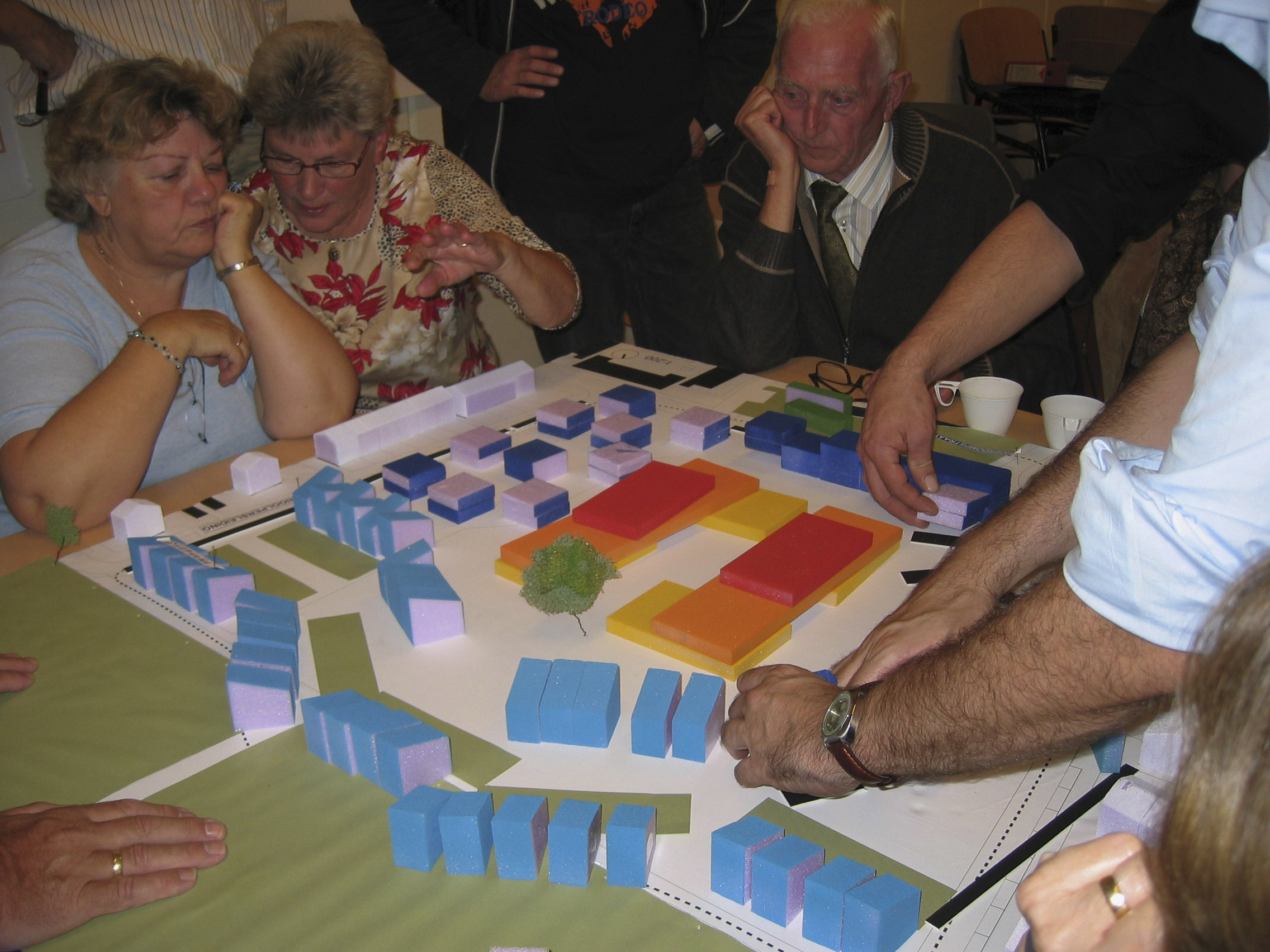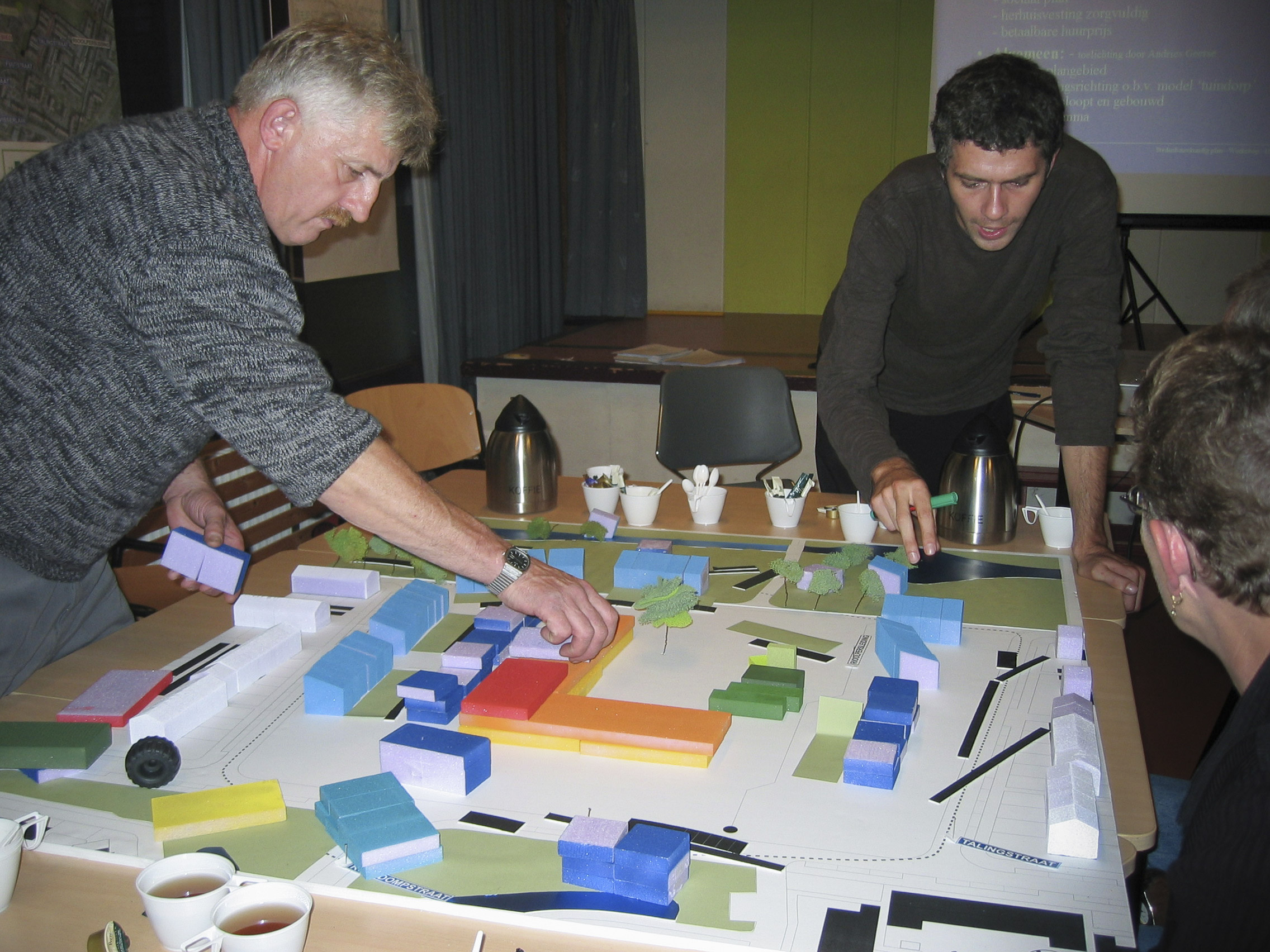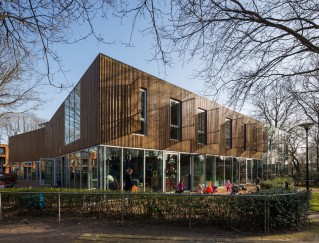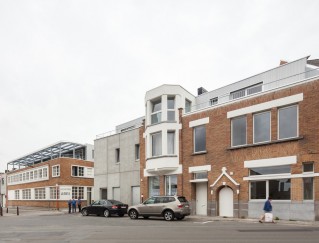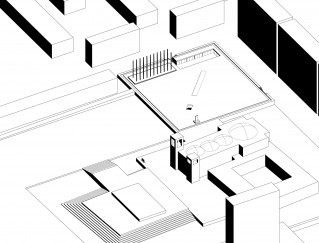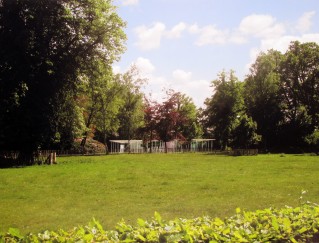The open space between the Huis van Droo and the elderly home will be used by both the elderly and the children. On the one side, the children of the daycare center will use the space as their playground. On the other side, the elderly people will use it as their garden and terrace. Together we made a plan where individual, simultaneous and common use is made possible and stimulated. We looked for similarities between the smallest children and the elderly. Themes like circuits, safety, overview and coziness are considered in the plan.
Team: Kim van den Hoven, Johan De Wachter, Patricia Mata
Client: Duiven municipality and housing corporation Vivare
Location: Duiven, NL
The open space between the Huis van Droo and the elderly home will be used by both the elderly and the children. On the one side, the children of the daycare center will use the space as their playground. On the other side, the elderly people will use it as their garden and terrace. Together we made a plan where individual, simultaneous and common use is made possible and stimulated. We looked for similarities between the smallest children and the elderly. Themes like circuits, safety, overview and coziness are considered in the plan.
Team: Kim van den Hoven, Johan De Wachter, Patricia Mata
Client: Duiven municipality and housing corporation Vivare
Location: Duiven, NL
The open space between the Huis van Droo and the elderly home will be used by both the elderly and the children. On the one side, the children of the daycare center will use the space as their playground. On the other side, the elderly people will use it as their garden and terrace. Together we made a plan where individual, simultaneous and common use is made possible and stimulated. We looked for similarities between the smallest children and the elderly. Themes like circuits, safety, overview and coziness are considered in the plan.
Team: Kim van den Hoven, Johan De Wachter, Patricia Mata
Client: Duiven municipality and housing corporation Vivare
Location: Duiven, NL

