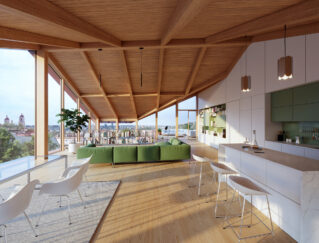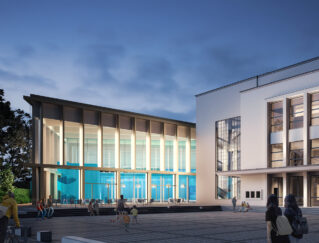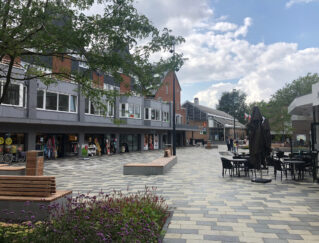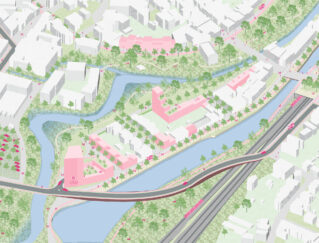The competition by the Munincipality Vilnius and Lithuanian Railways was in search for a revitalisation of the stately station building from Soviet times. They did not only look for a way to make the different mobility streams function well together, but wanted the project to be a catalyst for the development of the surrounding urban fabric. How can the new station form a link between the two halves of the city that, partly due to the large height difference, have functioned seperately?
In our proposal, the station quite literally forms a bridge between the two halves. The bridge consciously passes the restrictions of the old station building en forms a new entry hall. The old building gets a new program and remains undisturbed. The plastered heritage is embraced by the light wood structure of the new hall forming an ensemble between old and new. There is a definitive break with the sensitive Soviet past, without forgetting or ignoring it.
The height difference between the two city halves is manifested as a grand staircase overlooking the new square and the city life gathering beneath. On the top a viewing platform overlooks the entire city. The new station entry is situated underneath these steps and continues uninterrupted in the city square, with a second entry on the other side of the bridge.
Status: Competition 2021
Team: Johan de Wachter, Joris van Arkel, Nicolette Marzovilla, Liene Medniece
Collaboration: mmap, Posad/Maxwan, Palekas
Client: Munincipality Vilnius, Lithuanian Railways
Location: Vilnius, LT
Program: Trainstation, busstation, offices, housing
Year: 2021
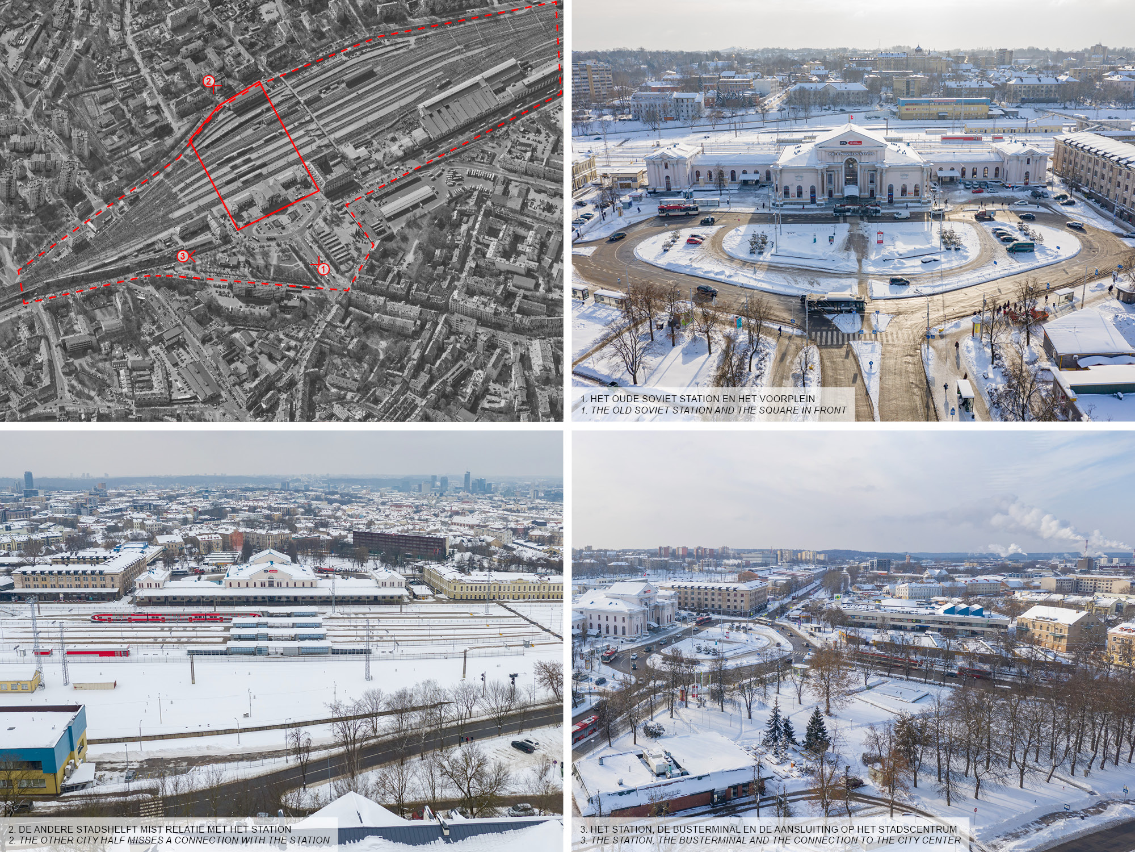
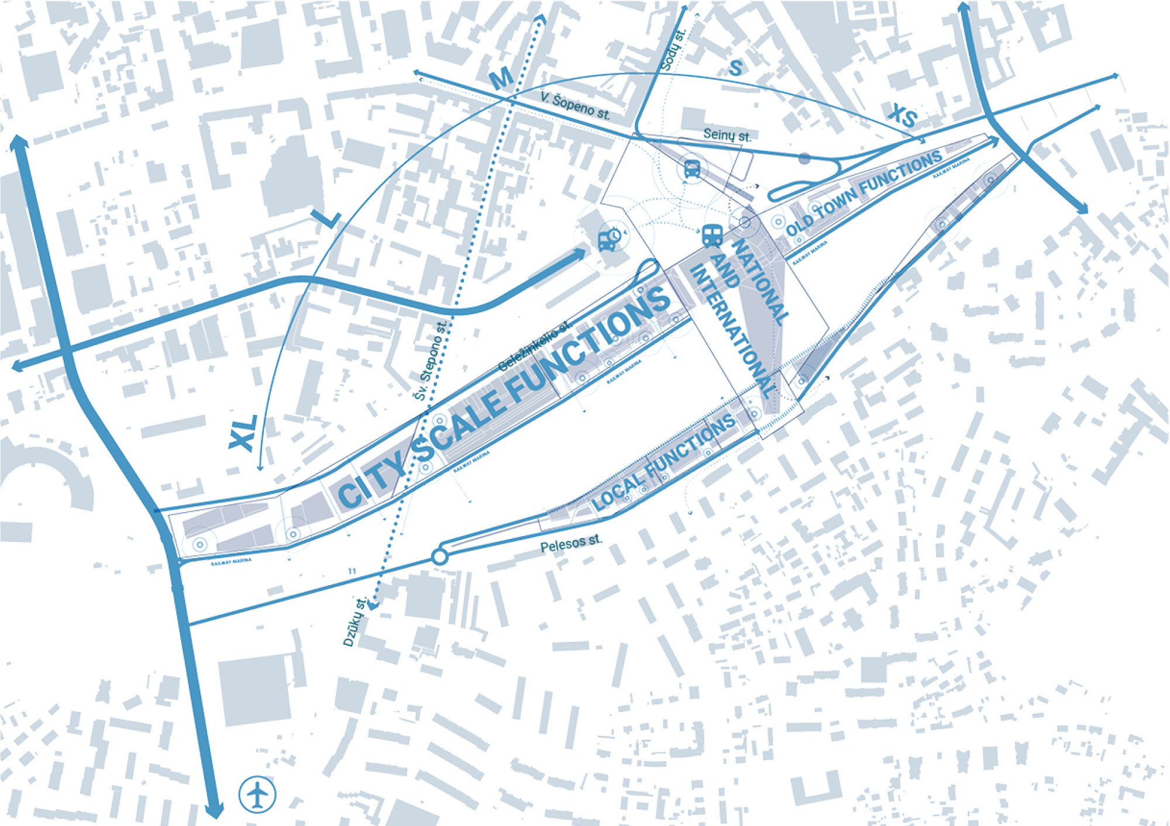
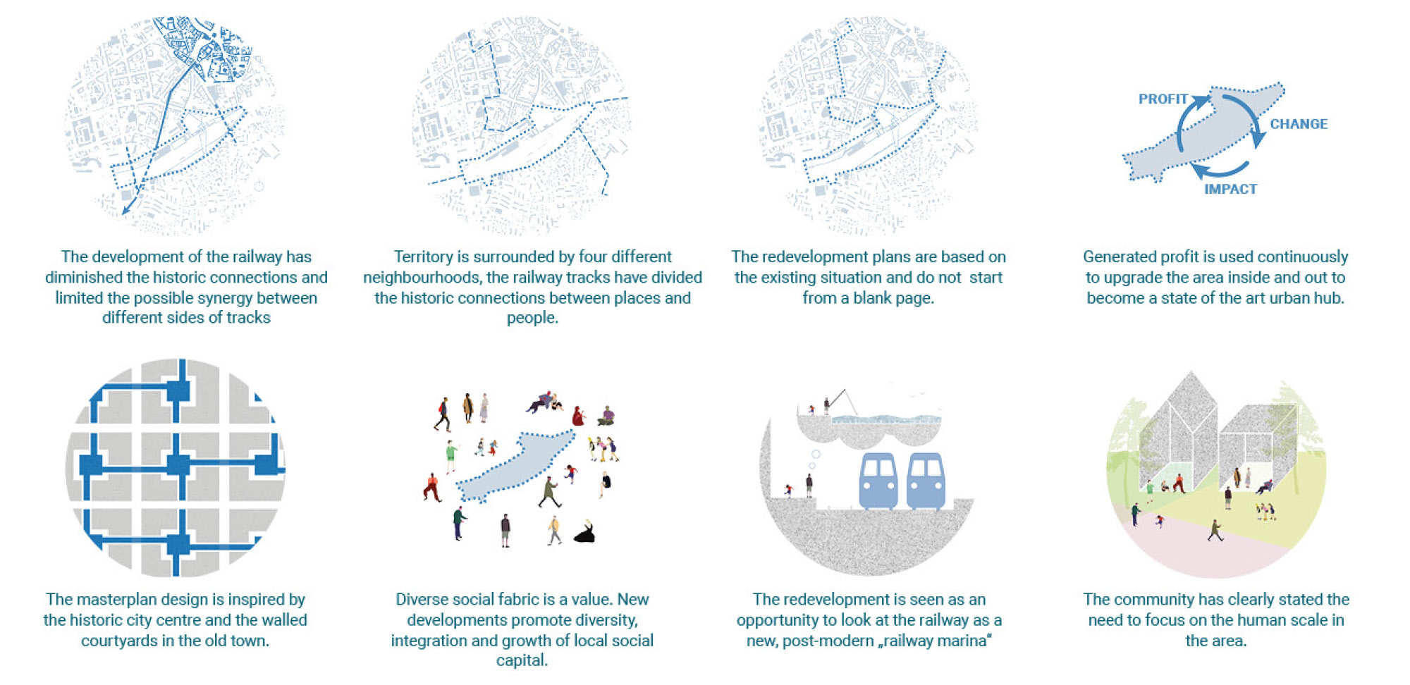
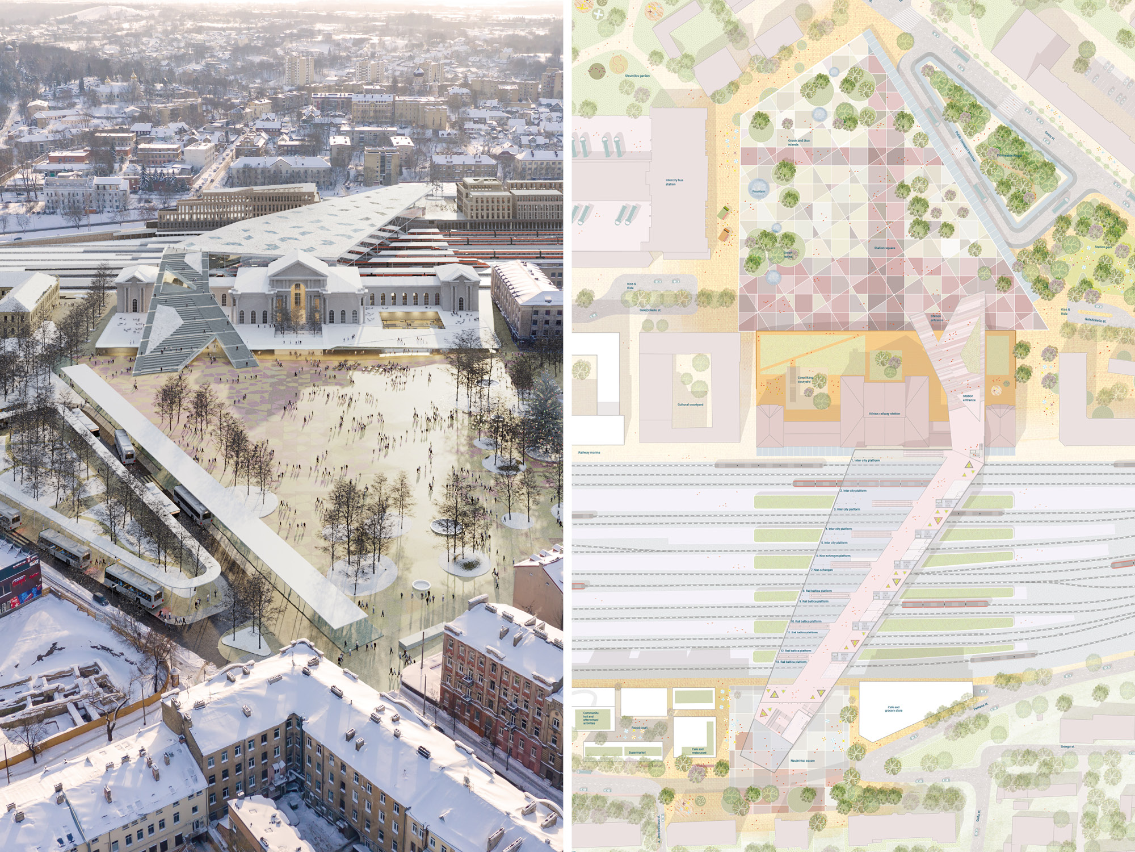
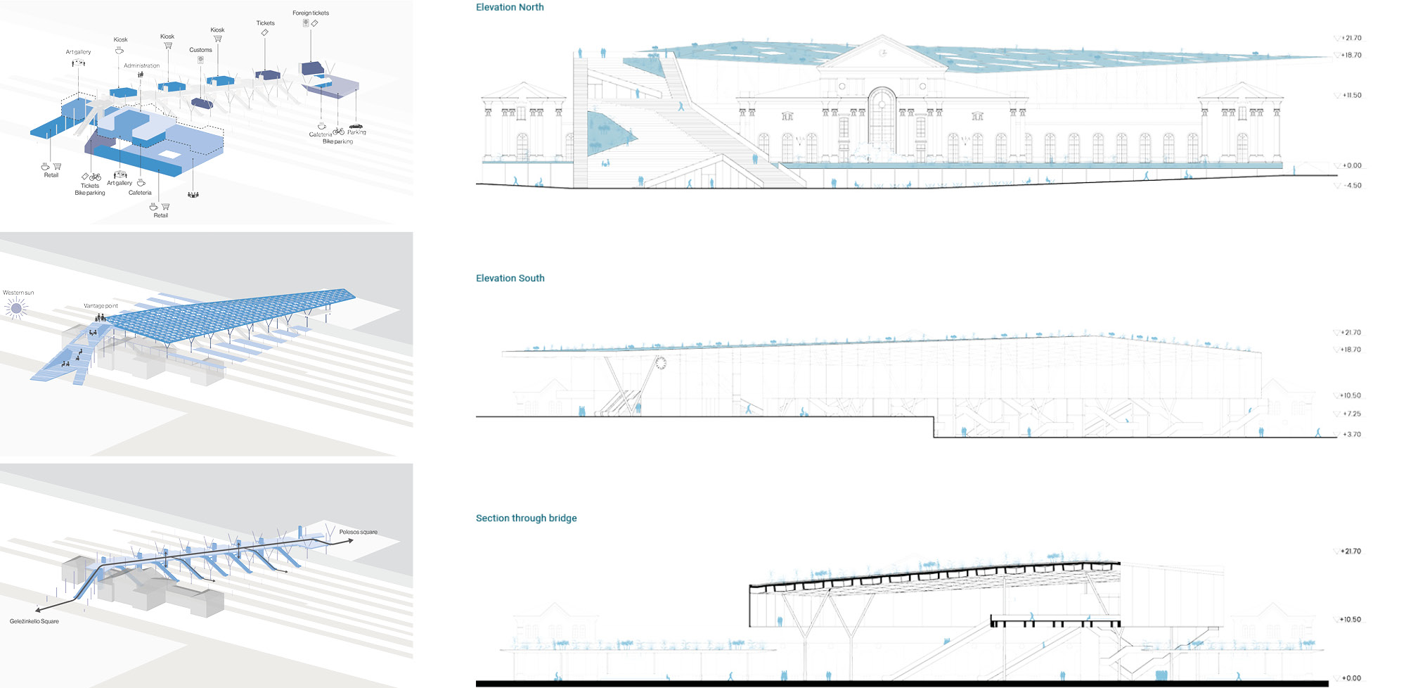
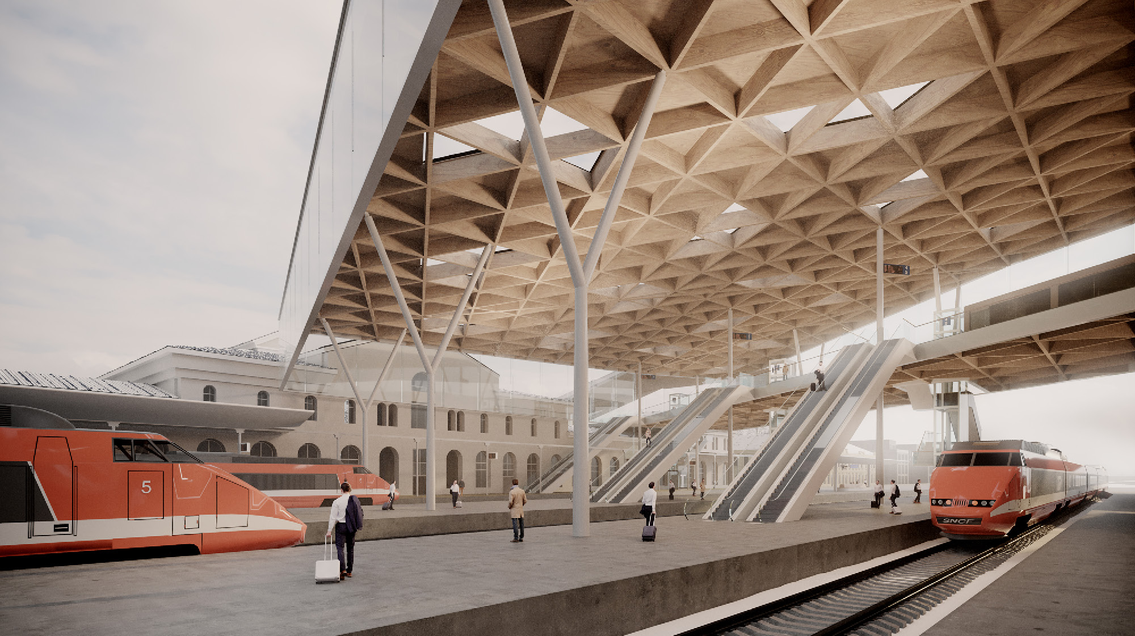
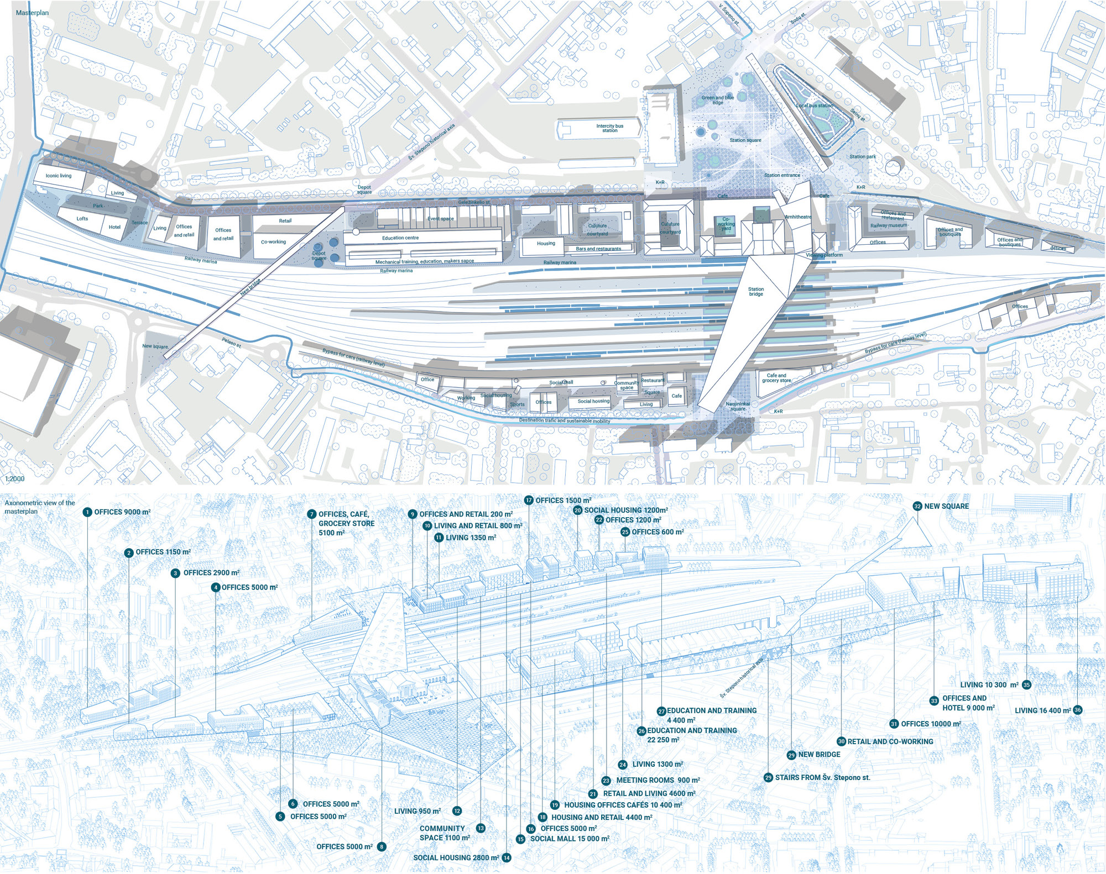
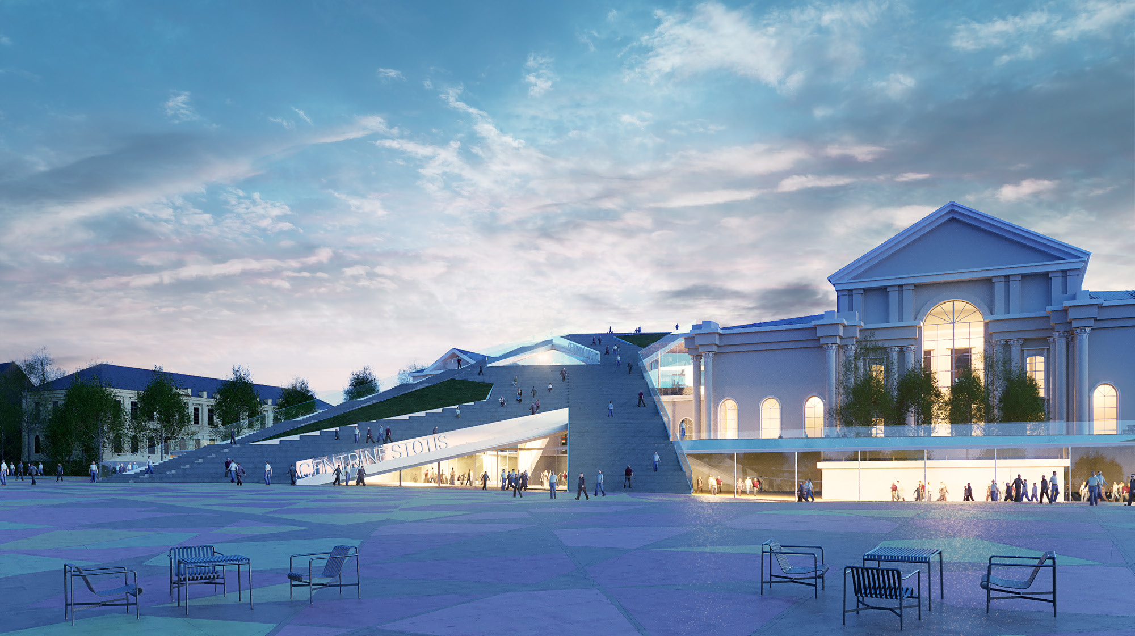
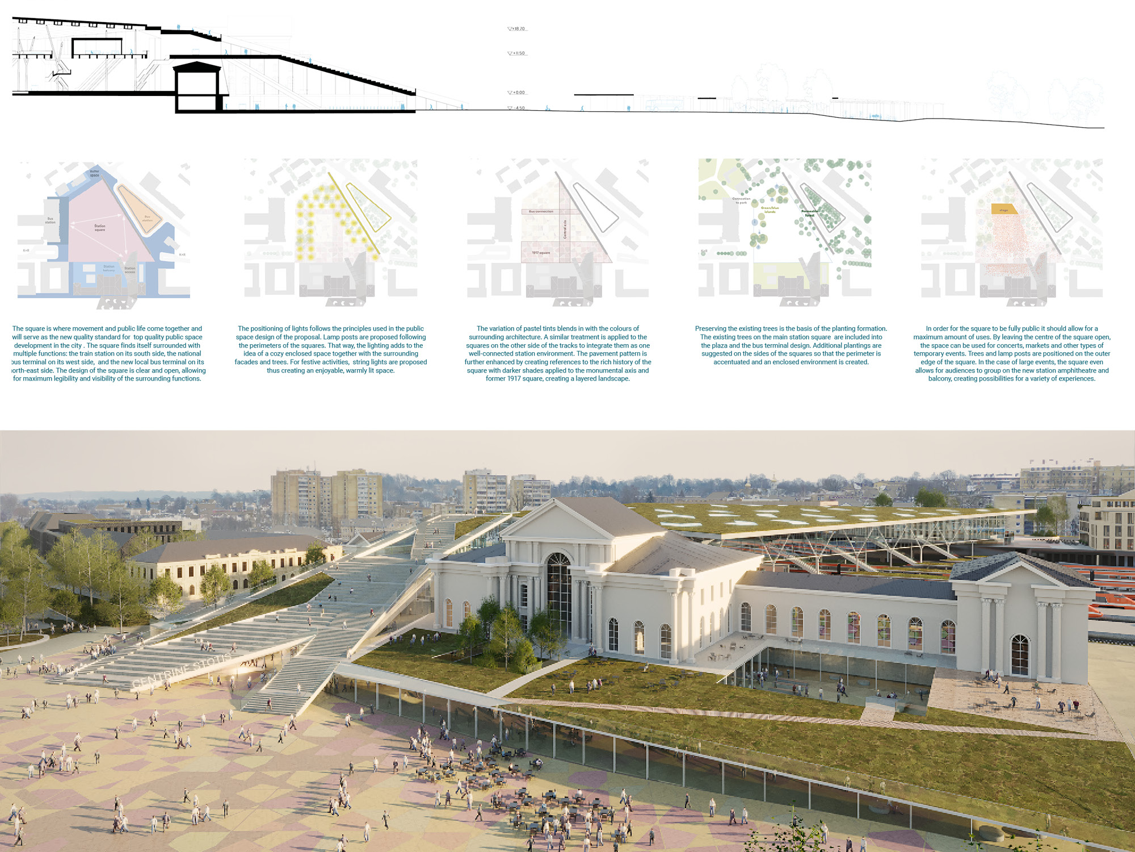
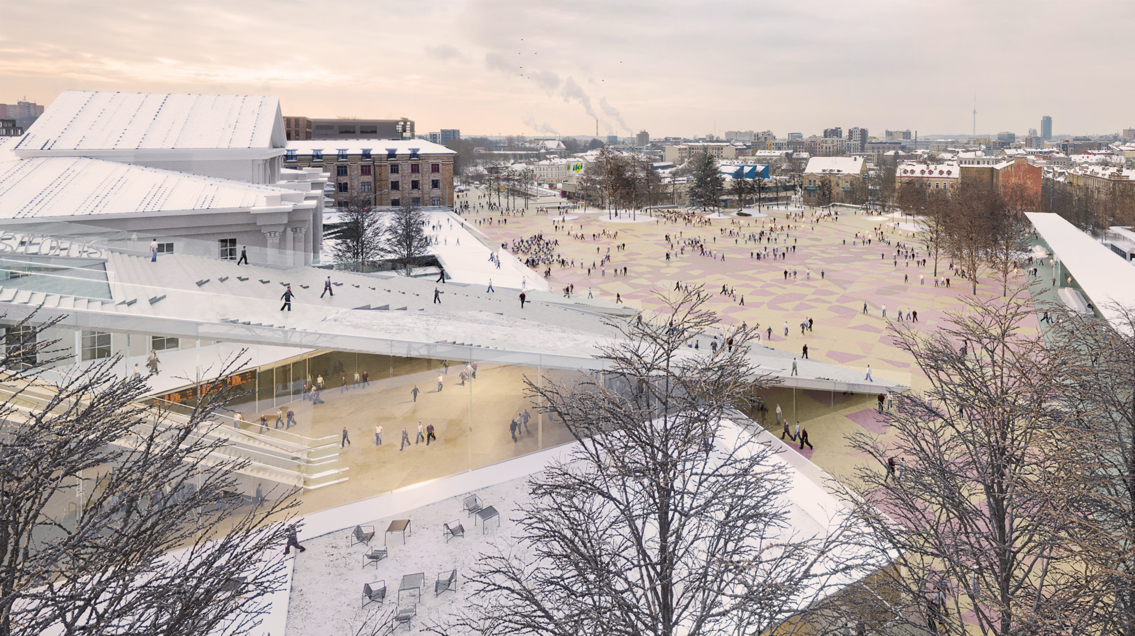
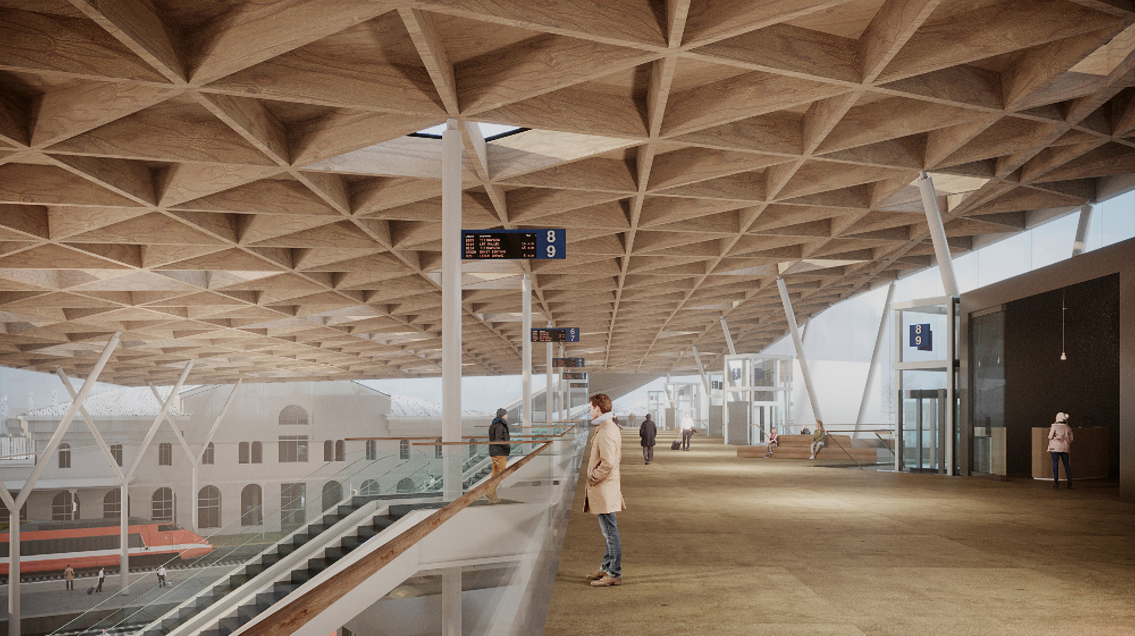
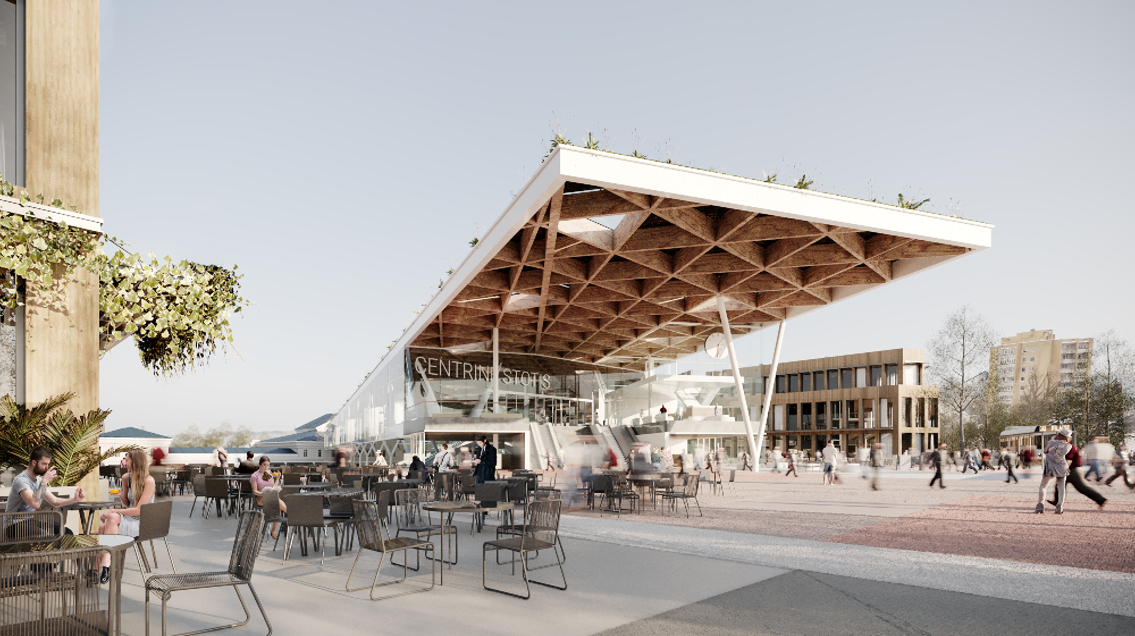
The competition by the Munincipality Vilnius and Lithuanian Railways was in search for a revitalisation of the stately station building from Soviet times. They did not only look for a way to make the different mobility streams function well together, but wanted the project to be a catalyst for the development of the surrounding urban fabric. How can the new station form a link between the two halves of the city that, partly due to the large height difference, have functioned seperately?
In our proposal, the station quite literally forms a bridge between the two halves. The bridge consciously passes the restrictions of the old station building en forms a new entry hall. The old building gets a new program and remains undisturbed. The plastered heritage is embraced by the light wood structure of the new hall forming an ensemble between old and new. There is a definitive break with the sensitive Soviet past, without forgetting or ignoring it.
The height difference between the two city halves is manifested as a grand staircase overlooking the new square and the city life gathering beneath. On the top a viewing platform overlooks the entire city. The new station entry is situated underneath these steps and continues uninterrupted in the city square, with a second entry on the other side of the bridge.
Status: Competition 2021
Team: Johan de Wachter, Joris van Arkel, Nicolette Marzovilla, Liene Medniece
Collaboration: mmap, Posad/Maxwan, Palekas
Client: Munincipality Vilnius, Lithuanian Railways
Location: Vilnius, LT
Program: Trainstation, busstation, offices, housing
Year: 2021
The competition by the Munincipality Vilnius and Lithuanian Railways was in search for a revitalisation of the stately station building from Soviet times. They did not only look for a way to make the different mobility streams function well together, but wanted the project to be a catalyst for the development of the surrounding urban fabric. How can the new station form a link between the two halves of the city that, partly due to the large height difference, have functioned seperately?
In our proposal, the station quite literally forms a bridge between the two halves. The bridge consciously passes the restrictions of the old station building en forms a new entry hall. The old building gets a new program and remains undisturbed. The plastered heritage is embraced by the light wood structure of the new hall forming an ensemble between old and new. There is a definitive break with the sensitive Soviet past, without forgetting or ignoring it.
The height difference between the two city halves is manifested as a grand staircase overlooking the new square and the city life gathering beneath. On the top a viewing platform overlooks the entire city. The new station entry is situated underneath these steps and continues uninterrupted in the city square, with a second entry on the other side of the bridge.
Status: Competition 2021
Team: Johan de Wachter, Joris van Arkel, Nicolette Marzovilla, Liene Medniece
Collaboration: mmap, Posad/Maxwan, Palekas
Client: Munincipality Vilnius, Lithuanian Railways
Location: Vilnius, LT
Program: Trainstation, busstation, offices, housing
Year: 2021

