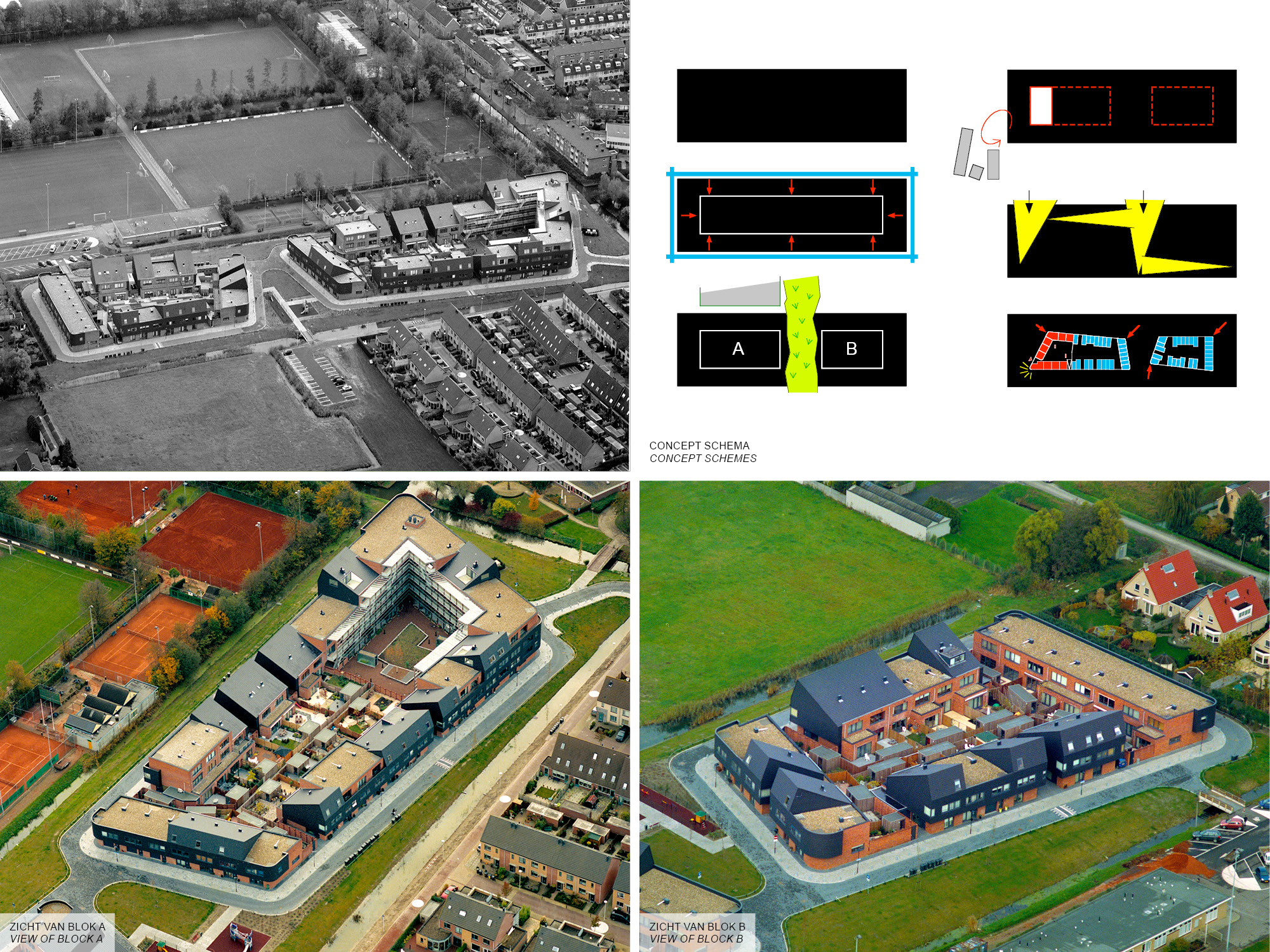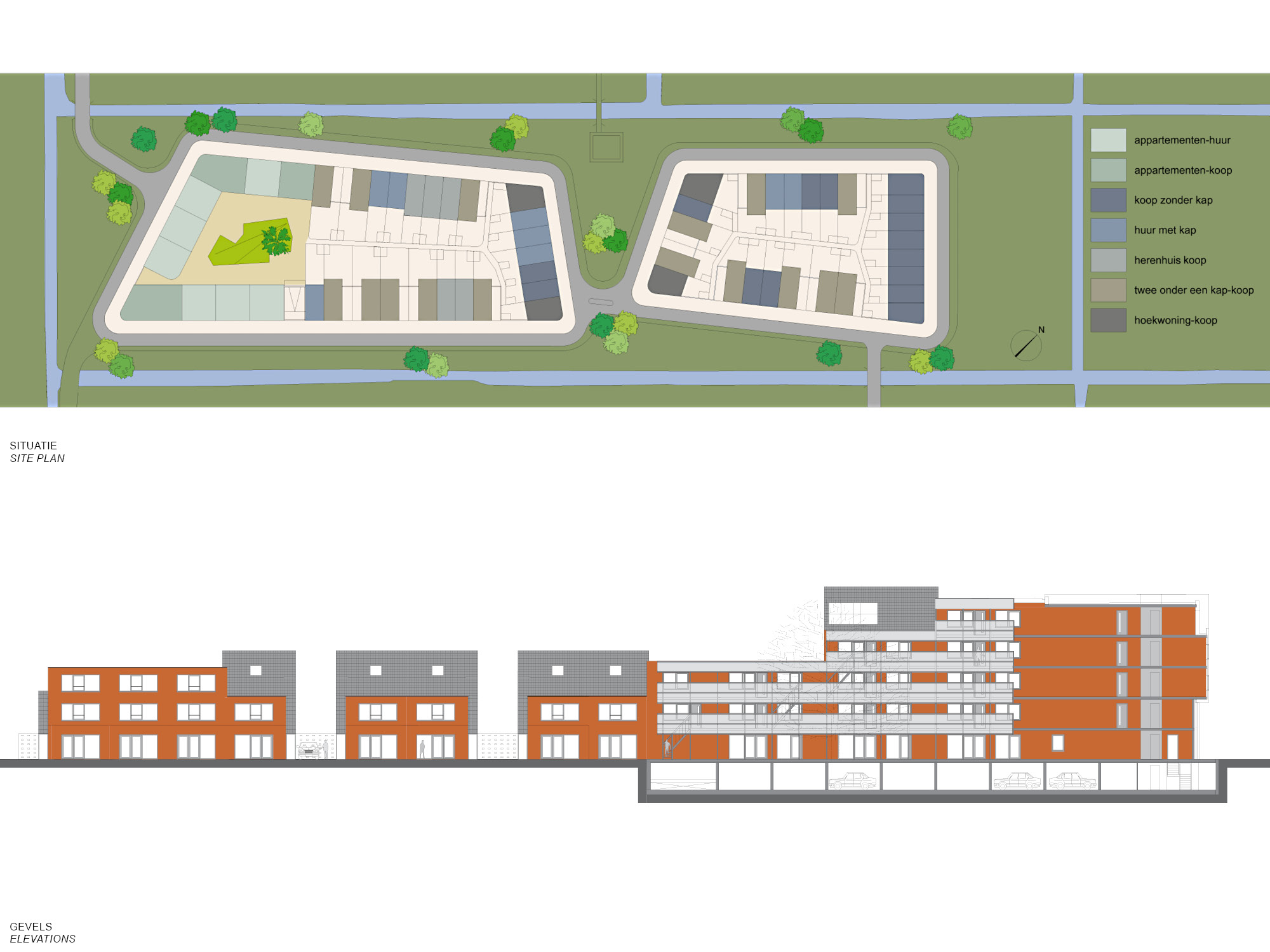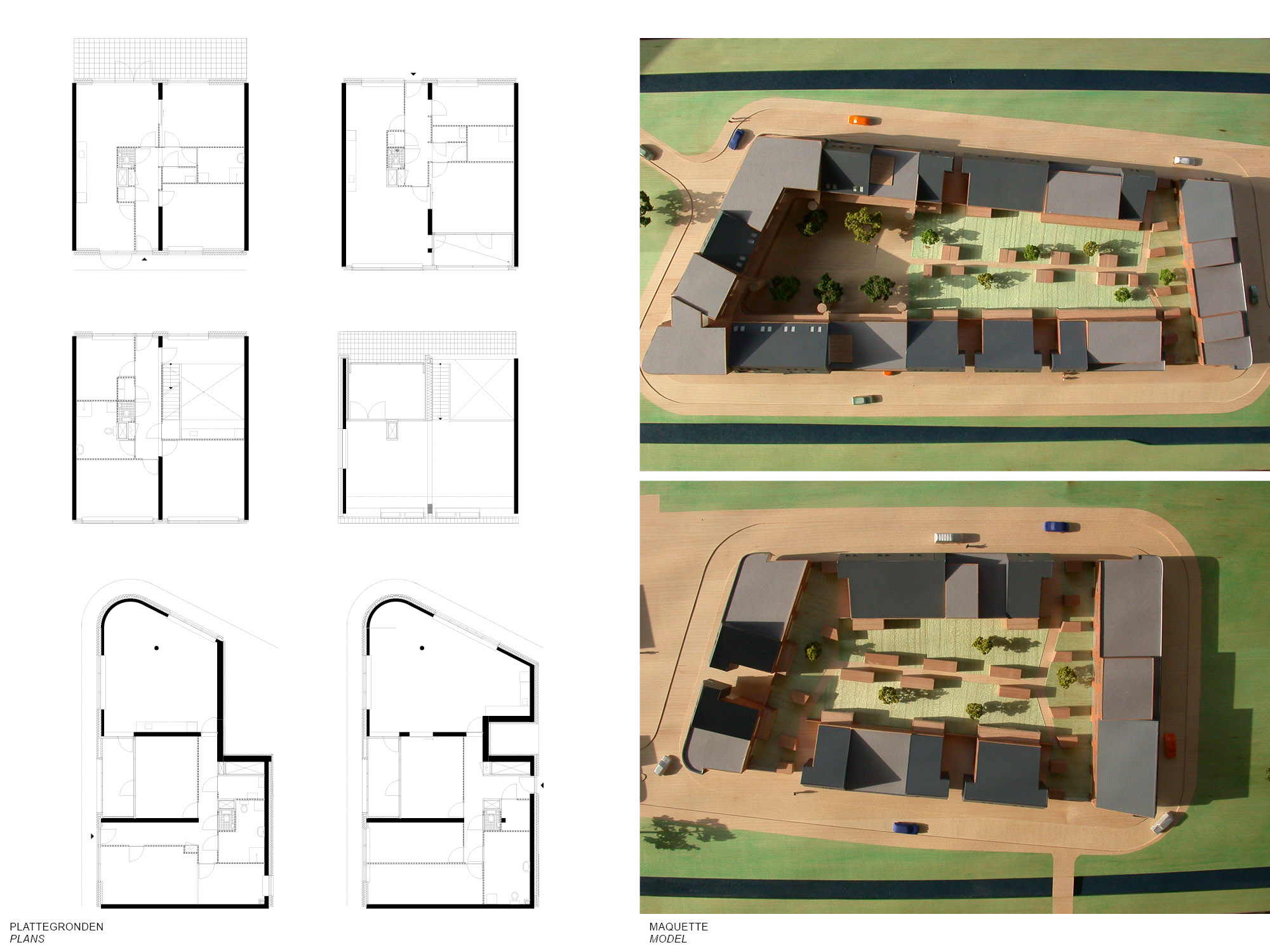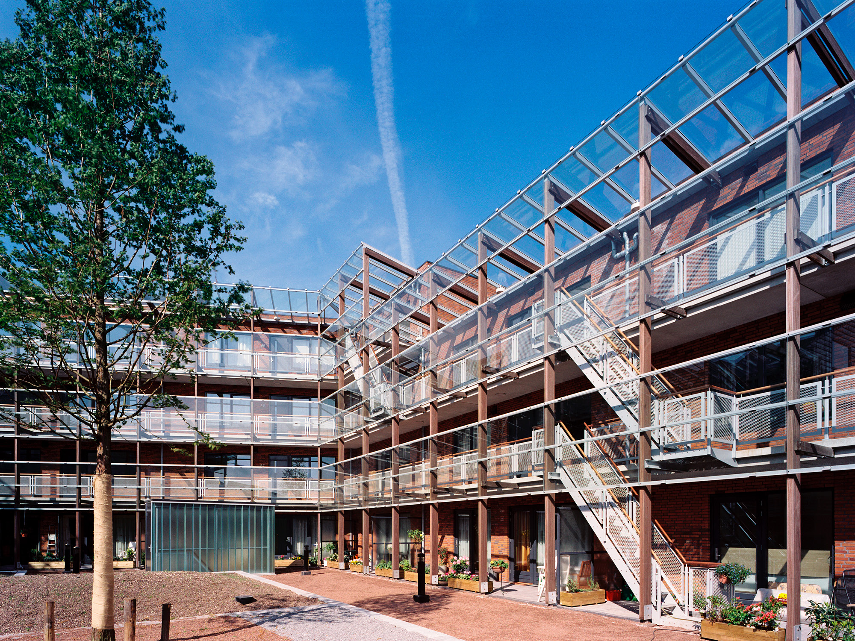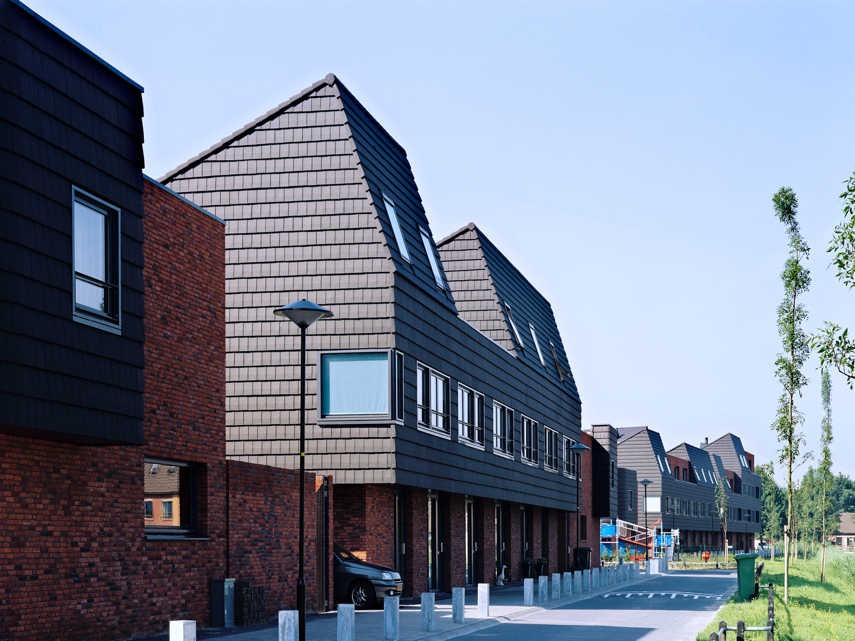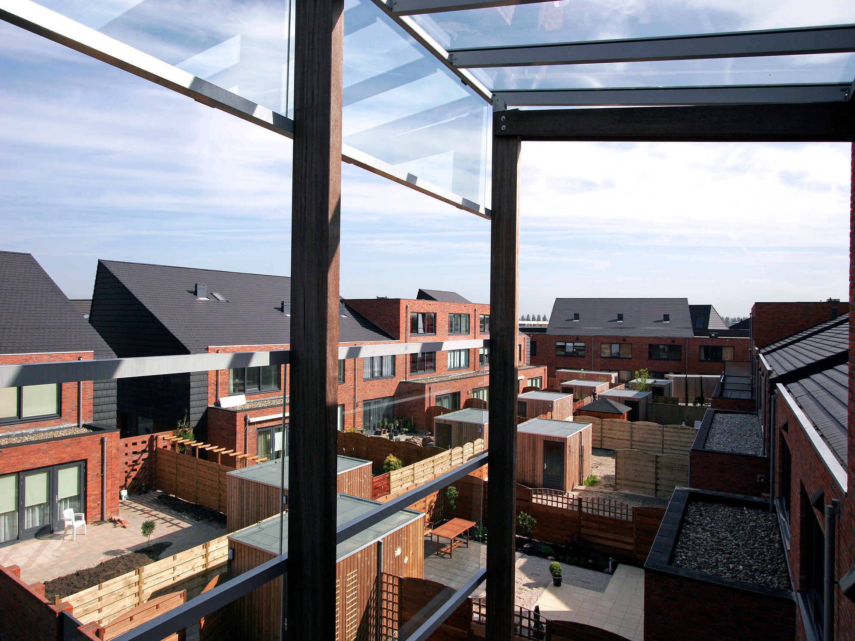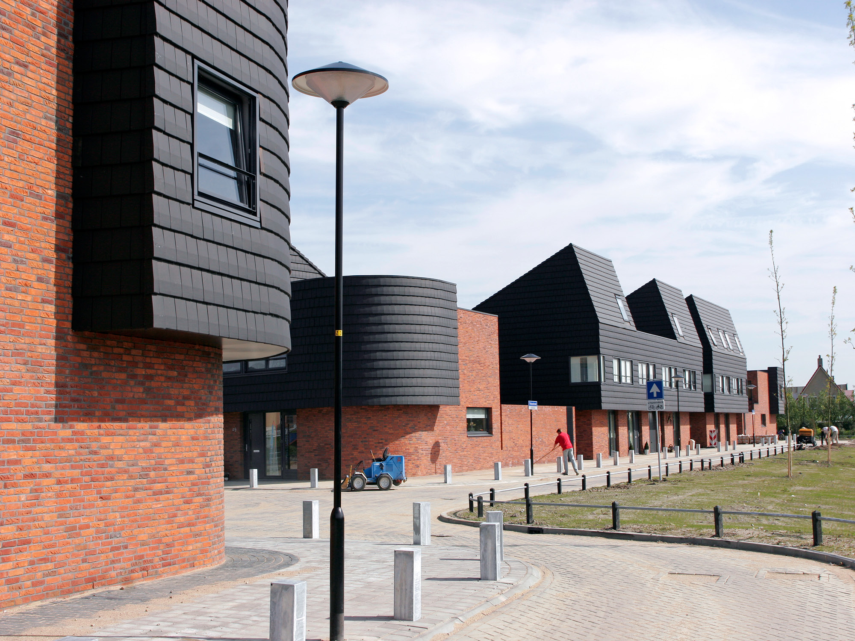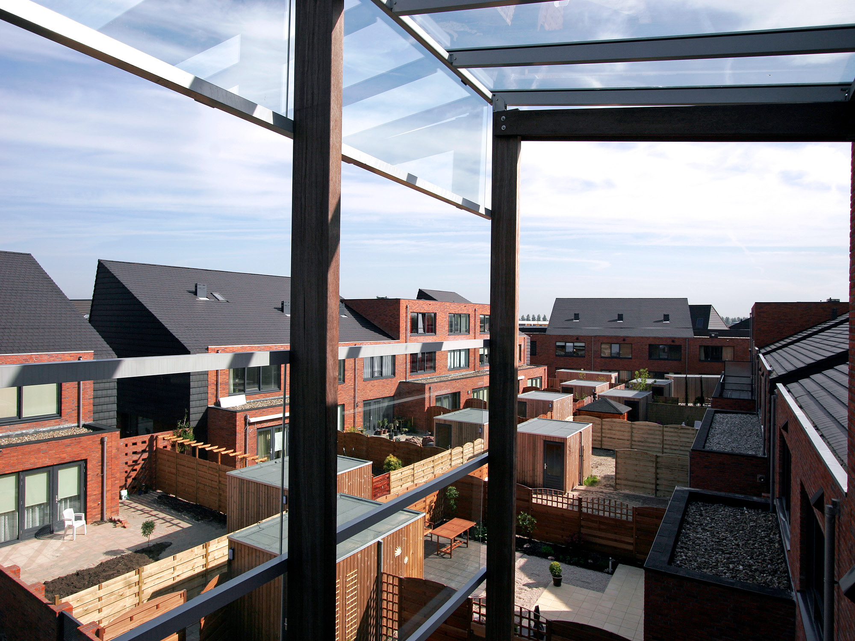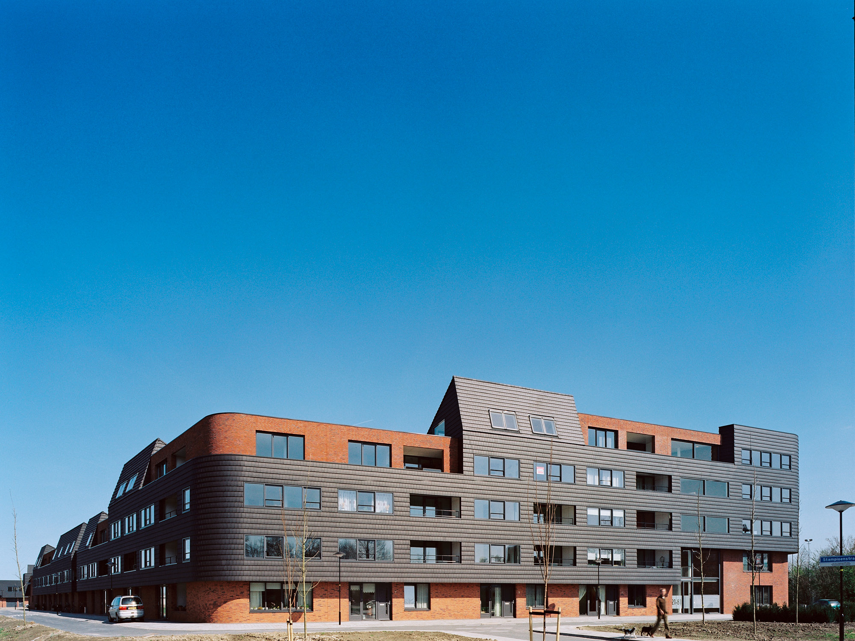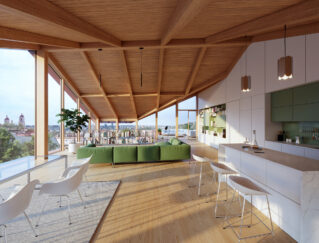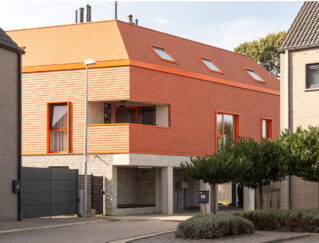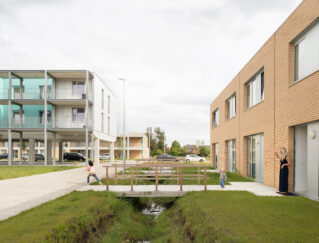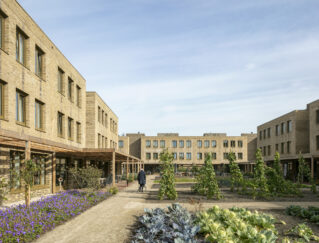The Swanla planning area in the municipality of Zevenhuizen-Moerkapelle is a two-hectare strip bordering the open polder landscape. The width of the strip is determined by two ditches that result from the allotment of the surrounding meadows. It was decided to divide the plot into two building blocks that lie loosely in the green like islands. To reinforce this island concept, the houses form a continuous facade line. This is continued in the garden walls, which, like a band, form the boundary between private and public areas.
The entrance of the new neighborhood is marked by the higher part of the ‘island’ in which the apartments are included. Due to the height and location, the apartments have a functional and spatial connection with the higher buildings of the care center opposite. No traditional streets are included in the design. The sidewalks are wide, parking has been resolved on the private lot. There is an underground parking garage for the terraced houses and the apartments.
The starting point for the new district was a combination of various housing categories: terraced owner-occupied homes, terraced rental homes, semi-detached owner-occupied homes and stacked owner-occupied and rental homes. This varied mix is held together by the roof, which folds over the entire plan. The skin of ceramic tiles, which transitions from gabled roof to facade surface, gives the project the small-scale character that suits homes on the edge of the village of Zevenhuizen.
Status: Realised 2005
Team: Evelien van Veen, Ylva Haberlandt, Bernard Jaarsma, Jos Lafeber, J Angevaere, Onno Groen, Jeroen Smit, Rento Hermans
Client: Woonpartners Midden-holland
Location: Zevenhuizen-Moerkapelle
Program: 89 houses
Copyright: Drost + van Veen Architecten
The Swanla planning area in the municipality of Zevenhuizen-Moerkapelle is a two-hectare strip bordering the open polder landscape. The width of the strip is determined by two ditches that result from the allotment of the surrounding meadows. It was decided to divide the plot into two building blocks that lie loosely in the green like islands. To reinforce this island concept, the houses form a continuous facade line. This is continued in the garden walls, which, like a band, form the boundary between private and public areas.
The entrance of the new neighborhood is marked by the higher part of the ‘island’ in which the apartments are included. Due to the height and location, the apartments have a functional and spatial connection with the higher buildings of the care center opposite. No traditional streets are included in the design. The sidewalks are wide, parking has been resolved on the private lot. There is an underground parking garage for the terraced houses and the apartments.
The starting point for the new district was a combination of various housing categories: terraced owner-occupied homes, terraced rental homes, semi-detached owner-occupied homes and stacked owner-occupied and rental homes. This varied mix is held together by the roof, which folds over the entire plan. The skin of ceramic tiles, which transitions from gabled roof to facade surface, gives the project the small-scale character that suits homes on the edge of the village of Zevenhuizen.
Status: Realised 2005
Team: Evelien van Veen, Ylva Haberlandt, Bernard Jaarsma, Jos Lafeber, J Angevaere, Onno Groen, Jeroen Smit, Rento Hermans
Client: Woonpartners Midden-holland
Location: Zevenhuizen-Moerkapelle
Program: 89 houses
Copyright: Drost + van Veen Architecten
The Swanla planning area in the municipality of Zevenhuizen-Moerkapelle is a two-hectare strip bordering the open polder landscape. The width of the strip is determined by two ditches that result from the allotment of the surrounding meadows. It was decided to divide the plot into two building blocks that lie loosely in the green like islands. To reinforce this island concept, the houses form a continuous facade line. This is continued in the garden walls, which, like a band, form the boundary between private and public areas.
The entrance of the new neighborhood is marked by the higher part of the ‘island’ in which the apartments are included. Due to the height and location, the apartments have a functional and spatial connection with the higher buildings of the care center opposite. No traditional streets are included in the design. The sidewalks are wide, parking has been resolved on the private lot. There is an underground parking garage for the terraced houses and the apartments.
The starting point for the new district was a combination of various housing categories: terraced owner-occupied homes, terraced rental homes, semi-detached owner-occupied homes and stacked owner-occupied and rental homes. This varied mix is held together by the roof, which folds over the entire plan. The skin of ceramic tiles, which transitions from gabled roof to facade surface, gives the project the small-scale character that suits homes on the edge of the village of Zevenhuizen.
Status: Realised 2005
Team: Evelien van Veen, Ylva Haberlandt, Bernard Jaarsma, Jos Lafeber, J Angevaere, Onno Groen, Jeroen Smit, Rento Hermans
Client: Woonpartners Midden-holland
Location: Zevenhuizen-Moerkapelle
Program: 89 houses
Copyright: Drost + van Veen Architecten

