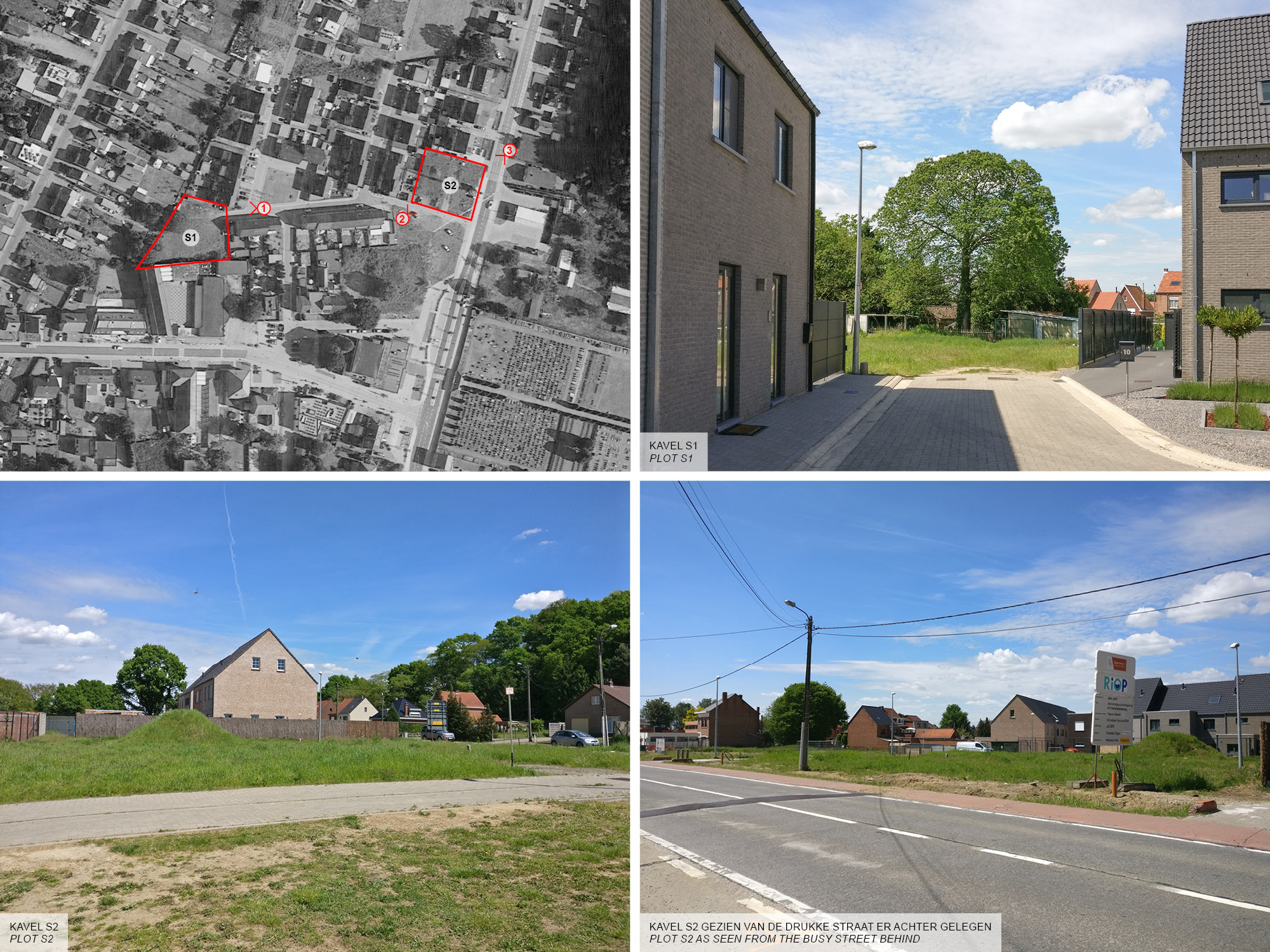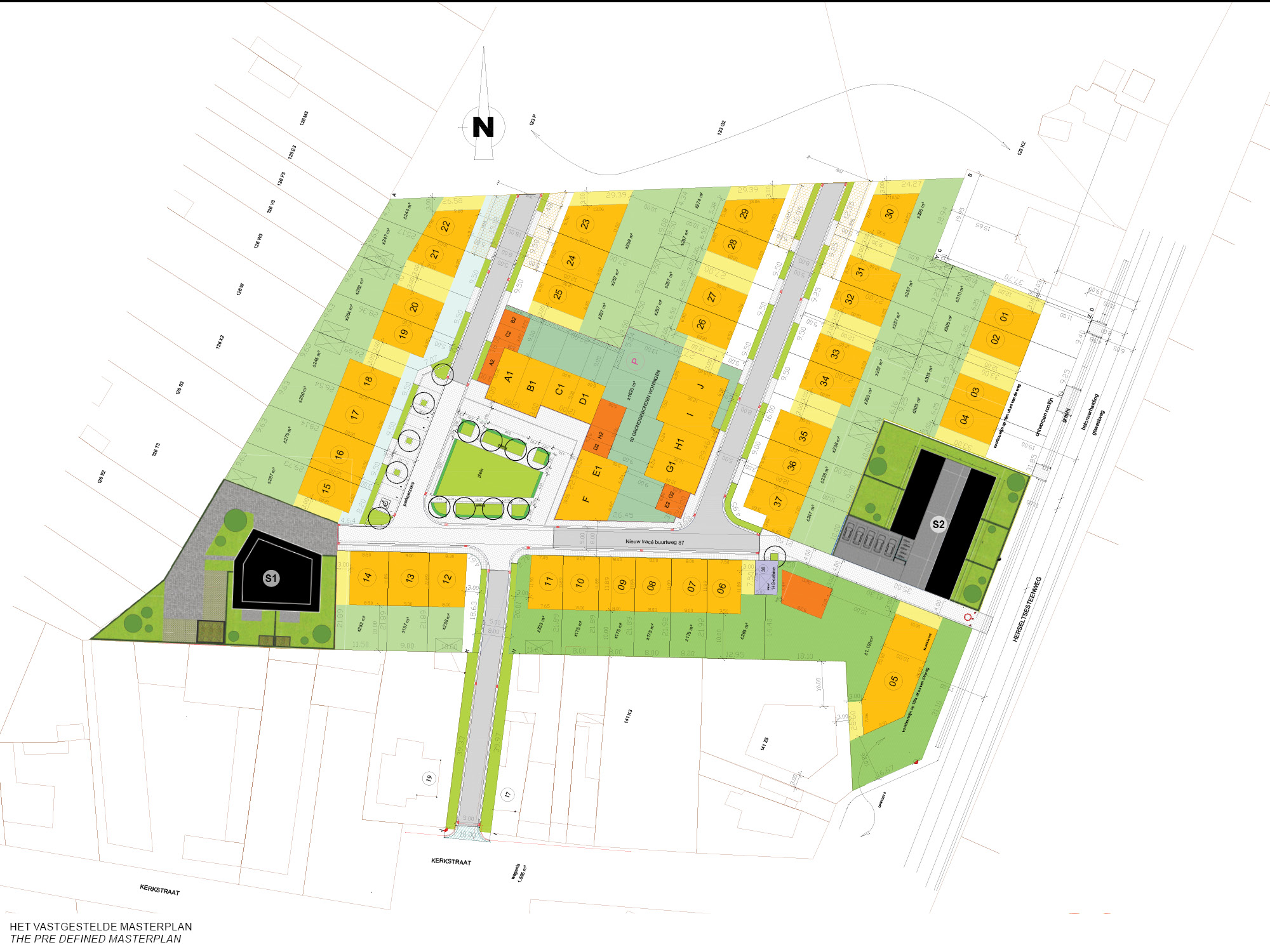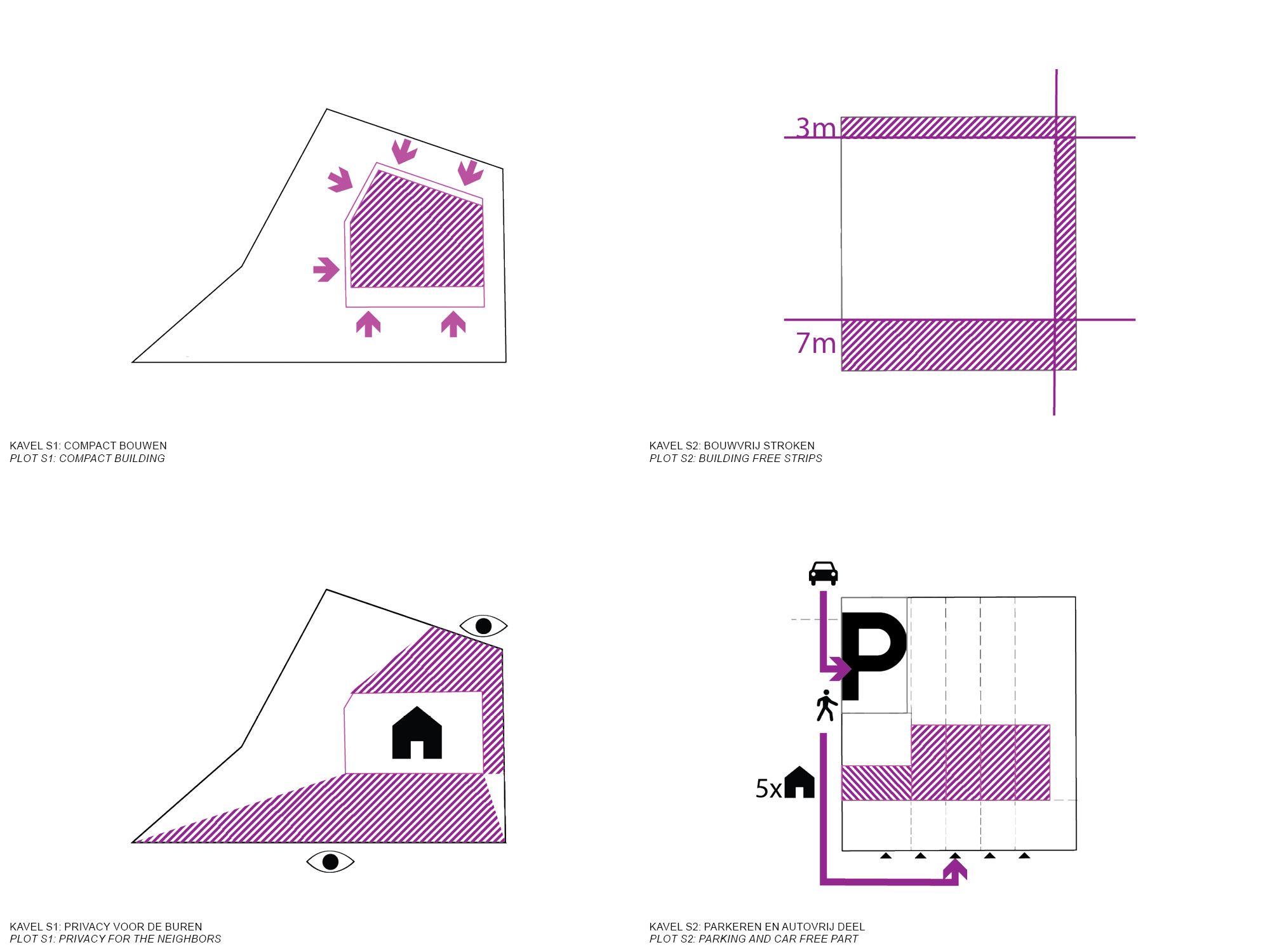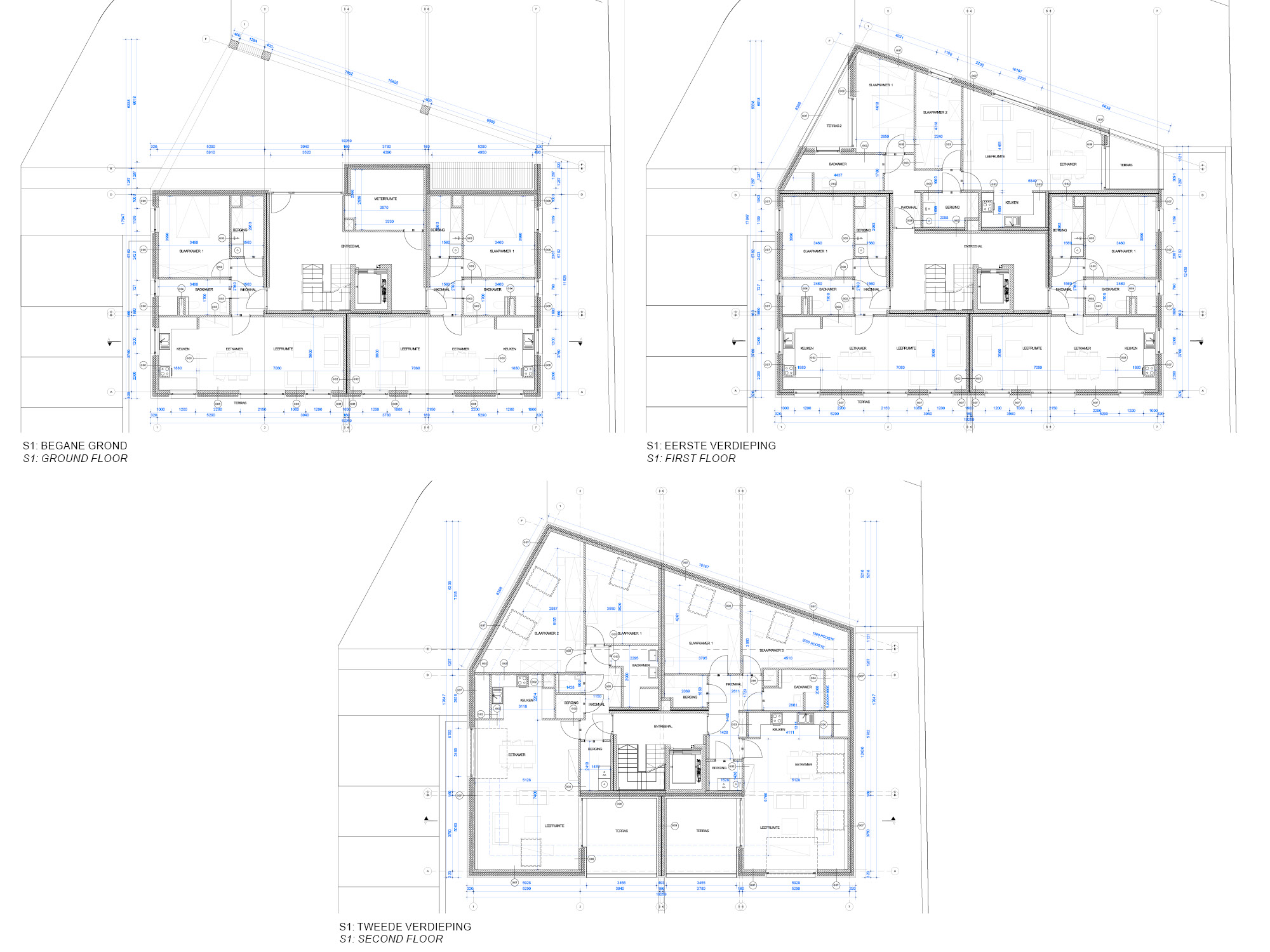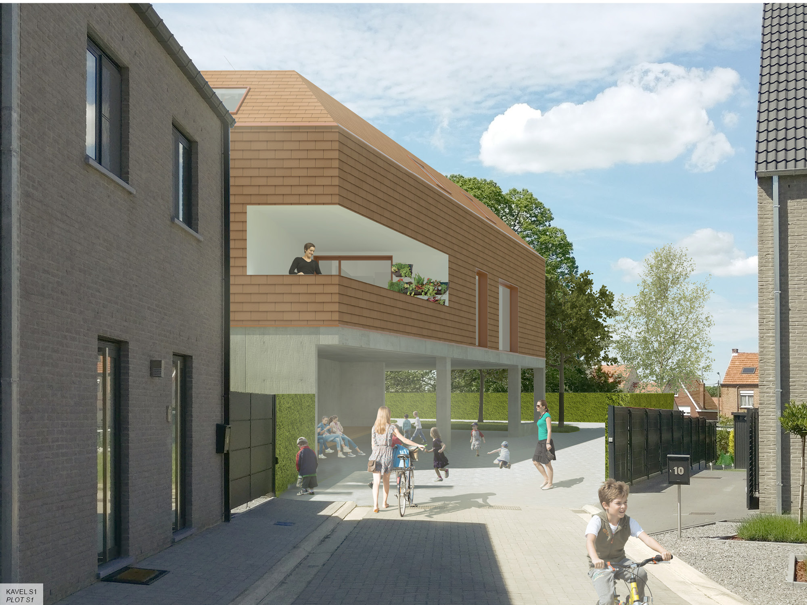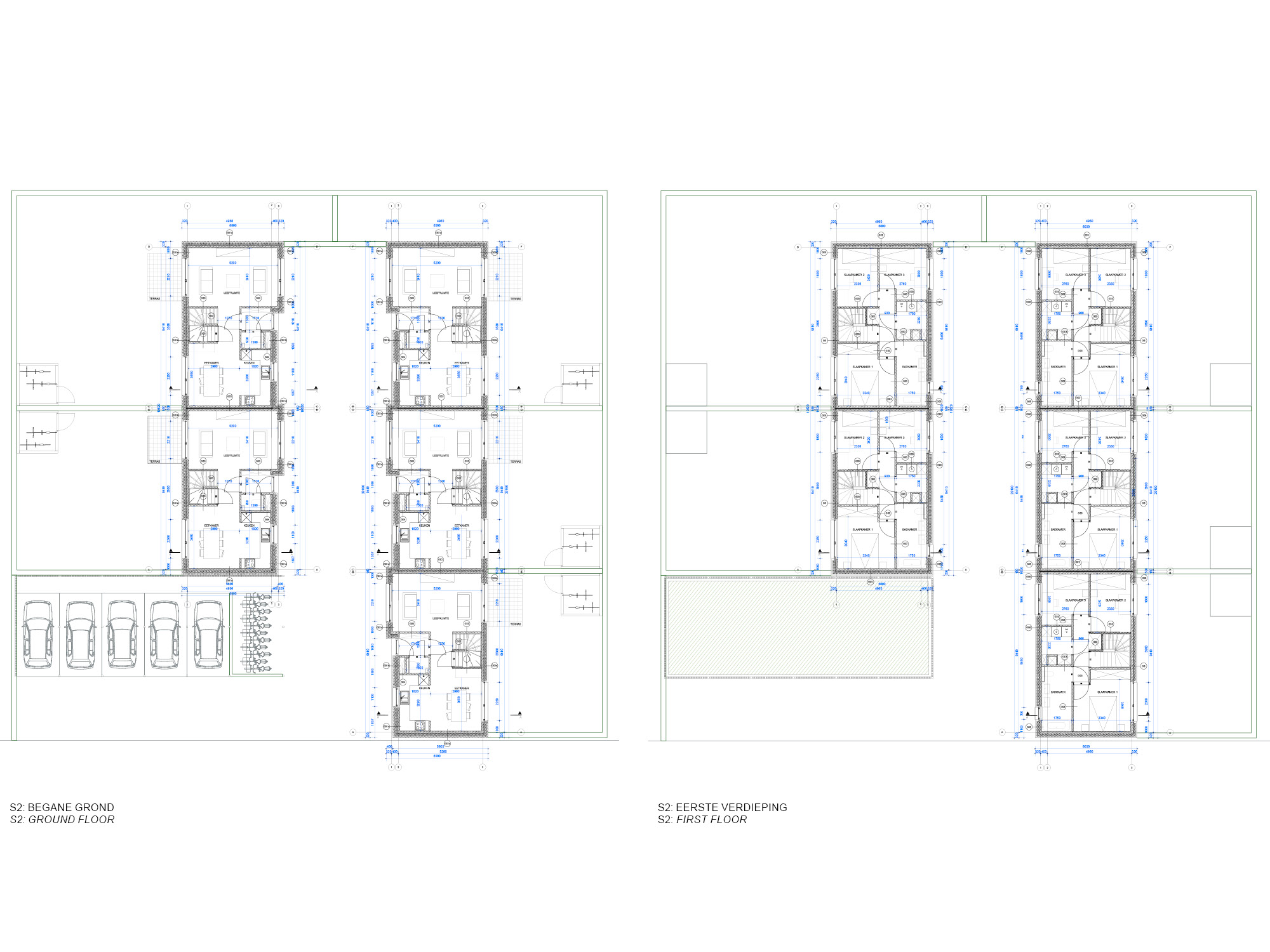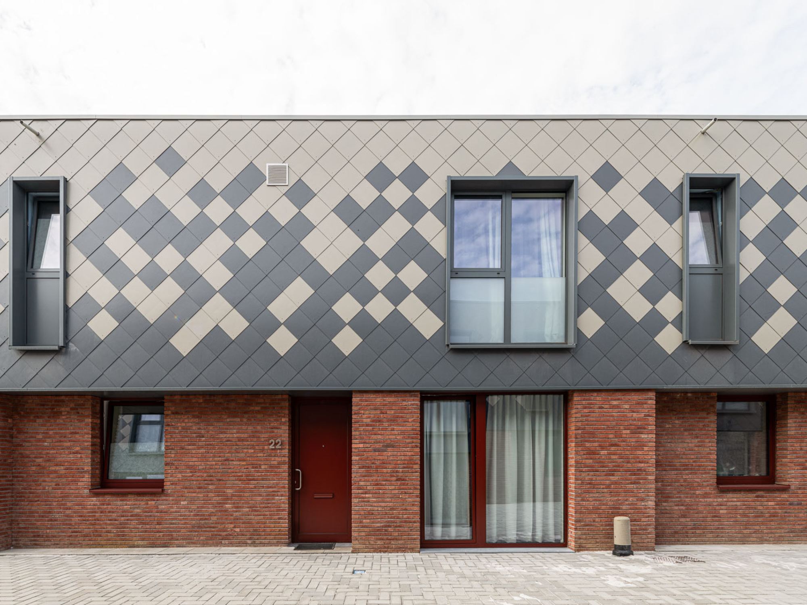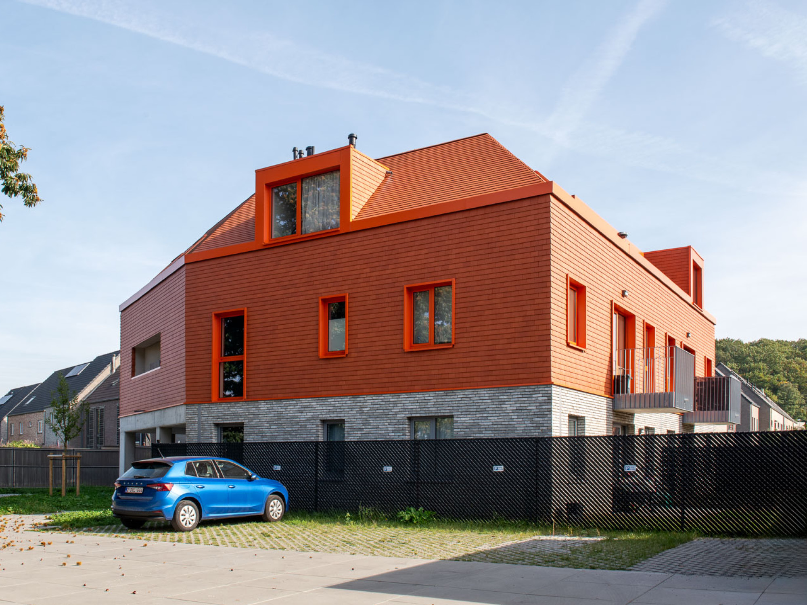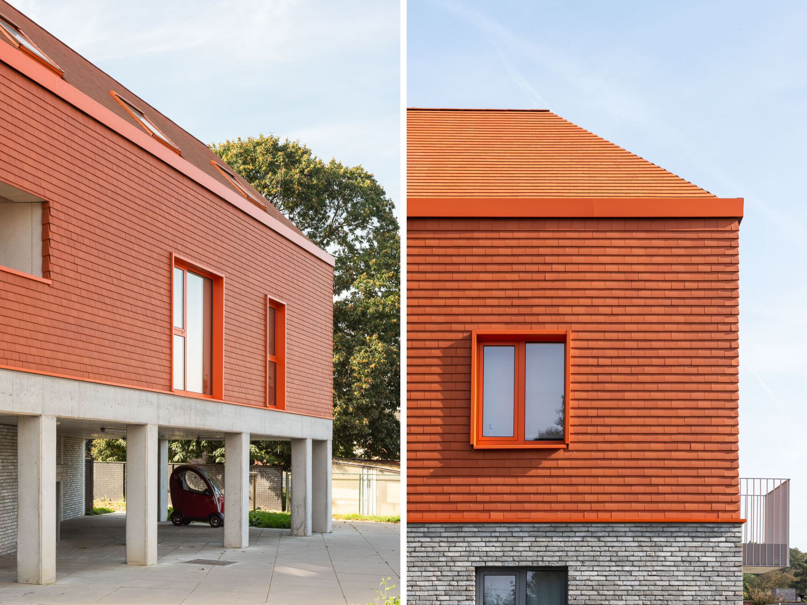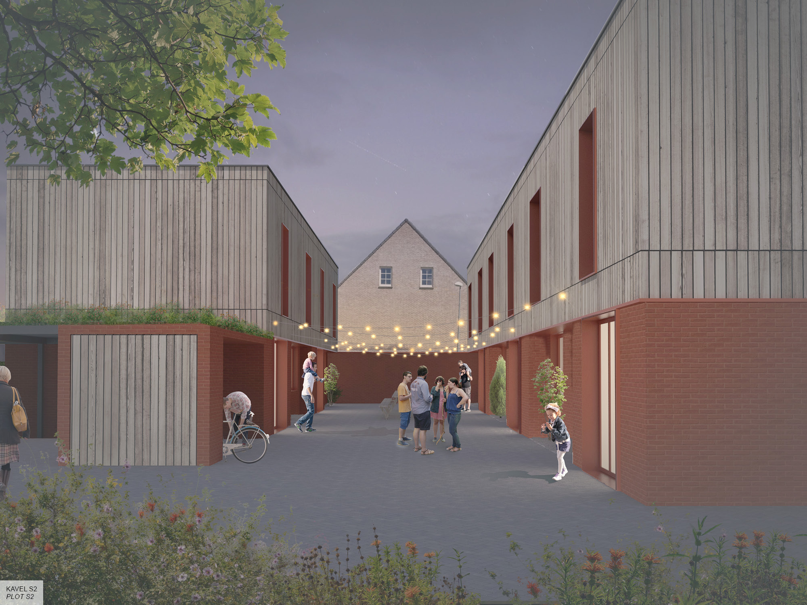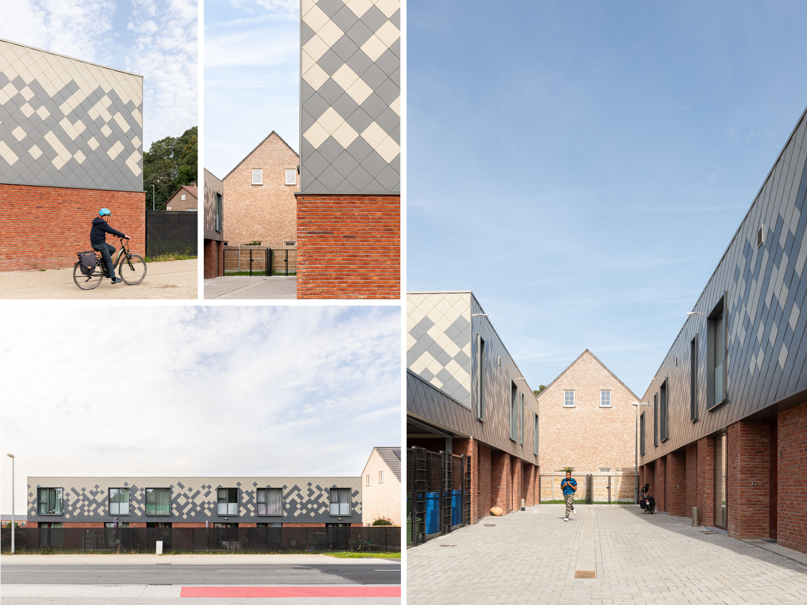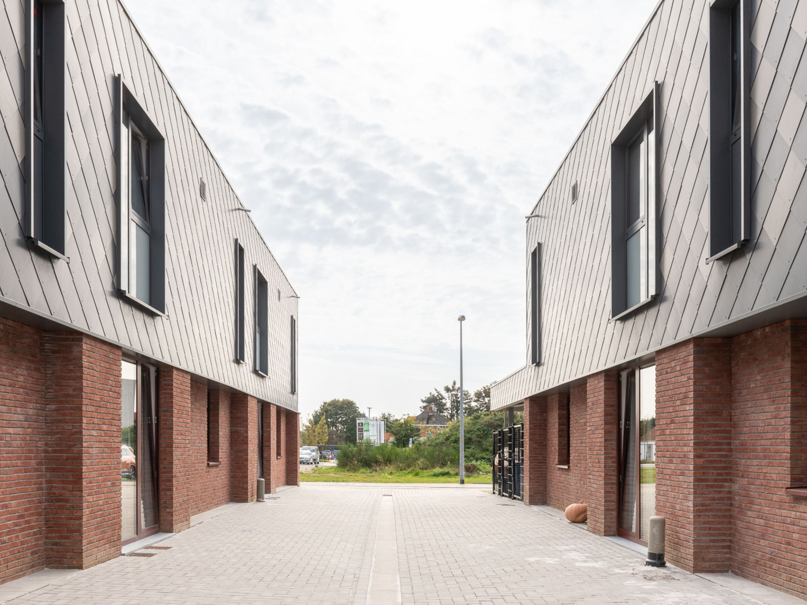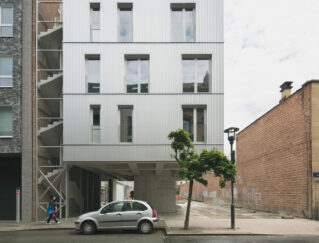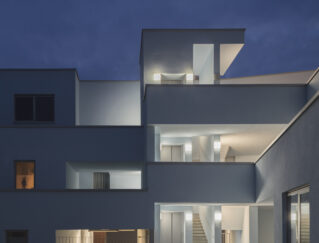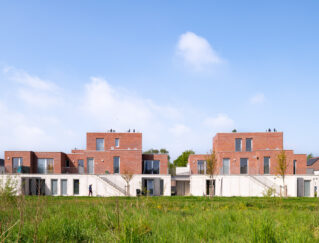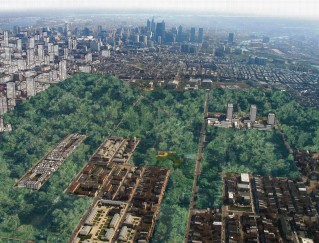Social housing corporation SHM Sociaal Wonen arro Leuven wanted to realize 12 houses on plots for which the masterplan had been pre defined. The plan consists of traditional housing with front and back gardens.
The zones for social housing are slightly different. The first zone or S1 is designed as an alley: five houses around a compact public space. The houses are very undeep and wide and their fronts are oriented at the alley instead of the Herseltsesteenweg behind.
The second zone or S2 is a zone for a compact apartment building. Here 7 apartments are realized. Parking for cars and bikes is solved collectively on the plot. The plot borders mostly side and back facades of new houses and on the west side a school. The context asks for a creative building in order to develop with the necessary respect for the neighbors.
Status: Completed 2023, 1st place competition 2017
Team: Johan de Wachter, Rik de Vooght
Collaboration: Studie 10
Client: SHM Sociaal Wonen arro Leuven
Location: Roodhuisberg, Aarschot, Belgium
Program: 12 houses
Social housing corporation SHM Sociaal Wonen arro Leuven wanted to realize 12 houses on plots for which the masterplan had been pre defined. The plan consists of traditional housing with front and back gardens.
The zones for social housing are slightly different. The first zone or S1 is designed as an alley: five houses around a compact public space. The houses are very undeep and wide and their fronts are oriented at the alley instead of the Herseltsesteenweg behind.
The second zone or S2 is a zone for a compact apartment building. Here 7 apartments are realized. Parking for cars and bikes is solved collectively on the plot. The plot borders mostly side and back facades of new houses and on the west side a school. The context asks for a creative building in order to develop with the necessary respect for the neighbors.
Status: Completed 2023, 1st place competition 2017
Team: Johan de Wachter, Rik de Vooght
Collaboration: Studie 10
Client: SHM Sociaal Wonen arro Leuven
Location: Roodhuisberg, Aarschot, Belgium
Program: 12 houses
Social housing corporation SHM Sociaal Wonen arro Leuven wanted to realize 12 houses on plots for which the masterplan had been pre defined. The plan consists of traditional housing with front and back gardens.
The zones for social housing are slightly different. The first zone or S1 is designed as an alley: five houses around a compact public space. The houses are very undeep and wide and their fronts are oriented at the alley instead of the Herseltsesteenweg behind.
The second zone or S2 is a zone for a compact apartment building. Here 7 apartments are realized. Parking for cars and bikes is solved collectively on the plot. The plot borders mostly side and back facades of new houses and on the west side a school. The context asks for a creative building in order to develop with the necessary respect for the neighbors.
Status: Completed 2023, 1st place competition 2017
Team: Johan de Wachter, Rik de Vooght
Collaboration: Studie 10
Client: SHM Sociaal Wonen arro Leuven
Location: Roodhuisberg, Aarschot, Belgium
Program: 12 houses

